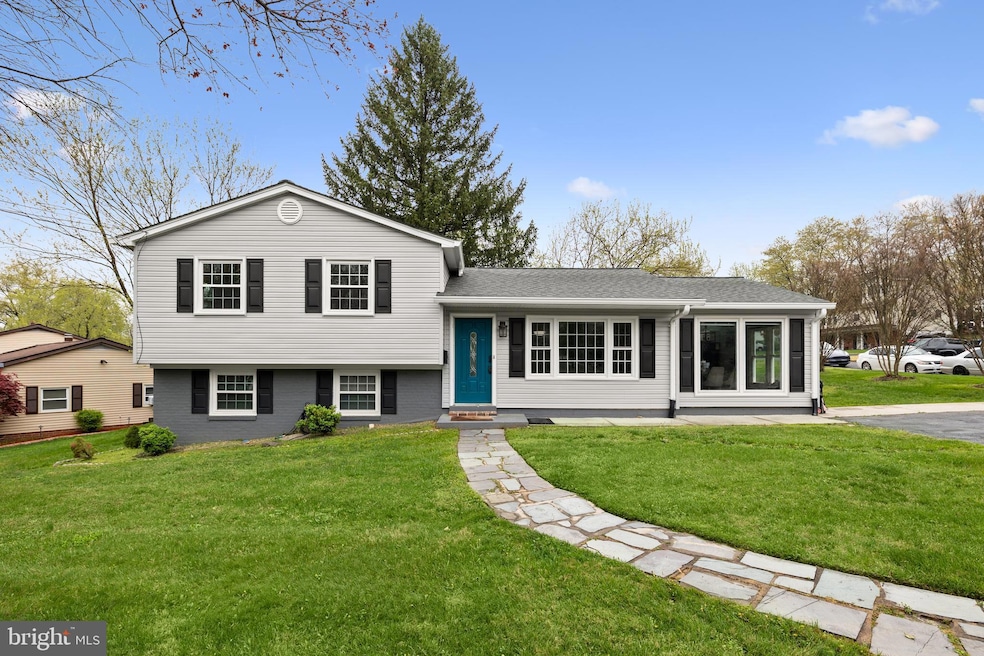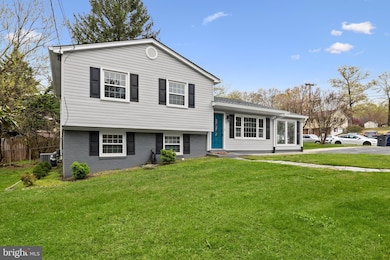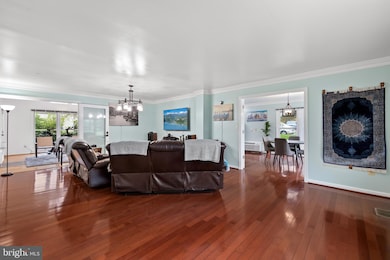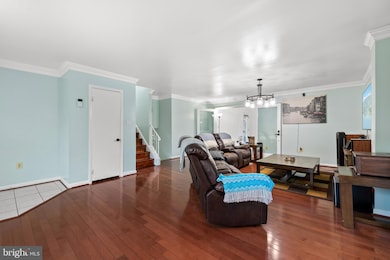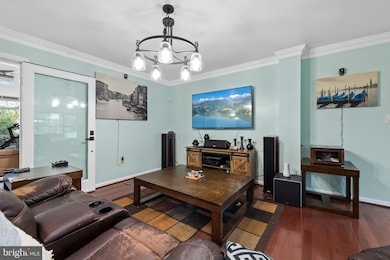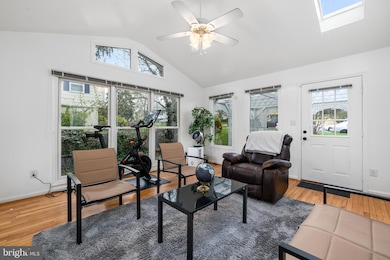
5725 Habersham Way Alexandria, VA 22310
Rose Hill NeighborhoodEstimated payment $4,527/month
Highlights
- Popular Property
- Open Floorplan
- Wood Flooring
- Clermont Elementary School Rated A
- Contemporary Architecture
- Bonus Room
About This Home
Welcome to this spacious and sun-filled split-level gem located in the peaceful and friendly Fairfax Homes community of Alexandria. Situated on a desirable corner lot, this 4-bedroom, 3-bathroom single-family home combines suburban tranquility with unbeatable access to urban conveniences.Step inside to an open-concept living area flooded with natural light, hardwood flooring, and oversized windows that invite the outdoors in. The heart of the home is an expansive 200+ sq. ft. sunroom, perfect for relaxing or entertaining, which walks out to a pergola-covered patio—ideal for dining al fresco on warm evenings.The upper level features three well-appointed bedrooms, including a spacious primary suite with an en-suite bath and glass-enclosed shower tub. Two additional bedrooms share an updated hall bathroom, offering plenty of room for family or friends.The fully finished lower level adds incredible versatility, with a fourth bedroom that can also serve as a home office, virtual learning space, or fitness area. A convenient laundry and storage room walks out to the side yard and includes a secure storage shed—perfect for all your outdoor gear and gardening tools.Located just steps from local parks, within close distance to top-rated schools, and less than 2 miles from the Metro, this home offers quick access to I-495 via Franconia for an easy commute to DC, Arlington, and Kingstown. With NO HOA, friendly neighbors, and proximity to shopping and amenities, this home truly has it all.Don’t miss your chance to own this ideally located, turn-key property in one of Alexandria’s most convenient neighborhoods!
Listing Agent
Michelle Soto
Redfin Corporation

Home Details
Home Type
- Single Family
Est. Annual Taxes
- $7,443
Year Built
- Built in 1961
Lot Details
- 0.25 Acre Lot
- Landscaped
- Corner Lot
- Front and Side Yard
- Property is zoned 130
Home Design
- Contemporary Architecture
- Split Level Home
- Brick Exterior Construction
- Shingle Roof
- Composition Roof
- Aluminum Siding
- Vinyl Siding
Interior Spaces
- Property has 3 Levels
- Open Floorplan
- Built-In Features
- Ceiling Fan
- Window Treatments
- Great Room
- Family Room Off Kitchen
- Combination Kitchen and Dining Room
- Bonus Room
- Sun or Florida Room
Kitchen
- Breakfast Room
- Eat-In Kitchen
- Stove
- Dishwasher
- Disposal
Flooring
- Wood
- Ceramic Tile
Bedrooms and Bathrooms
- En-Suite Bathroom
Laundry
- Laundry Room
- Laundry on lower level
- Dryer
- Washer
Finished Basement
- Walk-Out Basement
- Walk-Up Access
- Connecting Stairway
- Interior and Exterior Basement Entry
- Basement Windows
Parking
- 4 Parking Spaces
- 4 Driveway Spaces
Outdoor Features
- Patio
- Exterior Lighting
- Shed
Schools
- Clermont Elementary School
- Twain Middle School
- Edison High School
Utilities
- Forced Air Heating and Cooling System
- Natural Gas Water Heater
Community Details
- No Home Owners Association
- Fairfax Homes Subdivision
Listing and Financial Details
- Tax Lot 1
- Assessor Parcel Number 0821 06I 0001
Map
Home Values in the Area
Average Home Value in this Area
Tax History
| Year | Tax Paid | Tax Assessment Tax Assessment Total Assessment is a certain percentage of the fair market value that is determined by local assessors to be the total taxable value of land and additions on the property. | Land | Improvement |
|---|---|---|---|---|
| 2024 | $7,903 | $634,250 | $260,000 | $374,250 |
| 2023 | $7,351 | $607,950 | $250,000 | $357,950 |
| 2022 | $6,950 | $566,210 | $230,000 | $336,210 |
| 2021 | $6,328 | $505,170 | $200,000 | $305,170 |
| 2020 | $6,143 | $487,800 | $190,000 | $297,800 |
| 2019 | $5,966 | $471,550 | $184,000 | $287,550 |
| 2018 | $5,280 | $459,170 | $180,000 | $279,170 |
| 2017 | $5,470 | $441,430 | $173,000 | $268,430 |
| 2016 | $5,218 | $420,650 | $165,000 | $255,650 |
| 2015 | $4,683 | $388,740 | $160,000 | $228,740 |
| 2014 | $4,844 | $404,040 | $165,000 | $239,040 |
Property History
| Date | Event | Price | Change | Sq Ft Price |
|---|---|---|---|---|
| 04/10/2025 04/10/25 | For Sale | $700,000 | +16.7% | $284 / Sq Ft |
| 05/19/2021 05/19/21 | Sold | $600,000 | 0.0% | $305 / Sq Ft |
| 04/06/2021 04/06/21 | Pending | -- | -- | -- |
| 03/31/2021 03/31/21 | For Sale | $599,900 | -- | $305 / Sq Ft |
Deed History
| Date | Type | Sale Price | Title Company |
|---|---|---|---|
| Warranty Deed | $600,000 | Ratified Title Group Inc | |
| Special Warranty Deed | $285,500 | -- | |
| Trustee Deed | $340,000 | -- | |
| Warranty Deed | $523,000 | -- | |
| Deed | $175,000 | -- | |
| Deed | $130,000 | -- |
Mortgage History
| Date | Status | Loan Amount | Loan Type |
|---|---|---|---|
| Open | $621,600 | VA | |
| Previous Owner | $171,300 | New Conventional | |
| Previous Owner | $418,400 | New Conventional | |
| Previous Owner | $169,750 | No Value Available | |
| Previous Owner | $130,000 | No Value Available |
Similar Homes in Alexandria, VA
Source: Bright MLS
MLS Number: VAFX2221420
APN: 0821-06I-0001
- 4807 Poplar Dr
- 5623 Overly Dr
- 5617 James Gunnell Ln
- 5624 Overly Dr
- 5614 James Gunnell Ln
- 5820 Bush Hill Dr
- 4506 Dartmoor Ln
- 5620 Glenwood Dr
- 4500 Hadrian Ct
- 4870 Eisenhower Ave Unit 109
- 4860 Eisenhower Ave Unit 388
- 4862 Eisenhower Ave Unit 363
- 4862 Eisenhower Ave Unit 370
- 4860 Eisenhower Ave Unit 292
- 5803 Westchester St
- 5801 Westchester St
- 4323 Gypsy Ct
- 4850 Eisenhower Ave Unit 427
- 4852 Eisenhower Ave Unit 133
- 4850 Eisenhower Ave Unit 201
