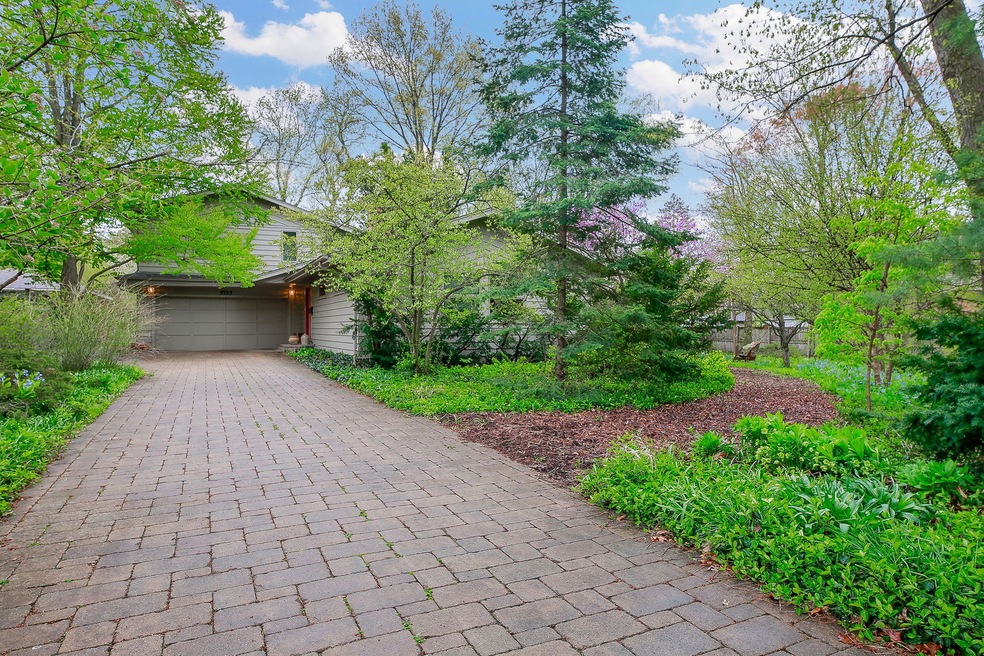
5725 Hillcrest Rd Downers Grove, IL 60516
South Downers Grove NeighborhoodHighlights
- 0.63 Acre Lot
- Open Floorplan
- Property is near a park
- Hillcrest Elementary School Rated A-
- Mature Trees
- Recreation Room
About This Home
As of June 2024Lifestyle*Privacy*Arboretum*Peace*MCM-mid-century modern home. With vision for beauty and healing the environment, the sellers spent over 40 years curating a stunning, nature lovers paradise. The home was designed by G. E. Steckmesser in 1954, a student and later full-time employee of the famed Prairie style architect Frank Lloyd Wright. The well maintained home features nearly 4,400 sq ft total, including the full basement. Some unique features include the original inglenook and built-in cabinetry, a lighted, V-shaped plaster barrel ceiling, and horizontal banded woodwork throughout many of the rooms. The large primary bedroom suite includes a home office/sitting room. The 4-season Sunroom with three walls of exterior windows offering stunning views all year round. Kitchen and bathrooms are all updated tastefully and designed to complement the original design. Chevron shaped transom windows are a recurring architectural detail throughout the home and in the redwood and cedar siding too. Full basement has large above-grade windows that sun-drench the room, has exterior access to the backyard, drain tile system, sump pump with backup battery, and crawl space. Zoned central heating and cooling. Original drawings and newer plans remain with the home. More than 100 labeled woodland plants throughout the 0.63 acres. The yard has a koi pond, flagstone pathways, blue stone patio, designated vegetable garden, dreamy year round views of the yard from within the home. Located less than a block from Hillcrest Elementary School. A short distance to downtown Downers Grove and Metra BNSF Downers Grove Main Street stop, close to the Avery Coonley School and Morton Arboretum. Move Confidently!
Last Agent to Sell the Property
Berkshire Hathaway HomeServices Chicago License #475126868

Home Details
Home Type
- Single Family
Est. Annual Taxes
- $10,277
Year Built
- Built in 1954
Lot Details
- 0.63 Acre Lot
- Lot Dimensions are 110x251x110x251
- Paved or Partially Paved Lot
- Mature Trees
Parking
- 2.5 Car Attached Garage
- 4 Open Parking Spaces
- Garage Transmitter
- Garage Door Opener
- Driveway
- Parking Included in Price
Home Design
- Asphalt Roof
- Concrete Perimeter Foundation
Interior Spaces
- 4,432 Sq Ft Home
- 2-Story Property
- Open Floorplan
- Built-In Features
- Bookcases
- Historic or Period Millwork
- Vaulted Ceiling
- Ceiling Fan
- Skylights
- Wood Burning Fireplace
- Entrance Foyer
- Living Room with Fireplace
- Sitting Room
- Formal Dining Room
- Recreation Room
- Bonus Room
- Heated Sun or Florida Room
- Wood Flooring
- Unfinished Attic
Kitchen
- Range
- Dishwasher
- Stainless Steel Appliances
- Granite Countertops
Bedrooms and Bathrooms
- 4 Bedrooms
- 4 Potential Bedrooms
- Main Floor Bedroom
- Walk-In Closet
- Bathroom on Main Level
- 2 Full Bathrooms
- Dual Sinks
- Soaking Tub
- Separate Shower
Laundry
- Dryer
- Washer
Unfinished Basement
- Walk-Out Basement
- Basement Fills Entire Space Under The House
- Exterior Basement Entry
- Sump Pump
- Sub-Basement
Home Security
- Storm Screens
- Carbon Monoxide Detectors
Outdoor Features
- Patio
- Shed
Location
- Property is near a park
Schools
- Hillcrest Elementary School
- O Neill Middle School
- South High School
Utilities
- Humidifier
- Forced Air Zoned Heating and Cooling System
- Gas Water Heater
Listing and Financial Details
- Homeowner Tax Exemptions
- Senior Freeze Tax Exemptions
Map
Home Values in the Area
Average Home Value in this Area
Property History
| Date | Event | Price | Change | Sq Ft Price |
|---|---|---|---|---|
| 06/14/2024 06/14/24 | Sold | $787,500 | -1.6% | $178 / Sq Ft |
| 04/29/2024 04/29/24 | Pending | -- | -- | -- |
| 04/18/2024 04/18/24 | For Sale | $800,000 | -- | $181 / Sq Ft |
Tax History
| Year | Tax Paid | Tax Assessment Tax Assessment Total Assessment is a certain percentage of the fair market value that is determined by local assessors to be the total taxable value of land and additions on the property. | Land | Improvement |
|---|---|---|---|---|
| 2023 | $10,545 | $197,800 | $94,980 | $102,820 |
| 2022 | $10,277 | $190,010 | $91,250 | $98,760 |
| 2021 | $9,616 | $187,850 | $90,210 | $97,640 |
| 2020 | $9,434 | $179,870 | $88,420 | $91,450 |
| 2019 | $9,126 | $172,590 | $84,840 | $87,750 |
| 2018 | $9,116 | $170,500 | $84,550 | $85,950 |
| 2017 | $8,819 | $164,070 | $81,360 | $82,710 |
| 2016 | $8,634 | $156,590 | $77,650 | $78,940 |
| 2015 | $8,526 | $147,320 | $73,050 | $74,270 |
| 2014 | $8,524 | $143,240 | $71,030 | $72,210 |
| 2013 | $8,350 | $142,570 | $70,700 | $71,870 |
Deed History
| Date | Type | Sale Price | Title Company |
|---|---|---|---|
| Warranty Deed | $787,500 | None Listed On Document | |
| Interfamily Deed Transfer | -- | -- |
Similar Homes in the area
Source: Midwest Real Estate Data (MRED)
MLS Number: 12033096
APN: 09-18-207-062
- 1243 59th St
- 6111 Dunham Rd
- 5940 Carpenter St
- 5728 Main St
- 1101 60th Place
- 5805 Main St
- Lot 22 Sherman Ave
- 5742 Webster St
- 1432 63rd St
- 5332 Lane Place
- 5233 Carpenter St
- 5330 Main St
- 5329 Main St Unit 502
- 5409 Webster St
- 6121 Woodward Ave
- 6207 Woodward Ave
- 1110 Grove St Unit 6K
- 5139 Cornell Ave
- 1925 Bending Oaks Ct
- 5928 Lyman Ave
