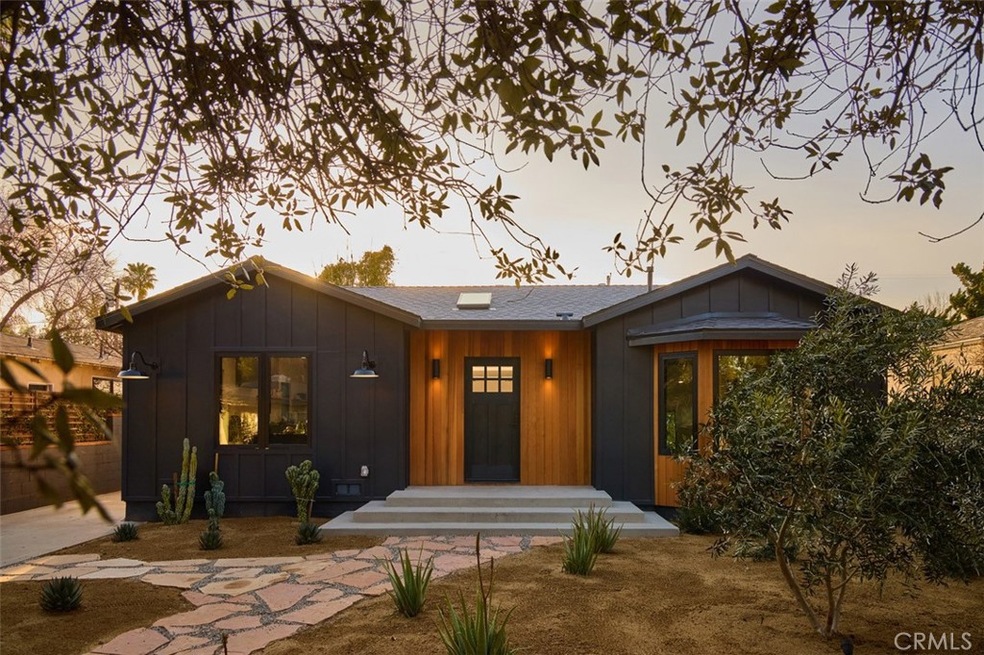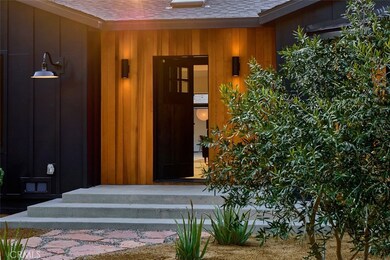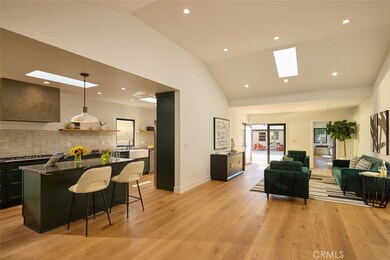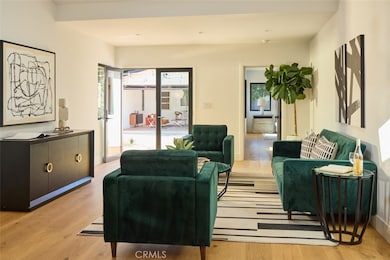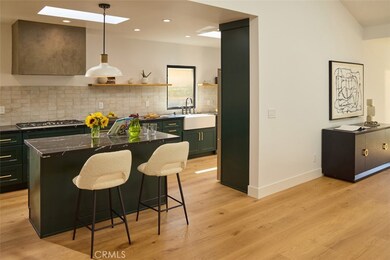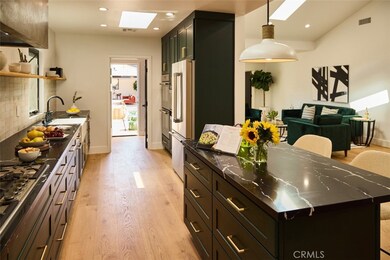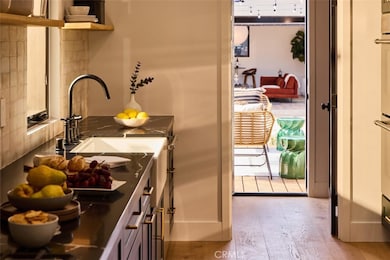
5725 Lemp Ave North Hollywood, CA 91601
North Hollywood NeighborhoodHighlights
- Open Floorplan
- Wood Flooring
- Living Room with Attached Deck
- North Hollywood Senior High School Rated A
- Bonus Room
- High Ceiling
About This Home
As of September 2024Located in the vibrant heart of North Hollywood on a charming tree lined street, this meticulous home on an oversized lot was completely rebuilt from the ground up by an architect /designer team. Blending modern luxury with classic California bungalow, the foyer opens up to a gallery of living, dining and kitchen with soaring vaulted ceilings and skylights that fill the room with natural light. There is a sense of luxury as one notes the exquisite European white oak wood floors, custom kitchen cabinetry, Thermador stainless steel appliances and black quartz countertops accented with Moroccan tiles. The kitchen utility area continues with a separate pantry and laundry room with direct access to the rear deck. There are three spacious bedrooms with the primary being a light filled suite with large closets and en-suite double vanity bath. French doors from the great room lead to the charming back bamboo deck and thoughtfully designed desert scape yard highlighted by the new-build 360 square foot studio. This location is close to excellent schools, studios, major freeways, the NoHo Arts District and NoHo West complex.
Last Agent to Sell the Property
Building Joshua Tree Real Estate Brokerage Phone: 310-980-7612 License #01879752
Home Details
Home Type
- Single Family
Est. Annual Taxes
- $12,088
Year Built
- Built in 1940
Lot Details
- 6,617 Sq Ft Lot
- Desert faces the front and back of the property
- Masonry wall
- Fence is in good condition
- Property is zoned LAR1
Parking
- 2 Car Garage
- Parking Available
- Driveway
Home Design
- Shingle Roof
Interior Spaces
- 1,947 Sq Ft Home
- 1-Story Property
- Open Floorplan
- High Ceiling
- Great Room
- Family Room Off Kitchen
- Living Room with Attached Deck
- Bonus Room
- Wood Flooring
- Neighborhood Views
- Laundry Room
Kitchen
- Open to Family Room
- Walk-In Pantry
- ENERGY STAR Qualified Appliances
- Kitchen Island
- Self-Closing Drawers and Cabinet Doors
Bedrooms and Bathrooms
- 3 Main Level Bedrooms
- Jack-and-Jill Bathroom
- Dual Vanity Sinks in Primary Bathroom
Outdoor Features
- Stone Porch or Patio
- Exterior Lighting
Additional Features
- Urban Location
- Central Heating and Cooling System
Community Details
- No Home Owners Association
Listing and Financial Details
- Tax Lot 206
- Tax Tract Number 7637
- Assessor Parcel Number 2338019005
- $340 per year additional tax assessments
Map
Home Values in the Area
Average Home Value in this Area
Property History
| Date | Event | Price | Change | Sq Ft Price |
|---|---|---|---|---|
| 09/19/2024 09/19/24 | Sold | $1,649,000 | 0.0% | $847 / Sq Ft |
| 08/18/2024 08/18/24 | Pending | -- | -- | -- |
| 06/15/2024 06/15/24 | Price Changed | $1,649,000 | -5.0% | $847 / Sq Ft |
| 05/19/2024 05/19/24 | Price Changed | $1,735,000 | -3.3% | $891 / Sq Ft |
| 04/02/2024 04/02/24 | For Sale | $1,795,000 | +87.0% | $922 / Sq Ft |
| 11/04/2022 11/04/22 | Sold | $960,000 | -3.5% | $666 / Sq Ft |
| 10/14/2022 10/14/22 | Pending | -- | -- | -- |
| 09/30/2022 09/30/22 | Price Changed | $995,000 | -5.1% | $690 / Sq Ft |
| 09/22/2022 09/22/22 | For Sale | $1,049,000 | -- | $727 / Sq Ft |
Tax History
| Year | Tax Paid | Tax Assessment Tax Assessment Total Assessment is a certain percentage of the fair market value that is determined by local assessors to be the total taxable value of land and additions on the property. | Land | Improvement |
|---|---|---|---|---|
| 2024 | $12,088 | $979,200 | $762,858 | $216,342 |
| 2023 | $11,855 | $960,000 | $747,900 | $212,100 |
| 2022 | $1,004 | $57,466 | $30,929 | $26,537 |
| 2021 | $986 | $56,340 | $30,323 | $26,017 |
| 2019 | $962 | $54,672 | $29,425 | $25,247 |
| 2018 | $891 | $53,601 | $28,849 | $24,752 |
| 2016 | $839 | $51,522 | $27,730 | $23,792 |
| 2015 | $830 | $50,749 | $27,314 | $23,435 |
| 2014 | $842 | $49,755 | $26,779 | $22,976 |
Mortgage History
| Date | Status | Loan Amount | Loan Type |
|---|---|---|---|
| Open | $1,200,000 | New Conventional |
Deed History
| Date | Type | Sale Price | Title Company |
|---|---|---|---|
| Grant Deed | $1,649,000 | Lawyers Title Company | |
| Deed | -- | Title Forward Of California In | |
| Grant Deed | $960,000 | Title Forward Of California | |
| Interfamily Deed Transfer | -- | None Available | |
| Interfamily Deed Transfer | -- | None Available | |
| Interfamily Deed Transfer | -- | None Available |
Similar Homes in the area
Source: California Regional Multiple Listing Service (CRMLS)
MLS Number: JT24059496
APN: 2338-019-005
- 5749 Irvine Ave
- 5727 Camellia Ave Unit 106
- 5818 Troost Ave
- 11649 Burbank Blvd
- 11542 Burbank Blvd Unit 10
- 11667 Burbank Blvd
- 11430 Califa St
- 5841 Tujunga Ave
- 5951 Colfax Ave
- 11344 Hatteras St
- 11447 Cumpston St
- 5450 Morella Ave
- 5618 Bakman Ave
- 11419 Cumpston St Unit 1
- 5648 Gentry Ave
- 11821 Holly Way
- 11948 Collins St
- 6141 Colfax Ave
- 11670 Erwin St
- 11488 Erwin St
