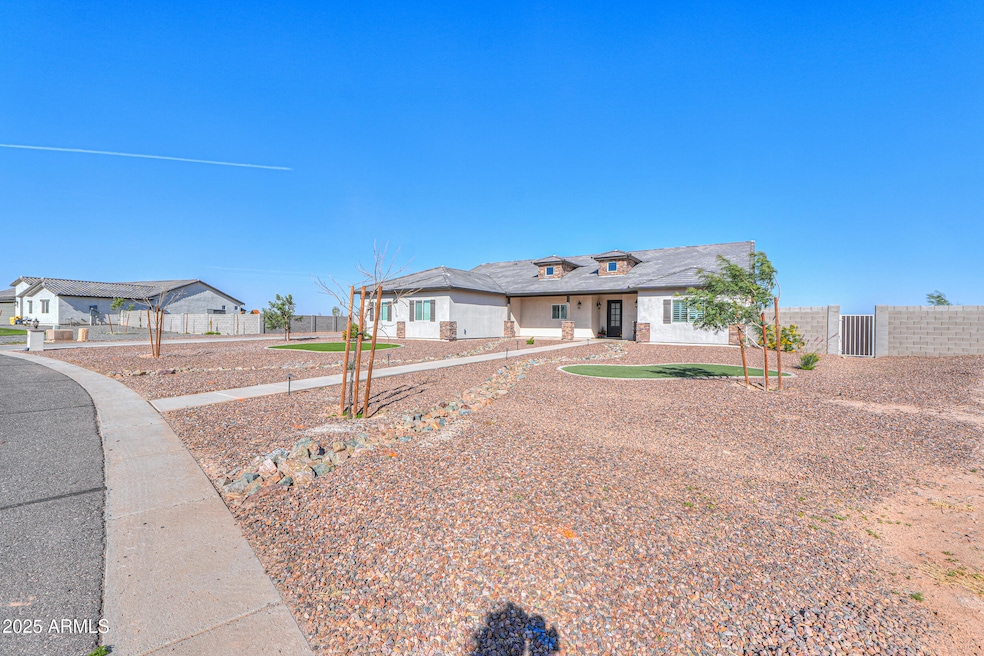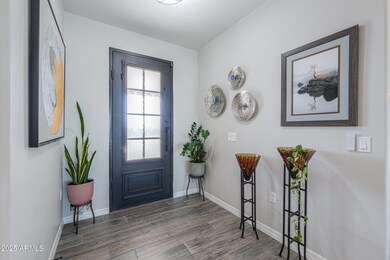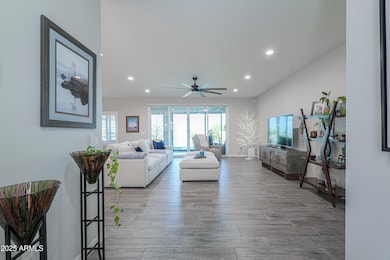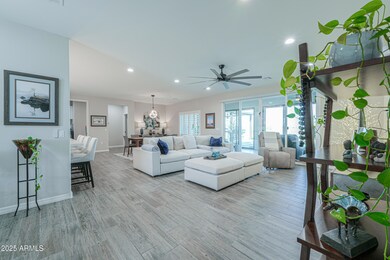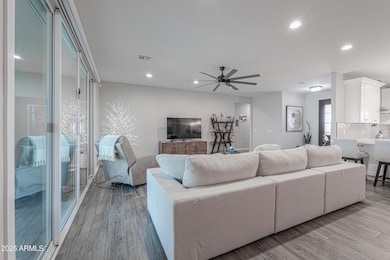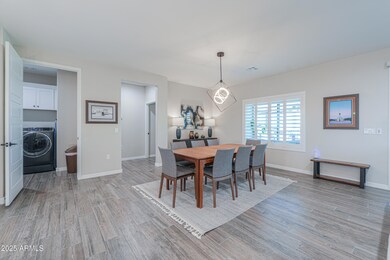
5725 N Bornite Way Casa Grande, AZ 85194
Estimated payment $4,635/month
Highlights
- Private Pool
- Mountain View
- Double Pane Windows
- RV Gated
- Eat-In Kitchen
- Wet Bar
About This Home
Meticulous 4-bedroom, 3-bath home is designed for comfort, connection, & effortless entertaining. The spacious open-concept layout seamlessly blends the kitchen, living, & dining areas—perfect for gatherings of all sizes. At the heart of it all, the stunning kitchen showcases stainless steel appliances, sleek white cabinetry, quartz countertops, a decorative tile backsplash, & striking modern lighting.Step into the beautifully finished Arizona Room, complete with AC & stylish flooring, which opens through 2 oversized sliders to your own private oasis. Enjoy the sparkling blue pool w/waterfall, charming pergola w/propane gas grill & a professionally landscaped backyard built for relaxation & outdoor living. More highlights include custom shutters, contemporary lighting, backyard landscaping, Auto watering system, Permanent installation of Christmas Lights, Beautiful Custom Iron & Glass front door, Arches, Primary Bathroom has a double sink vanity, RV gate, the HOA allows for R.V.'s, Boats and Toys. Garage is complete with A/C, Heat & Epoxy floors 1 Acre property is block fencing for added privacy, 2X6 exterior walls, spray foam insulation, no interior steps. Beautiful subdivision and only 2 minutes from I-10 & more. Please see documents tab to see improvement list.
Open House Schedule
-
Saturday, April 26, 202510:30 am to 1:30 pm4/26/2025 10:30:00 AM +00:004/26/2025 1:30:00 PM +00:00Meticulous 4-bedroom, 3-bath home is designed for comfort, connection, & effortless entertaining. The spacious open-concept layout seamlessly blends the kitchen, living, & dining areasperfect for gatherings of all sizes. At the heart of it all, the stunning kitchen showcases stainless steel appliances, sleek white cabinetry, quartz countertops, a decorative tile backsplash, & striking modern lighting. Step into the beautifully finished Arizona Room, complete with AC & stylish flooring, which opens through 2 oversized sliders to your own private oasis that includes sparkling pool, pergola with grill and fully landscaped.Add to Calendar
Home Details
Home Type
- Single Family
Est. Annual Taxes
- $2,948
Year Built
- Built in 2022
Lot Details
- 1.01 Acre Lot
- Desert faces the front and back of the property
- Block Wall Fence
- Artificial Turf
- Front Yard Sprinklers
HOA Fees
- $36 Monthly HOA Fees
Parking
- 2 Open Parking Spaces
- 3 Car Garage
- Side or Rear Entrance to Parking
- RV Gated
Home Design
- Wood Frame Construction
- Spray Foam Insulation
- Tile Roof
- Stucco
Interior Spaces
- 2,355 Sq Ft Home
- 1-Story Property
- Wet Bar
- Ceiling height of 9 feet or more
- Ceiling Fan
- Double Pane Windows
- Low Emissivity Windows
- Tile Flooring
- Mountain Views
Kitchen
- Eat-In Kitchen
- Breakfast Bar
- Built-In Microwave
- Kitchen Island
Bedrooms and Bathrooms
- 4 Bedrooms
- Primary Bathroom is a Full Bathroom
- 3 Bathrooms
- Dual Vanity Sinks in Primary Bathroom
- Bathtub With Separate Shower Stall
Schools
- Coolidge Virtual Academy Elementary School
- Coolidge Jr. High Middle School
- Coolidge High School
Utilities
- Cooling Available
- Heating Available
- Septic Tank
- High Speed Internet
- Cable TV Available
Additional Features
- No Interior Steps
- Private Pool
Community Details
- Association fees include ground maintenance
- Arroyo Verde Estates Association, Phone Number (602) 265-6490
- Built by Absolute Homes
- Arroyo Verde Estates Subdivision
Listing and Financial Details
- Tax Lot 36
- Assessor Parcel Number 401-04-136
Map
Home Values in the Area
Average Home Value in this Area
Tax History
| Year | Tax Paid | Tax Assessment Tax Assessment Total Assessment is a certain percentage of the fair market value that is determined by local assessors to be the total taxable value of land and additions on the property. | Land | Improvement |
|---|---|---|---|---|
| 2025 | $2,948 | $49,650 | -- | -- |
| 2024 | $402 | -- | -- | -- |
| 2023 | $409 | $3,262 | $3,262 | $0 |
| 2022 | $402 | $3,263 | $3,263 | $0 |
| 2021 | $417 | $3,480 | $0 | $0 |
| 2020 | $404 | $3,480 | $0 | $0 |
| 2019 | $395 | $3,480 | $0 | $0 |
| 2018 | $365 | $3,480 | $0 | $0 |
| 2017 | $358 | $3,480 | $0 | $0 |
| 2016 | $314 | $3,480 | $3,480 | $0 |
| 2014 | -- | $2,400 | $2,400 | $0 |
Property History
| Date | Event | Price | Change | Sq Ft Price |
|---|---|---|---|---|
| 04/17/2025 04/17/25 | For Sale | $779,900 | -- | $331 / Sq Ft |
Deed History
| Date | Type | Sale Price | Title Company |
|---|---|---|---|
| Special Warranty Deed | $665,000 | Security Title | |
| Special Warranty Deed | $3,000,000 | -- | |
| Special Warranty Deed | $1,530,640 | Fidelity National Title Agen |
Mortgage History
| Date | Status | Loan Amount | Loan Type |
|---|---|---|---|
| Open | $395,000 | New Conventional | |
| Previous Owner | $3,000,000 | Seller Take Back |
Similar Homes in Casa Grande, AZ
Source: Arizona Regional Multiple Listing Service (ARMLS)
MLS Number: 6853234
APN: 401-04-136
- 10450 W Mallow Rd
- 10536 W Randolph Rd Unit Parcel 2
- 10538 W Randolph Rd Unit Parcel 1
- 0 N Overfield Rd Unit 6805919
- 0 N Overfield Rd Unit 6805909
- 10949 W Randolph Rd
- 7525 W Lake Erie Dr Unit Lot K
- 7525 W Lake Erie Dr Unit Lot H
- 9374 W Sandstone Mountain Dr
- 9430 W Sandstone Mountain Dr
- 9486 W Sandstone Mountain Dr
- Lot 5 W Lake Powell Dr Unit 5
- 58xx N Nigal Rd
- 6023 N Nigal Rd
- 9491 W Coral Mountain Dr
- 5893 N Nigal Rd
- 6293 N Telly Ln
- 5981 N Nigal Rd
- 0 N Lakeview Dr Unit 93 6808583
- 9293 W Chalco Mountain Ct
