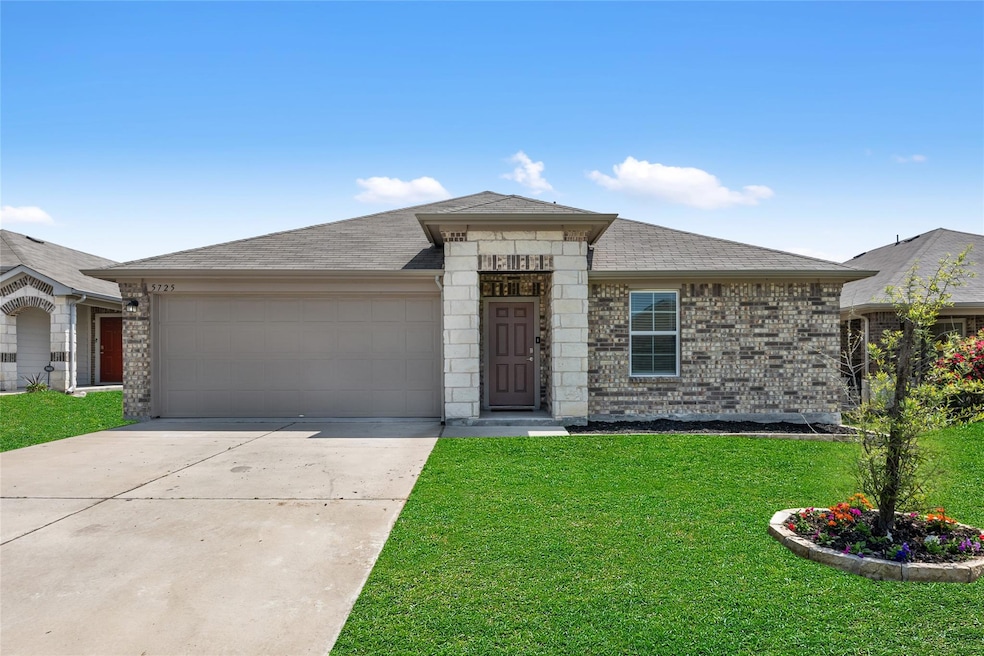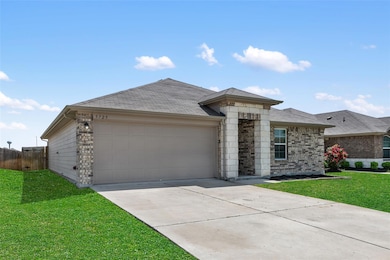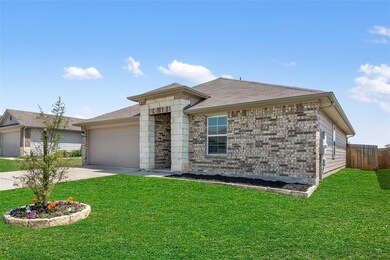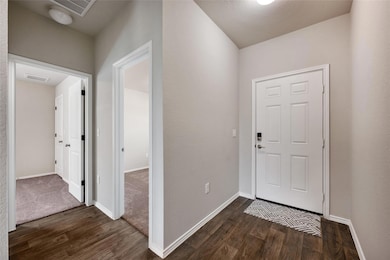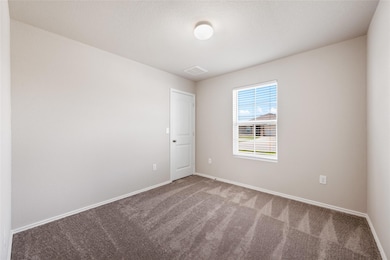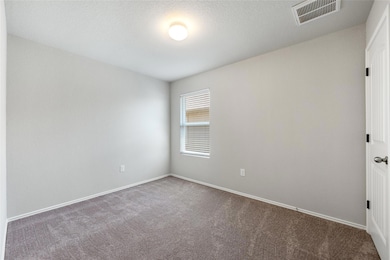
5725 Shanjia Dr Austin, TX 78724
Hornsby Bend NeighborhoodEstimated payment $2,226/month
Highlights
- Open Floorplan
- Covered patio or porch
- Walk-In Closet
- Granite Countertops
- Open to Family Room
- Recessed Lighting
About This Home
Welcome to this beautifully updated 3-bedroom, 2-bathroom home that is truly move-in ready! Step inside the formal foyer to find fresh, modern paint throughout, creating a bright and welcoming atmosphere. The bedrooms feature plush new carpet, adding a cozy touch to each space, while the walk-in closets in every room provide ample storage for all your needs. The kitchen and living area shine with new dimmable recessed lighting, allowing you to set the perfect ambiance whether you are hosting or unwinding. The kitchen is equipped with a brand-new range, making meal prep a delight, and the dining area boasts a stunning new chandelier, adding a touch of elegance to your gatherings. Relax in the spacious living area under the new ceiling fan, which keeps the space comfortable year-round. The primary bathroom offers a spa-like experience with its oversized shower head and freshly painted cabinets, giving a crisp and modern look. Step outside to enjoy the large backyard, perfect for entertaining or relaxing, complete with a small, covered patio to enjoy your morning coffee or evening breeze. This home seamlessly blends style and comfort, offering thoughtful updates that make it feel brand new. This home is just east of downtown Austin and UT, with quick access to the 130 Toll Road. You are 20-25 minutes from downtown and major tech hubs, 15 minutes from the airport, and 10 minutes from Tesla. Don’t miss your opportunity to make it yours—schedule your showing today!
Open House Schedule
-
Sunday, April 27, 20251:00 to 3:00 pm4/27/2025 1:00:00 PM +00:004/27/2025 3:00:00 PM +00:00Add to Calendar
Home Details
Home Type
- Single Family
Est. Annual Taxes
- $5,265
Year Built
- Built in 2019
Lot Details
- 5,750 Sq Ft Lot
- West Facing Home
- Wood Fence
- Sprinkler System
- Back Yard Fenced and Front Yard
HOA Fees
- $30 Monthly HOA Fees
Parking
- 2 Car Garage
- Front Facing Garage
- Driveway
Home Design
- Slab Foundation
- Shingle Roof
- Masonry Siding
- HardiePlank Type
Interior Spaces
- 1,464 Sq Ft Home
- 1-Story Property
- Open Floorplan
- Ceiling Fan
- Recessed Lighting
- Chandelier
- Blinds
- Dining Room
- Fire and Smoke Detector
Kitchen
- Open to Family Room
- Free-Standing Electric Range
- Microwave
- Dishwasher
- Kitchen Island
- Granite Countertops
- Disposal
Flooring
- Carpet
- Laminate
Bedrooms and Bathrooms
- 3 Main Level Bedrooms
- Walk-In Closet
- 2 Full Bathrooms
- Walk-in Shower
Outdoor Features
- Covered patio or porch
- Rain Gutters
Schools
- Gilbert Elementary School
- Dailey Middle School
- Del Valle High School
Utilities
- Central Air
- Heating Available
- Electric Water Heater
- Phone Available
- Cable TV Available
Community Details
- Association fees include common area maintenance
- Gilbert Lane HOA
- Built by DR Horton
- Gilbert Lane Ph 2 Subdivision
Listing and Financial Details
- Assessor Parcel Number 02055209260000
- Tax Block K
Map
Home Values in the Area
Average Home Value in this Area
Tax History
| Year | Tax Paid | Tax Assessment Tax Assessment Total Assessment is a certain percentage of the fair market value that is determined by local assessors to be the total taxable value of land and additions on the property. | Land | Improvement |
|---|---|---|---|---|
| 2023 | $3,974 | $328,160 | $40,000 | $288,160 |
| 2022 | $6,567 | $364,799 | $40,000 | $324,799 |
| 2021 | $4,333 | $230,962 | $40,000 | $190,962 |
| 2020 | $3,941 | $198,058 | $40,000 | $158,058 |
Property History
| Date | Event | Price | Change | Sq Ft Price |
|---|---|---|---|---|
| 04/23/2025 04/23/25 | Price Changed | $314,900 | 0.0% | $215 / Sq Ft |
| 04/02/2025 04/02/25 | For Sale | $315,000 | -- | $215 / Sq Ft |
Deed History
| Date | Type | Sale Price | Title Company |
|---|---|---|---|
| Trustee Deed | $198,000 | None Listed On Document | |
| Vendors Lien | -- | None Available |
Mortgage History
| Date | Status | Loan Amount | Loan Type |
|---|---|---|---|
| Previous Owner | $180,891 | New Conventional |
Similar Homes in the area
Source: Unlock MLS (Austin Board of REALTORS®)
MLS Number: 7419816
APN: 918106
- 5800 Shanjia Dr
- 5825 Roderick Dr
- 5804 Brampton Ln
- 5812 Brampton Ln
- 5713 Montrelia Dr
- 5824 Brampton Ln
- 5913 Brampton Ln
- 5909 Montrelia Dr
- 5912 Berriweather Dr
- 6013 Shanjia Dr
- 6100 Brampton Ln
- 5712 Xene Dr
- 13001 Brahmin Dr
- 13400 Shyjia Dr
- 13408 Shyjia Dr
- 12701 Brahmin Dr
- 13604 Fm 969
- 5810 Vasey
- 15011 Mimebark Way
- 15102 Mimebark Way
