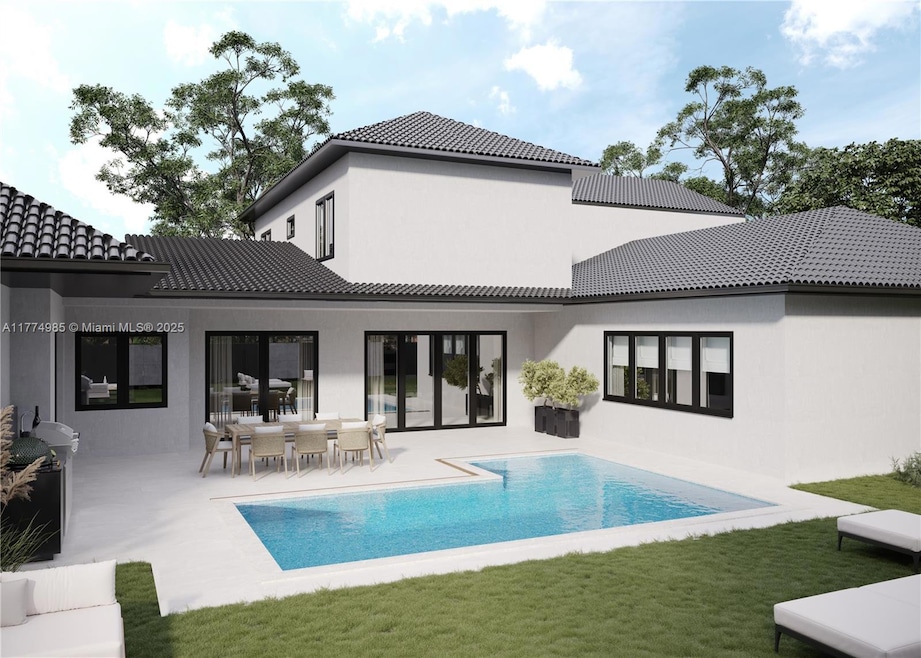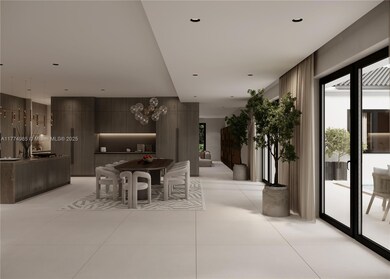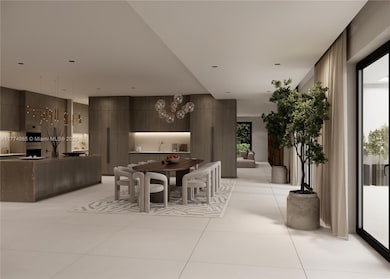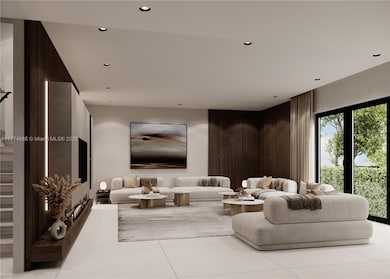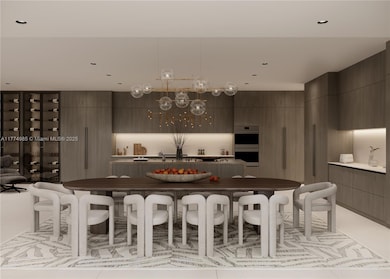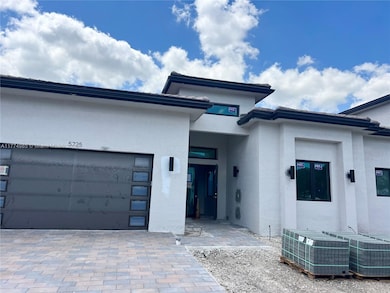
5725 W Ashwood Cir W Hollywood, FL 33312
Riverland Woods NeighborhoodEstimated payment $16,155/month
Highlights
- Fitness Center
- New Construction
- Gated Community
- Stephen Foster Elementary School Rated 9+
- Heated Pool
- Lake View
About This Home
Introducing a beautiful new construction in a Luxury gated community The Preserve at Emerald Hills. This 5-bedroom, 5 1/2-bathroom home offers over 4,000 sqft. of living space. The open layout includes a living room, dining area, and chef’s kitchen with top-of-the-line Subzero appliances, Caesar stone quartz countertops, natural gas, plus a family room leading to a covered lanai and oversized pool. The master suite features a walk-in closet and en-suite bath with dual vanities. 4 additional bedrooms, one of which can be a den/office. Enjoy The Club at the Preserve’s fitness center, pool, tot lot, and outdoor kitchen. Conveniently located just minutes from top-rated schools, fine dining, shopping areas, and beautiful beaches. This home is the perfect type of comfort, style, and convenience.
Home Details
Home Type
- Single Family
Est. Annual Taxes
- $1,797
Year Built
- Built in 2025 | New Construction
Lot Details
- 7,800 Sq Ft Lot
- West Facing Home
- Property is zoned PD
HOA Fees
- $562 Monthly HOA Fees
Parking
- 2 Car Garage
- Automatic Garage Door Opener
- Guest Parking
Property Views
- Lake
- Pool
Home Design
- Flat Tile Roof
- Concrete Block And Stucco Construction
Interior Spaces
- 4,110 Sq Ft Home
- 2-Story Property
- Vaulted Ceiling
- Family Room
- Formal Dining Room
- Den
- Workshop
- Storage Room
- Ceramic Tile Flooring
- High Impact Windows
Kitchen
- Breakfast Area or Nook
- Eat-In Kitchen
- Built-In Oven
- Microwave
- Ice Maker
- Dishwasher
- Cooking Island
- Snack Bar or Counter
- Disposal
Bedrooms and Bathrooms
- 5 Bedrooms
- Primary Bedroom on Main
- Closet Cabinetry
- Separate Shower in Primary Bathroom
Laundry
- Laundry in Utility Room
- Dryer
- Washer
Pool
- Heated Pool
- Outdoor Pool
Outdoor Features
- Balcony
- Exterior Lighting
Utilities
- Central Heating and Cooling System
- Electric Water Heater
Listing and Financial Details
- Assessor Parcel Number 504231281160
Community Details
Overview
- Preserve At Emerald Hills,The Preserve Phase 2 Subdivision
- Maintained Community
Amenities
- Picnic Area
- Clubhouse
- Game Room
- Workshop Area
Recreation
- Fitness Center
- Community Pool
- Community Spa
Security
- Gated Community
Map
Home Values in the Area
Average Home Value in this Area
Tax History
| Year | Tax Paid | Tax Assessment Tax Assessment Total Assessment is a certain percentage of the fair market value that is determined by local assessors to be the total taxable value of land and additions on the property. | Land | Improvement |
|---|---|---|---|---|
| 2025 | $1,797 | $85,800 | $85,800 | -- |
| 2024 | $1,817 | $85,800 | $85,800 | -- |
| 2023 | $1,817 | $85,800 | $85,800 | $0 |
| 2022 | $1,783 | $85,800 | $85,800 | $0 |
| 2021 | $1,793 | $85,800 | $85,800 | $0 |
| 2020 | $1,800 | $85,800 | $85,800 | $0 |
| 2019 | $1,824 | $85,800 | $85,800 | $0 |
| 2018 | $1,778 | $85,800 | $85,800 | $0 |
| 2017 | $1,629 | $78,000 | $0 | $0 |
| 2016 | $1,663 | $78,000 | $0 | $0 |
| 2015 | $1,701 | $78,000 | $0 | $0 |
| 2014 | $1,720 | $78,000 | $0 | $0 |
Property History
| Date | Event | Price | Change | Sq Ft Price |
|---|---|---|---|---|
| 04/01/2025 04/01/25 | For Sale | $2,767,000 | -- | $673 / Sq Ft |
Similar Homes in the area
Source: MIAMI REALTORS® MLS
MLS Number: A11774985
APN: 50-42-31-28-1160
- 5767 W Ashwood Cir W
- 5725 W Ashwood Cir W
- 5831 SW 37 Terrace
- 5702 E Ashwood Cir E
- 3040 Green Palm Ct Unit 5838
- 2519 SW 30th Ave
- 2411 SW 29th Way
- 2410 SW 29th Way
- 2390 SW 29th Way
- 3000 Riverland Rd
- 2573 SW 30th Terrace
- 2889 Riverland Rd
- 2810 Riverland Rd
- 3040 SW 22nd Ct
- 2221 SW 28th Way
- 2448 Andros Ln
- 2337 SW 27th Ave
- 3141 Riverland Rd
- 2406 Andros Ln
- 2390 SW 27th Terrace
