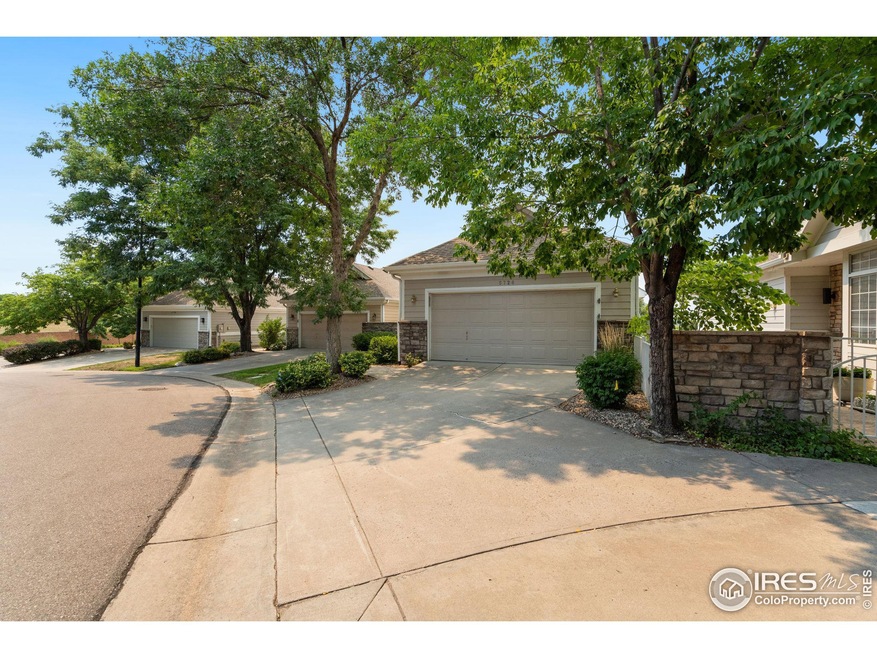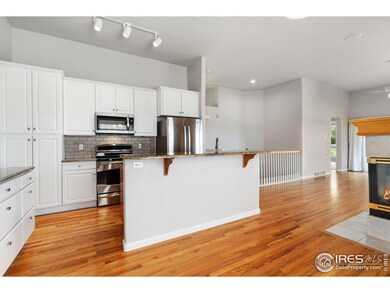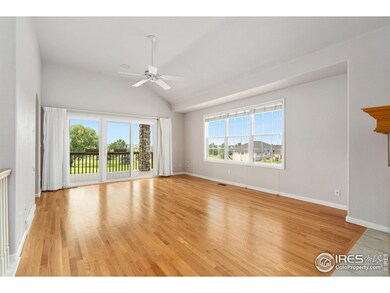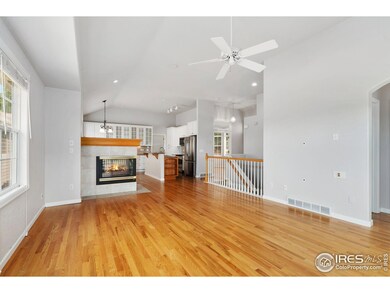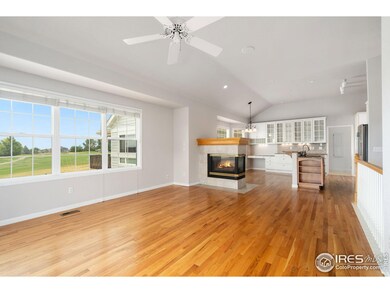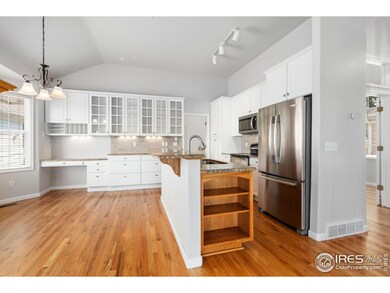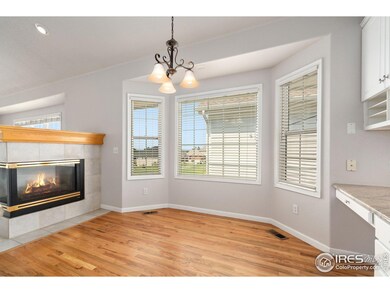
5726 Crestwood Dr Fort Collins, CO 80528
Highlights
- On Golf Course
- River Nearby
- Deck
- Open Floorplan
- Mountain View
- Wood Flooring
About This Home
As of December 2024Views, Views, Views! Welcome to an astonishing lock-and-leave patio home in the desirable Ptarmigan Country Club neighborhood. Situated on Crestwood Drive, this home has a walkout basement and backs up to hole #10 on the golf course and provides golf course, pond, and mountain views that will take your breath away. Main floor living is a breeze with the kitchen, primary bedroom, and laundry room conveniently located. Plus, the home provides easy, level access to the main floor through the garage. Large window space opens the home up to those breathtaking views, while the tall ceilings provide a feeling of space and comfort. Another great feature of this home is the ample outdoor space with the two-level back deck that overlooks the golf course and an elegant stamped patio in the front of the home. These patio homes do not come on the market very often, so be sure to take a look!
Last Buyer's Agent
Non-IRES Agent
Non-IRES
Home Details
Home Type
- Single Family
Est. Annual Taxes
- $3,721
Year Built
- Built in 1995
Lot Details
- 4,834 Sq Ft Lot
- On Golf Course
- Unincorporated Location
- Sloped Lot
- Sprinkler System
- Property is zoned El
HOA Fees
Parking
- 2 Car Attached Garage
- Garage Door Opener
- Driveway Level
Home Design
- Patio Home
- Wood Frame Construction
- Composition Roof
- Composition Shingle
- Stone
Interior Spaces
- 2,277 Sq Ft Home
- 1-Story Property
- Open Floorplan
- Ceiling height of 9 feet or more
- Gas Fireplace
- Window Treatments
- French Doors
- Home Office
- Mountain Views
- Basement Fills Entire Space Under The House
- Laundry on main level
Kitchen
- Eat-In Kitchen
- Electric Oven or Range
- Microwave
- Dishwasher
- Kitchen Island
Flooring
- Wood
- Carpet
Bedrooms and Bathrooms
- 4 Bedrooms
- Walk-In Closet
- Primary Bathroom is a Full Bathroom
- Primary bathroom on main floor
- Bathtub and Shower Combination in Primary Bathroom
Outdoor Features
- River Nearby
- Deck
- Patio
- Exterior Lighting
Location
- Property is near a golf course
Schools
- Bamford Elementary School
- Timnath Middle-High School
Utilities
- Forced Air Heating and Cooling System
- High Speed Internet
- Satellite Dish
- Cable TV Available
Community Details
- Association fees include trash, ground maintenance, management, maintenance structure
- Ptarmigan Subdivision
Listing and Financial Details
- Assessor Parcel Number R1424459
Map
Home Values in the Area
Average Home Value in this Area
Property History
| Date | Event | Price | Change | Sq Ft Price |
|---|---|---|---|---|
| 12/12/2024 12/12/24 | Sold | $562,600 | -5.4% | $247 / Sq Ft |
| 09/30/2024 09/30/24 | Price Changed | $595,000 | -3.3% | $261 / Sq Ft |
| 08/07/2024 08/07/24 | For Sale | $615,000 | -- | $270 / Sq Ft |
Tax History
| Year | Tax Paid | Tax Assessment Tax Assessment Total Assessment is a certain percentage of the fair market value that is determined by local assessors to be the total taxable value of land and additions on the property. | Land | Improvement |
|---|---|---|---|---|
| 2025 | $3,721 | $40,502 | $9,548 | $30,954 |
| 2024 | $3,721 | $40,502 | $9,548 | $30,954 |
| 2022 | $3,006 | $28,801 | $7,645 | $21,156 |
| 2021 | $2,303 | $29,630 | $7,865 | $21,765 |
| 2020 | $2,001 | $26,519 | $5,913 | $20,606 |
| 2019 | $2,009 | $26,519 | $5,913 | $20,606 |
| 2018 | $1,526 | $22,399 | $5,954 | $16,445 |
| 2017 | $1,523 | $22,399 | $5,954 | $16,445 |
| 2016 | $1,868 | $26,507 | $6,583 | $19,924 |
| 2015 | $1,847 | $26,500 | $6,580 | $19,920 |
| 2014 | $1,469 | $22,530 | $6,580 | $15,950 |
Deed History
| Date | Type | Sale Price | Title Company |
|---|---|---|---|
| Warranty Deed | $562,600 | None Listed On Document | |
| Warranty Deed | $217,300 | -- | |
| Warranty Deed | -- | -- |
Similar Homes in Fort Collins, CO
Source: IRES MLS
MLS Number: 1015826
APN: 86144-13-016
- 7588 Vardon Way
- 7695 Spyglass Ct
- 7733 Park Ridge Cir
- 7270 Irwin Ct
- 5908 Watson Dr
- 7424 Vardon Way
- 7312 Barnes Ct
- 7310 Vardon Way
- 7747 Promontory Dr
- 6039 Watson Dr
- 6031 Highland Hills Ct
- 8130 Scenic Ridge Dr
- 5105 Nelson Ct
- 5936 Highland Hills Cir
- 8071 Lighthouse Ln
- 0 Tract Q Windsor Villages Unit 1031195
- 5483 Shadow Creek Ct
- 5966 Indian Wells Ct
- 5521 Shady Oaks Dr
- 5687 Indian Wells Ct
