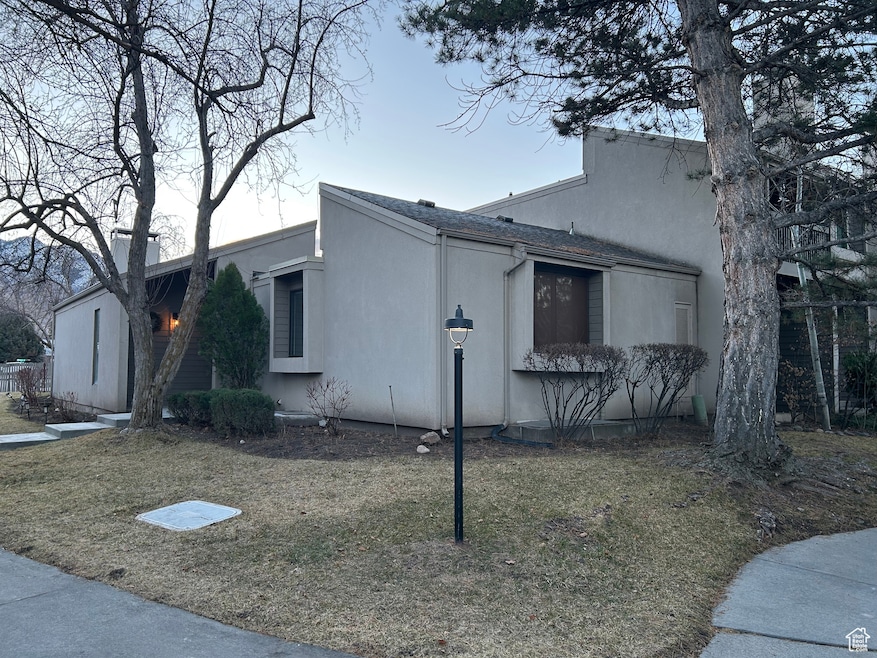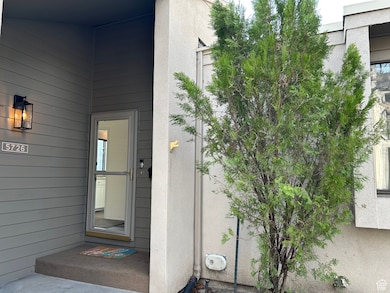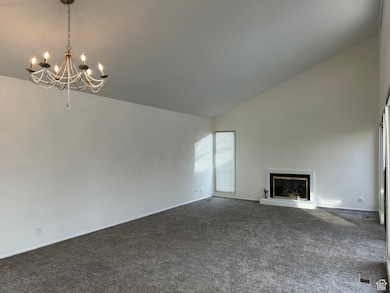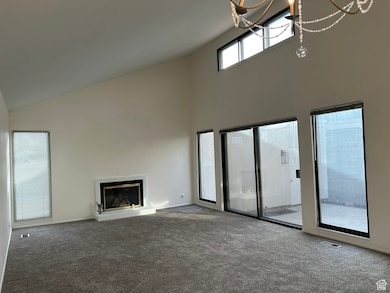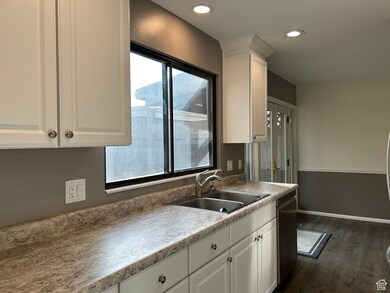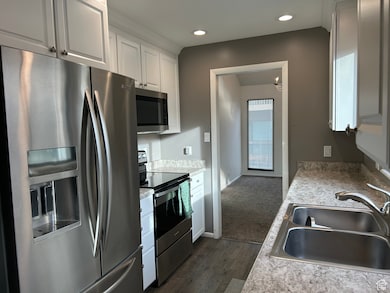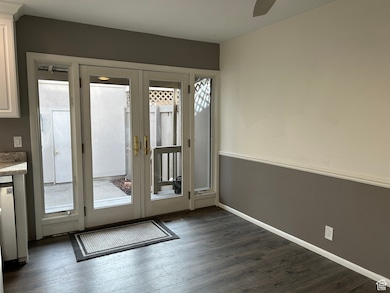
5726 S Park Place E Holladay, UT 84121
Estimated payment $3,665/month
Highlights
- In Ground Pool
- RV or Boat Parking
- Mountain View
- Oakwood Elementary School Rated A-
- Updated Kitchen
- Clubhouse
About This Home
*SELL FAILED DUE TO BUYERS FINANCING* Beautiful Park Place Townhome. Highly sought after end unit with main-floor living, vaulted ceilings and lots of natural light. Just remodeled in 2023 with a new kitchen, new flooring and freshly painted throughout. Park Place Townhomes in Holladay is a beautiful community on 19 acres of mature pines, meandering sidewalk trails, pet friendly and a fantastic east-side location. Come walk the grounds and you will want to live there. This is the most sought after model in the community. There is a large living room with floor to ceiling windows including a sliding glass door leading on to a patio. It has a large master bedroom with 14-foot vaulted ceilings and a walk-in closet with its own bathroom. Also on that main floor is another bedroom and 2 more bathrooms. Downstairs is another large bedroom, a bathroom and a 17 x 22 family room. This home has an extra-large 2-car garage and an enclosed private patio. The stainless steel appliances are all newer and the large utility room has extra storage. Also newer Lennox Heating and Air. Outside of the walking paths and dog friendly green spaces with lots of shade trees, it also has a beautiful swimming pool and clubhouse, tennis courts, basketball courts, picnic park with barbeque and picnic tables. There is also RV parking and plenty of guest parking close to this unit.
Listing Agent
Tom Hoffman
Equity Real Estate (Solid) License #5456866
Townhouse Details
Home Type
- Townhome
Est. Annual Taxes
- $2,660
Year Built
- Built in 1974
Lot Details
- 2,178 Sq Ft Lot
- Landscaped
- Sprinkler System
- Wooded Lot
HOA Fees
- $318 Monthly HOA Fees
Parking
- 2 Car Attached Garage
- RV or Boat Parking
Home Design
- Stucco
Interior Spaces
- 2,278 Sq Ft Home
- 2-Story Property
- Vaulted Ceiling
- Ceiling Fan
- Includes Fireplace Accessories
- Gas Log Fireplace
- Double Pane Windows
- Shades
- Blinds
- Mountain Views
- Basement Fills Entire Space Under The House
Kitchen
- Updated Kitchen
- Gas Range
- Range Hood
- Microwave
- Disposal
Flooring
- Carpet
- Laminate
- Tile
Bedrooms and Bathrooms
- 3 Bedrooms | 2 Main Level Bedrooms
- Primary Bedroom on Main
- Walk-In Closet
Laundry
- Dryer
- Washer
Accessible Home Design
- Level Entry For Accessibility
Outdoor Features
- In Ground Pool
- Open Patio
Schools
- Oakwood Elementary School
- Bonneville Middle School
- Cottonwood High School
Utilities
- Forced Air Heating and Cooling System
- Natural Gas Connected
- Sewer Paid
Listing and Financial Details
- Assessor Parcel Number 22-16-176-135
Community Details
Overview
- Association fees include insurance, ground maintenance, sewer, trash, water
- Myrna Association, Phone Number (801) 277-0618
- Park Place Subdivision
Amenities
- Community Barbecue Grill
- Picnic Area
- Clubhouse
Recreation
- Community Playground
- Community Pool
- Snow Removal
Pet Policy
- Pets Allowed
Map
Home Values in the Area
Average Home Value in this Area
Tax History
| Year | Tax Paid | Tax Assessment Tax Assessment Total Assessment is a certain percentage of the fair market value that is determined by local assessors to be the total taxable value of land and additions on the property. | Land | Improvement |
|---|---|---|---|---|
| 2023 | $2,660 | $408,700 | $94,700 | $314,000 |
| 2022 | $95 | $407,200 | $92,800 | $314,400 |
| 2021 | $2,191 | $339,700 | $81,700 | $258,000 |
| 2020 | $2,038 | $313,300 | $79,800 | $233,500 |
| 2019 | $1,997 | $299,200 | $74,900 | $224,300 |
| 2018 | $1,916 | $277,800 | $74,900 | $202,900 |
| 2017 | $1,727 | $264,600 | $74,900 | $189,700 |
| 2016 | $1,556 | $239,800 | $83,000 | $156,800 |
| 2015 | $1,445 | $207,800 | $88,800 | $119,000 |
| 2014 | $1,406 | $199,000 | $88,800 | $110,200 |
Property History
| Date | Event | Price | Change | Sq Ft Price |
|---|---|---|---|---|
| 04/21/2025 04/21/25 | Pending | -- | -- | -- |
| 03/30/2025 03/30/25 | For Sale | $559,900 | 0.0% | $246 / Sq Ft |
| 03/27/2025 03/27/25 | Pending | -- | -- | -- |
| 03/26/2025 03/26/25 | For Sale | $559,900 | 0.0% | $246 / Sq Ft |
| 03/11/2025 03/11/25 | Pending | -- | -- | -- |
| 02/19/2025 02/19/25 | For Sale | $559,900 | -- | $246 / Sq Ft |
Deed History
| Date | Type | Sale Price | Title Company |
|---|---|---|---|
| Warranty Deed | -- | None Listed On Document | |
| Special Warranty Deed | -- | Old Republic Title | |
| Personal Reps Deed | -- | Old Republic Title | |
| Warranty Deed | -- | None Available | |
| Interfamily Deed Transfer | -- | Title One | |
| Quit Claim Deed | -- | Meridian Title | |
| Interfamily Deed Transfer | -- | Integrated Title Ins Svcs | |
| Warranty Deed | -- | Integrated Title Ins Svcs | |
| Warranty Deed | -- | -- |
Mortgage History
| Date | Status | Loan Amount | Loan Type |
|---|---|---|---|
| Previous Owner | $181,000 | Stand Alone Refi Refinance Of Original Loan | |
| Previous Owner | $162,500 | Unknown | |
| Previous Owner | $130,000 | Unknown |
Similar Homes in the area
Source: UtahRealEstate.com
MLS Number: 2065365
APN: 22-16-176-135-0000
- 1684 E 5600 S
- 1518 E 5700 S
- 5748 S Waterbury Way Unit L
- 5664 S 1560 E Unit 14
- 1525 E 5700 S
- 5756 S Waterbury Way Unit B
- 5589 Woodcrest Dr
- 5712 S Waterbury Way Unit F
- 5809 S Waterbury Dr Unit D
- 1525 E Waterbury Dr Unit D
- 1548 E Village Three Rd
- 1850 E Cottonwood Club Dr
- 1612 E Lakewood Dr
- 6049 S Seville Vista Cove
- 1879 E Delann Ln
- 5435 S Edgewood Dr
- 1436 Bella Vie Ct
- 1958 E Janet Kay Ln
- 1954 E Villa Park Ln Unit LOT 7
- 1321 E Farm Hill Dr
