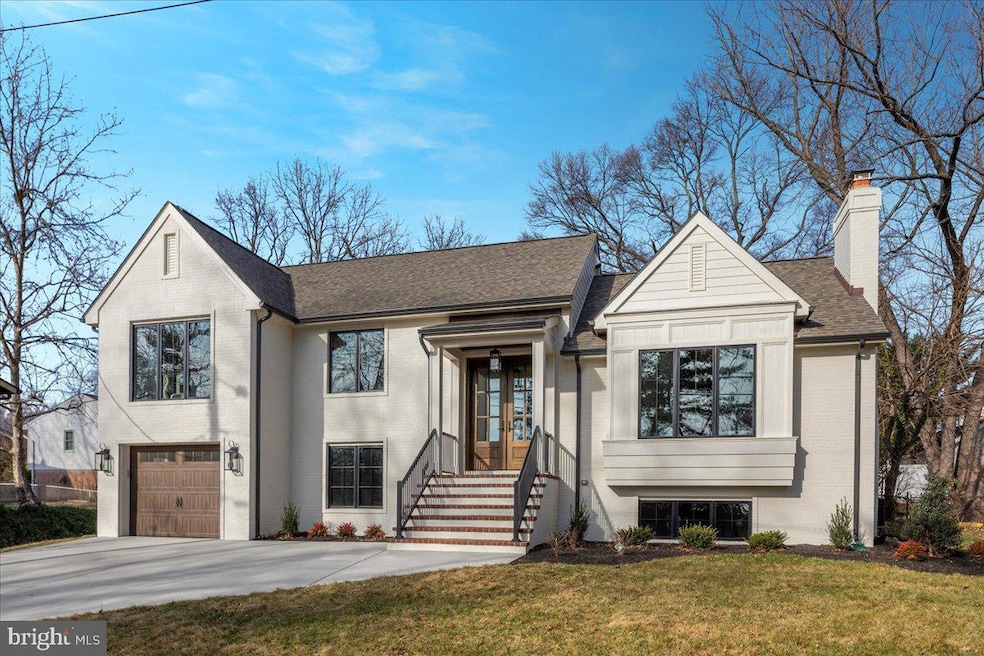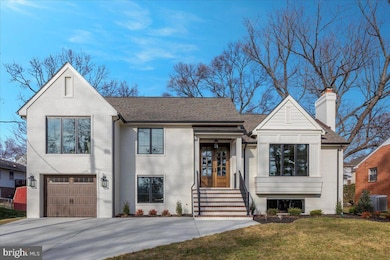
5727 5th Rd S Arlington, VA 22204
Glencarlyn NeighborhoodHighlights
- Eat-In Gourmet Kitchen
- Open Floorplan
- Solid Hardwood Flooring
- Washington Liberty High School Rated A+
- Vaulted Ceiling
- 5-minute walk to Carlin Hall Community Center
About This Home
As of February 2025NEW, NEW, NEW!!!! A must-see! This completely renovated home was built by highly regarded custom home builder, Joseph Mohr Construction, Inc., known for the QUALITY of his homes.
Located on a quiet cul-de-sac in the sought-after Glencarlyn neighborhood, this split-level home offers beautiful, highly efficient, modern living with timeless charm. Expanded to approximately 2,800 square feet, the home features 4 spacious bedrooms, 3.5 luxury baths, and an office that can easily function as a 5th bedroom.
The exterior of the home consists of 80% painted brick and 20% LP Clapboard Smart Siding, a brand new 30 year Tamko Titan Architectural roof, all new black, Pella Casement windows, and a gorgeous, 8 ft, mahogany double front door.
The redesigned floor plan flows seamlessly from the main entrance into an open and airy living space. The open-concept kitchen and family room are perfect for entertaining, showcasing a modern French country design with quartz countertops, upgraded custom cabinetry, and high end appliances, including a matte black GE Café commercial-style gas range and a GE Café fridge with a built-in Keurig brewing system. The white oak hardwood flooring, custom decorative wood beams in the vaulted ceiling, and the brick fireplace, with gas logs, in the family room create a warm and welcoming atmosphere on the main floor. The large screened-in, covered back porch is a perfect extension of the kitchen and will surely become the favorite room in the house!
The renovation also includes a one-car garage and a luxurious primary suite with vaulted ceilings, extensive trim details, and a spa-like luxury bathroom featuring a soaking tub, a custom zellige-style tile shower, and a spacious walk-in closet with built-in shelving. The garage entrance includes custom locker spaces for organization and a beautiful laundry room that includes a farm sink, folding table with quartz countertops, and custom cabinetry with ample storage and hanging space.
This floor leads to the basement rec room, which showcases another brick fireplace with gas logs and a large wine and beverage center. Outdoor spaces include a screened-in porch with vinyl composite decking and a backyard with a brick paver patio, perfect for relaxing and hosting gatherings.
The home is ideally situated in a family-friendly neighborhood with its own public library just a few steps away and within walking distance of Long Branch Nature Center, Carlin Springs Elementary School, and Kenmore Middle School. Nearby Carlin Springs Road provides quick access to the Rosslyn-Ballston corridor, Columbia Pike, the Pentagon, National Airport, Crystal City, and Amazon HQ2. For added convenience, Rt. 50/Arlington Blvd. offers a direct route to Washington, Fort Myer, and other key locations.
Home Details
Home Type
- Single Family
Est. Annual Taxes
- $8,147
Year Built
- Built in 1960 | Remodeled in 2024
Lot Details
- 7,628 Sq Ft Lot
- Property is in excellent condition
- Property is zoned R-6
Parking
- 1 Car Direct Access Garage
- 3 Driveway Spaces
- Electric Vehicle Home Charger
- Front Facing Garage
- Garage Door Opener
- On-Street Parking
Home Design
- Split Level Home
- Brick Exterior Construction
- Block Foundation
- Shingle Roof
Interior Spaces
- Property has 4 Levels
- Open Floorplan
- Built-In Features
- Bar
- Crown Molding
- Beamed Ceilings
- Vaulted Ceiling
- Recessed Lighting
- 2 Fireplaces
- Gas Fireplace
- Casement Windows
- Double Door Entry
- French Doors
- Sliding Doors
- Family Room Off Kitchen
- Washer and Dryer Hookup
- Attic
- Partially Finished Basement
Kitchen
- Eat-In Gourmet Kitchen
- Breakfast Area or Nook
- Six Burner Stove
- Built-In Range
- Range Hood
- Built-In Microwave
- Freezer
- Dishwasher
- Stainless Steel Appliances
- Kitchen Island
- Upgraded Countertops
- Wine Rack
- Disposal
Flooring
- Solid Hardwood
- Vinyl
Bedrooms and Bathrooms
- En-Suite Bathroom
- Walk-In Closet
- Soaking Tub
- Bathtub with Shower
- Walk-in Shower
Schools
- Carlin Springs Elementary School
- Kenmore Middle School
- Washington-Liberty High School
Utilities
- Central Air
- Back Up Electric Heat Pump System
- Tankless Water Heater
Additional Features
- More Than Two Accessible Exits
- Enclosed patio or porch
Community Details
- No Home Owners Association
- Built by Joseph Mohr Construction, Inc.
- Glencarlyn Subdivision
Listing and Financial Details
- Tax Lot 1
- Assessor Parcel Number 21-028-061
Map
Home Values in the Area
Average Home Value in this Area
Property History
| Date | Event | Price | Change | Sq Ft Price |
|---|---|---|---|---|
| 02/25/2025 02/25/25 | Sold | $1,760,000 | +0.6% | $626 / Sq Ft |
| 01/21/2025 01/21/25 | Pending | -- | -- | -- |
| 01/03/2025 01/03/25 | For Sale | $1,749,900 | -- | $623 / Sq Ft |
Tax History
| Year | Tax Paid | Tax Assessment Tax Assessment Total Assessment is a certain percentage of the fair market value that is determined by local assessors to be the total taxable value of land and additions on the property. | Land | Improvement |
|---|---|---|---|---|
| 2024 | $8,147 | $788,700 | $626,600 | $162,100 |
| 2023 | $8,046 | $781,200 | $616,900 | $164,300 |
| 2022 | $7,729 | $750,400 | $578,100 | $172,300 |
| 2021 | $7,152 | $694,400 | $525,000 | $169,400 |
| 2020 | $6,817 | $664,400 | $495,000 | $169,400 |
| 2019 | $6,523 | $635,800 | $465,000 | $170,800 |
| 2018 | $6,484 | $644,500 | $445,000 | $199,500 |
| 2017 | $5,931 | $589,600 | $410,000 | $179,600 |
| 2016 | $5,781 | $583,400 | $400,000 | $183,400 |
| 2015 | $5,961 | $598,500 | $400,000 | $198,500 |
| 2014 | $5,427 | $544,900 | $380,000 | $164,900 |
Mortgage History
| Date | Status | Loan Amount | Loan Type |
|---|---|---|---|
| Open | $1,408,000 | New Conventional |
Deed History
| Date | Type | Sale Price | Title Company |
|---|---|---|---|
| Deed | $1,760,000 | Old Republic National Title In | |
| Deed | $650,000 | None Listed On Document |
Similar Homes in Arlington, VA
Source: Bright MLS
MLS Number: VAAR2050790
APN: 21-028-061
- 5613 5th Rd S
- 5800 3rd St S
- 5803 2nd St S
- 5815 2nd St S
- 5817 2nd St S
- 5941 4th St S
- 101 S Lexington St
- 5924 Kimble Ct
- 5427 3rd St S
- 3101 S Manchester St Unit 401
- 3101 S Manchester St Unit 112
- 3101 S Manchester St Unit 620
- 3101 S Manchester St Unit 901
- 5100 1st St N
- 5931 1st St S
- 3332 Spring Ln Unit C42
- 801 S Greenbrier St Unit 214
- 4 S Manchester St
- 3334 Spring Ln Unit B-42
- 5051 7th Rd S Unit 201

