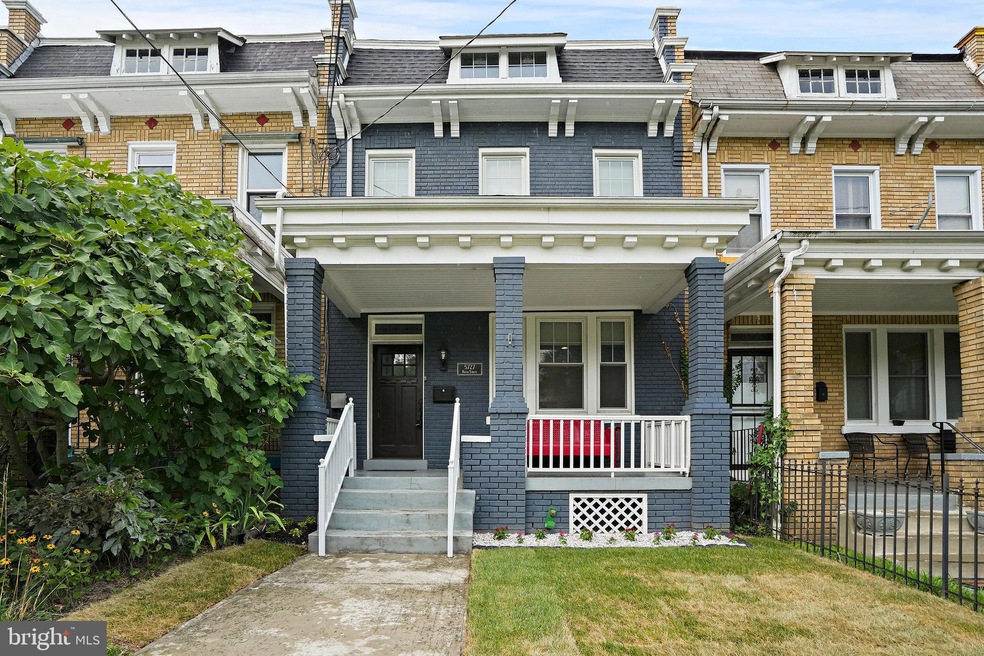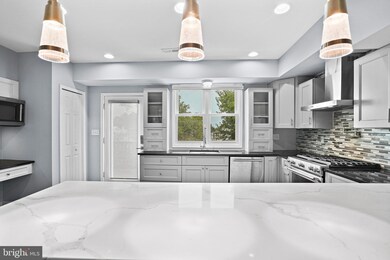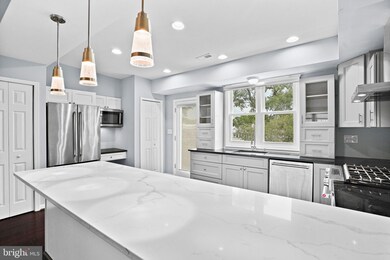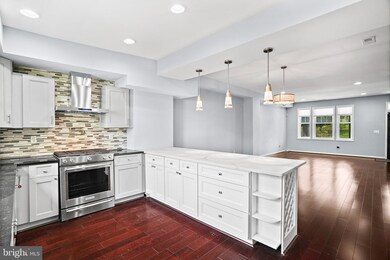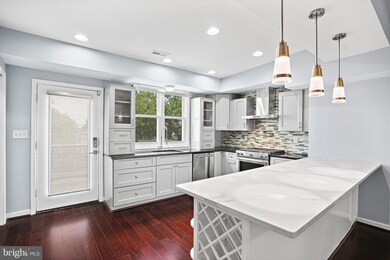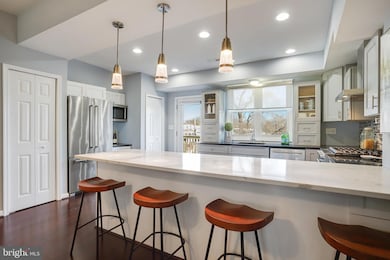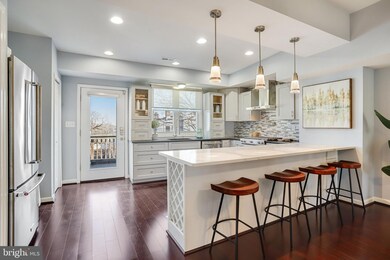
5727 9th St NW Washington, DC 20011
Manor Park NeighborhoodHighlights
- Open Floorplan
- Wood Flooring
- No HOA
- Colonial Architecture
- Main Floor Bedroom
- 3-minute walk to Emery Heights Community Center
About This Home
As of March 2025Welcome to 5727 9th Street Northwest, a modern gem in the heart of Washington, DC's sought after Brightwood neighborhood! This 4-bedroom, 3.5-bathroom fully renovated home offers an inviting space perfect for anyone looking for convenience, comfort and style. The home is a short distance from Takoma Park metro for easy access around the city.
Step inside to find a spacious living area with sleek finishes, like Espresso floors throughout the first and second floors. and an abundance of natural light. The open-concept kitchen is a chef’s dream, featuring contemporary stainless steel appliances and plenty of counter space. A powder room on the main floor adds extra convenience for you and your guests. Heading up stairs you have a primary bedroom that boasts an en-suite bath with spa-like amenities, perfect for unwinding after a long day, two secondary bedrooms, a full, designer bathroom and laundry.
Head downstairs to the finished basement, ideal for a home office, gym, or entertainment space. Outside, you’ll love the deck for summer BBQs and the charming front porch looking out to Emery Park and community garden. With parking included, you’ll never have to worry about finding a spot.
Stay cool in the summer with central air conditioning and enjoy the added convenience of modern amenities throughout. This home offers the perfect blend of urban living and modern comfort. This home is located in a special Fannie Mae HomeReady First area. As your lender for details and lower rates! Come see for yourself – schedule a tour today!
Townhouse Details
Home Type
- Townhome
Est. Annual Taxes
- $3,510
Year Built
- Built in 1927
Lot Details
- 1,640 Sq Ft Lot
Parking
- Driveway
Home Design
- Colonial Architecture
- Brick Exterior Construction
- Block Foundation
Interior Spaces
- Property has 2 Levels
- Open Floorplan
- Wet Bar
- Entrance Foyer
- Family Room
- Living Room
- Dining Room
- Den
- Wood Flooring
- Laundry Room
Kitchen
- Gas Oven or Range
- Stove
- Range Hood
- Microwave
- ENERGY STAR Qualified Refrigerator
- Dishwasher
- Kitchen Island
- Upgraded Countertops
- Disposal
Bedrooms and Bathrooms
- Main Floor Bedroom
- En-Suite Primary Bedroom
- En-Suite Bathroom
- In-Law or Guest Suite
- Dual Flush Toilets
Finished Basement
- Walk-Out Basement
- Connecting Stairway
- Rear Basement Entry
Eco-Friendly Details
- Energy-Efficient Construction
- Energy-Efficient HVAC
- ENERGY STAR Qualified Equipment for Heating
Utilities
- Central Air
- Heating Available
- High-Efficiency Water Heater
Community Details
- No Home Owners Association
- Brightwood Subdivision
Listing and Financial Details
- Assessor Parcel Number 2989//0121
Map
Home Values in the Area
Average Home Value in this Area
Property History
| Date | Event | Price | Change | Sq Ft Price |
|---|---|---|---|---|
| 03/14/2025 03/14/25 | Sold | $780,000 | -1.1% | $335 / Sq Ft |
| 02/17/2025 02/17/25 | Pending | -- | -- | -- |
| 02/13/2025 02/13/25 | For Sale | $789,000 | +9.7% | $339 / Sq Ft |
| 10/22/2017 10/22/17 | Off Market | $719,000 | -- | -- |
| 10/20/2017 10/20/17 | Sold | $719,000 | -2.7% | $423 / Sq Ft |
| 10/06/2017 10/06/17 | For Sale | $739,000 | 0.0% | $435 / Sq Ft |
| 09/11/2017 09/11/17 | Pending | -- | -- | -- |
| 08/31/2017 08/31/17 | Price Changed | $739,000 | -1.3% | $435 / Sq Ft |
| 08/08/2017 08/08/17 | For Sale | $749,000 | +4.2% | $441 / Sq Ft |
| 08/03/2017 08/03/17 | Off Market | $719,000 | -- | -- |
| 08/02/2017 08/02/17 | Price Changed | $749,000 | 0.0% | $441 / Sq Ft |
| 08/02/2017 08/02/17 | For Sale | $749,000 | +4.2% | $441 / Sq Ft |
| 07/22/2017 07/22/17 | Off Market | $719,000 | -- | -- |
| 07/18/2017 07/18/17 | For Sale | $719,000 | -- | $423 / Sq Ft |
Tax History
| Year | Tax Paid | Tax Assessment Tax Assessment Total Assessment is a certain percentage of the fair market value that is determined by local assessors to be the total taxable value of land and additions on the property. | Land | Improvement |
|---|---|---|---|---|
| 2024 | $7,019 | $912,830 | $437,830 | $475,000 |
| 2023 | $6,890 | $894,630 | $430,020 | $464,610 |
| 2022 | $6,309 | $820,890 | $385,560 | $435,330 |
| 2021 | $6,226 | $808,810 | $375,720 | $433,090 |
| 2020 | $5,832 | $761,770 | $353,340 | $408,430 |
| 2019 | $5,484 | $720,000 | $322,390 | $397,610 |
| 2018 | $4,321 | $713,800 | $0 | $0 |
| 2017 | $3,532 | $415,500 | $0 | $0 |
| 2016 | $3,266 | $384,210 | $0 | $0 |
| 2015 | $3,046 | $358,360 | $0 | $0 |
| 2014 | $2,478 | $291,490 | $0 | $0 |
Mortgage History
| Date | Status | Loan Amount | Loan Type |
|---|---|---|---|
| Open | $624,000 | New Conventional | |
| Previous Owner | $579,000 | Balloon | |
| Previous Owner | $607,566 | New Conventional | |
| Previous Owner | $385,000 | New Conventional |
Deed History
| Date | Type | Sale Price | Title Company |
|---|---|---|---|
| Deed | $780,000 | None Listed On Document | |
| Special Warranty Deed | $719,000 | Mid-Atlantic Stlmnt Svcs Llc | |
| Special Warranty Deed | $385,000 | Millennium Title & Abstract |
Similar Homes in Washington, DC
Source: Bright MLS
MLS Number: DCDC2185008
APN: 2989-0121
- 5735 9th St NW
- 810 Marietta Place NW
- 838 Madison St NW
- 910 Madison St NW
- 810 Madison St NW
- 724 Marietta Place NW
- 922 Madison St NW Unit 201
- 712 Marietta Place NW Unit 2
- 805 Longfellow St NW
- 936 Madison St NW Unit 201
- 939 Longfellow St NW Unit 2
- 939 Longfellow St NW Unit 206
- 5738 7th St NW
- 5912 9th St NW Unit 1
- 723 Longfellow St NW Unit P-3
- 723 Longfellow St NW Unit 104
- 738 Longfellow St NW Unit 216
- 738 Longfellow St NW Unit 108
- 738 Longfellow St NW Unit 104
- 738 Longfellow St NW Unit 312
