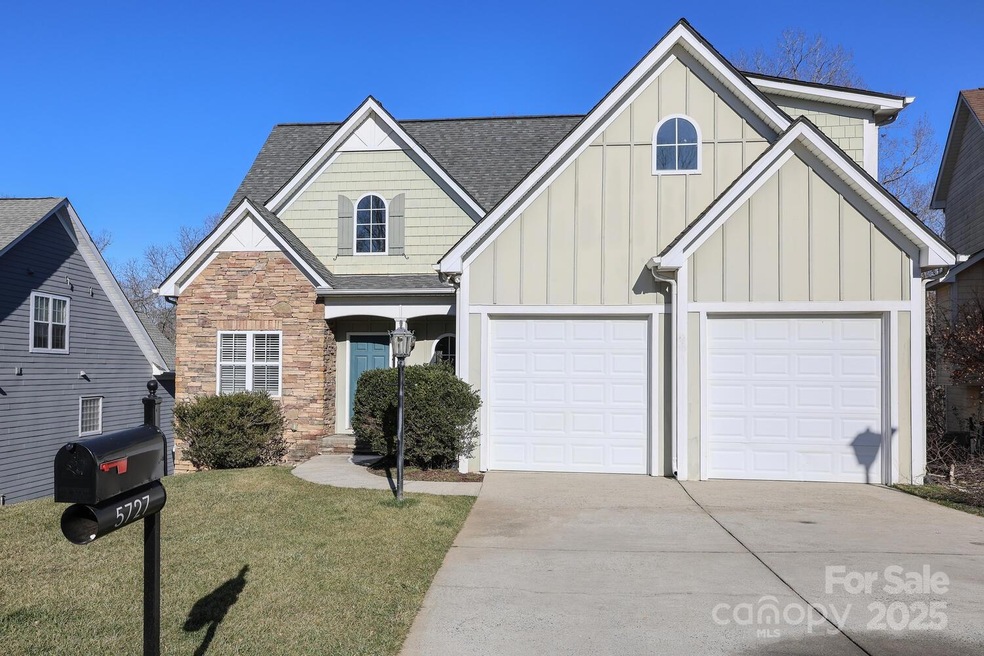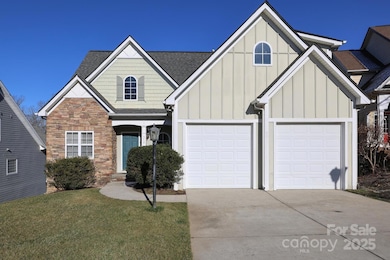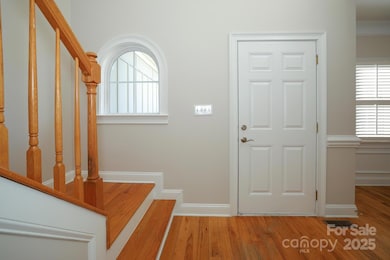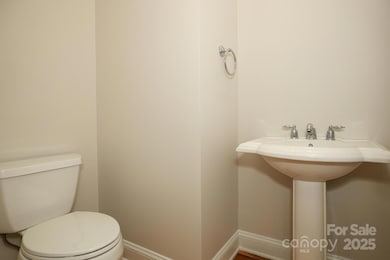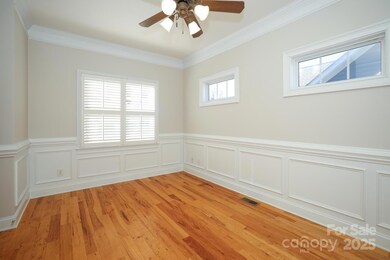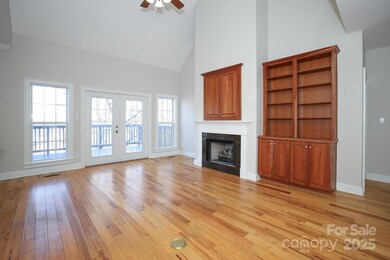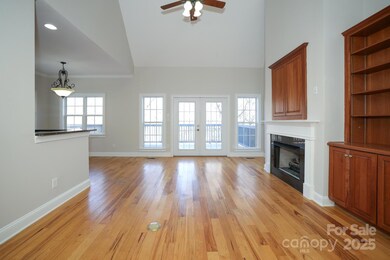
5727 Chalyce Ln Charlotte, NC 28270
Sardis Forest NeighborhoodHighlights
- Open Floorplan
- Clubhouse
- Pond
- East Mecklenburg High Rated A-
- Deck
- Wooded Lot
About This Home
As of March 2025Spacious home located in the serene walkable neighborhood of Bishops Ridge. As you step inside, you'll delight in the Main Level's open floor plan! The pride of the home, the Family Room w/ it's soaring high ceiling includes a Gas Log Fireplace, Built-ins, Hardwood Floors & lots of Natural Light! It easily flows to the spacious Deck, Breakfast Area, Kitchen & Dining Room & is THE space for hosting friends & family!! Primary Bedroom includes a spacious Bathroom & a sizable Walk-in Closet. Laundry Room & 2 Car Garage complete Main Floor. Upper Level opens to 2 Bedrooms & a Bonus/Bedroom option. Prepare to be surprised by the roomy versatile Lower Level w/ a 2nd Deck & an outside Entrance/Exit. The area features a Flex Space Room, a Full Bath, a Bedroom/Bonus Room & 2 unfinished rooms that could easily be improved. Newly refurbished Decks have a beautiful view of the wooded Back Yard leading to a small Creek. There is direct walking access to the McAlpine Greenway from Henery Tuckers Ct!!
Last Agent to Sell the Property
Dickens Mitchener & Associates Inc Brokerage Email: scoddington@dickensmitchener.com License #221123

Home Details
Home Type
- Single Family
Est. Annual Taxes
- $3,949
Year Built
- Built in 2003
Lot Details
- Lot Dimensions are 58' x 110' x 67' x 109'
- Level Lot
- Wooded Lot
- Property is zoned R-6PUD
HOA Fees
- $194 Monthly HOA Fees
Parking
- 2 Car Attached Garage
- Front Facing Garage
- Driveway
- On-Street Parking
- 2 Open Parking Spaces
Home Design
- Arts and Crafts Architecture
- Slab Foundation
- Vinyl Siding
- Stone Veneer
Interior Spaces
- 3-Story Property
- Open Floorplan
- Built-In Features
- Ceiling Fan
- Window Treatments
- Entrance Foyer
- Family Room with Fireplace
Kitchen
- Gas Cooktop
- Microwave
- Dishwasher
- Disposal
Flooring
- Wood
- Concrete
- Tile
Bedrooms and Bathrooms
- Walk-In Closet
- Garden Bath
Laundry
- Laundry Room
- Electric Dryer Hookup
Partially Finished Basement
- Walk-Out Basement
- Interior and Exterior Basement Entry
- Basement Storage
Outdoor Features
- Pond
- Deck
- Front Porch
Schools
- Lansdowne Elementary School
- Mcclintock Middle School
- East Mecklenburg High School
Utilities
- Forced Air Heating and Cooling System
- Heating System Uses Natural Gas
- Underground Utilities
- Gas Water Heater
- Cable TV Available
Listing and Financial Details
- Assessor Parcel Number 213-363-44
Community Details
Overview
- Csi Community Mgt., Inc. Association, Phone Number (704) 892-1660
- William Douglas Association, Phone Number (704) 347-8900
- Bishops Ridge Subdivision
- Mandatory home owners association
Amenities
- Clubhouse
Recreation
- Tennis Courts
- Community Pool
- Dog Park
Map
Home Values in the Area
Average Home Value in this Area
Property History
| Date | Event | Price | Change | Sq Ft Price |
|---|---|---|---|---|
| 03/27/2025 03/27/25 | Sold | $545,000 | 0.0% | $187 / Sq Ft |
| 03/05/2025 03/05/25 | Pending | -- | -- | -- |
| 02/27/2025 02/27/25 | For Sale | $545,000 | -- | $187 / Sq Ft |
Tax History
| Year | Tax Paid | Tax Assessment Tax Assessment Total Assessment is a certain percentage of the fair market value that is determined by local assessors to be the total taxable value of land and additions on the property. | Land | Improvement |
|---|---|---|---|---|
| 2023 | $3,949 | $501,300 | $99,800 | $401,500 |
| 2022 | $2,441 | $343,600 | $90,000 | $253,600 |
| 2021 | $3,430 | $343,600 | $90,000 | $253,600 |
| 2020 | $3,423 | $343,600 | $90,000 | $253,600 |
| 2019 | $3,407 | $343,600 | $90,000 | $253,600 |
| 2018 | $3,773 | $282,000 | $50,000 | $232,000 |
| 2017 | $3,713 | $282,000 | $50,000 | $232,000 |
| 2016 | $3,704 | $282,000 | $50,000 | $232,000 |
| 2015 | $3,692 | $282,000 | $50,000 | $232,000 |
| 2014 | $3,684 | $0 | $0 | $0 |
Mortgage History
| Date | Status | Loan Amount | Loan Type |
|---|---|---|---|
| Previous Owner | $25,000 | Credit Line Revolving | |
| Previous Owner | $223,000 | Unknown | |
| Previous Owner | $219,100 | Purchase Money Mortgage | |
| Previous Owner | $195,900 | Construction |
Deed History
| Date | Type | Sale Price | Title Company |
|---|---|---|---|
| Warranty Deed | $545,000 | Title Company Of North Carolin | |
| Warranty Deed | $545,000 | Title Company Of North Carolin | |
| Warranty Deed | $274,000 | -- | |
| Warranty Deed | $37,500 | -- |
Similar Homes in Charlotte, NC
Source: Canopy MLS (Canopy Realtor® Association)
MLS Number: 4214856
APN: 213-363-44
- 2320 Christensens Ct
- 2516 Middlebridge Ln
- 7321 Harrisonwoods Place
- 6013 Coaching Inn Ct
- 7801 Snowden Ln
- 7815 Blue Ridge Cir
- 7324 Leharne Dr
- 8025 Cliffside Dr
- 2234 Hamilton Mill Rd
- 2221 Hamilton Mill Rd
- 437 Chadmore Dr
- 6519 Summertree Ln
- 8142 Cliffside Dr
- 6509 Outer Bridge Ln
- 218 Kimrod Ln
- 2417 Hamilton Mill Rd
- 6200 Summertree Ln
- 123 Old Bell Rd
- 501 River Oaks Ln
- 2301 Lynbridge Dr
