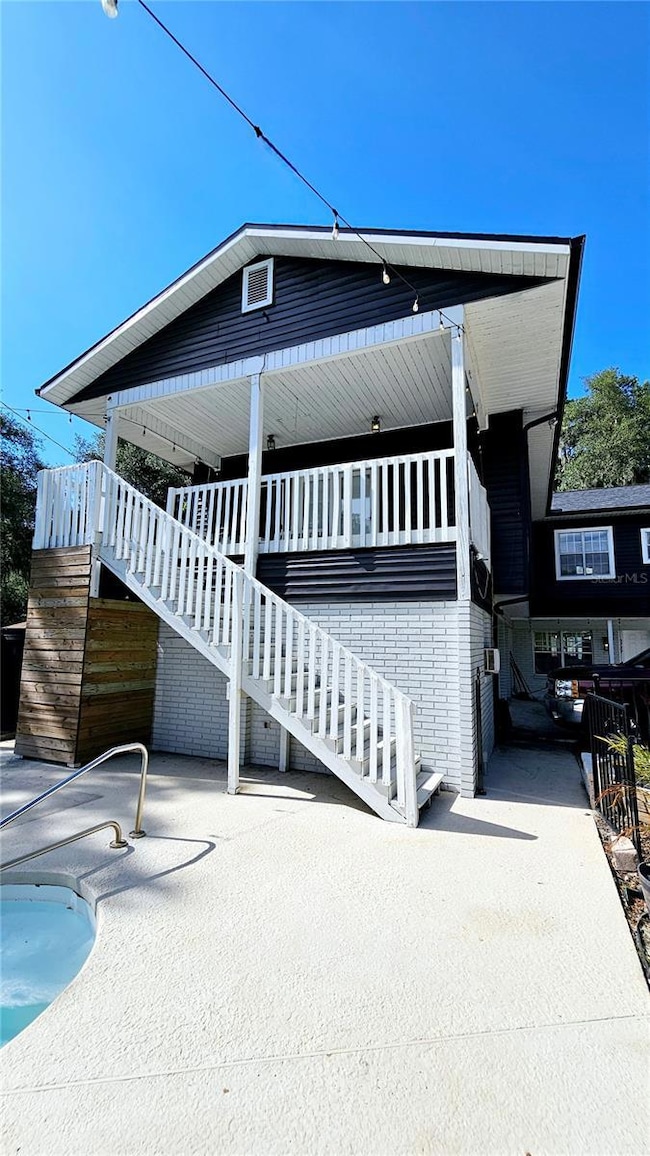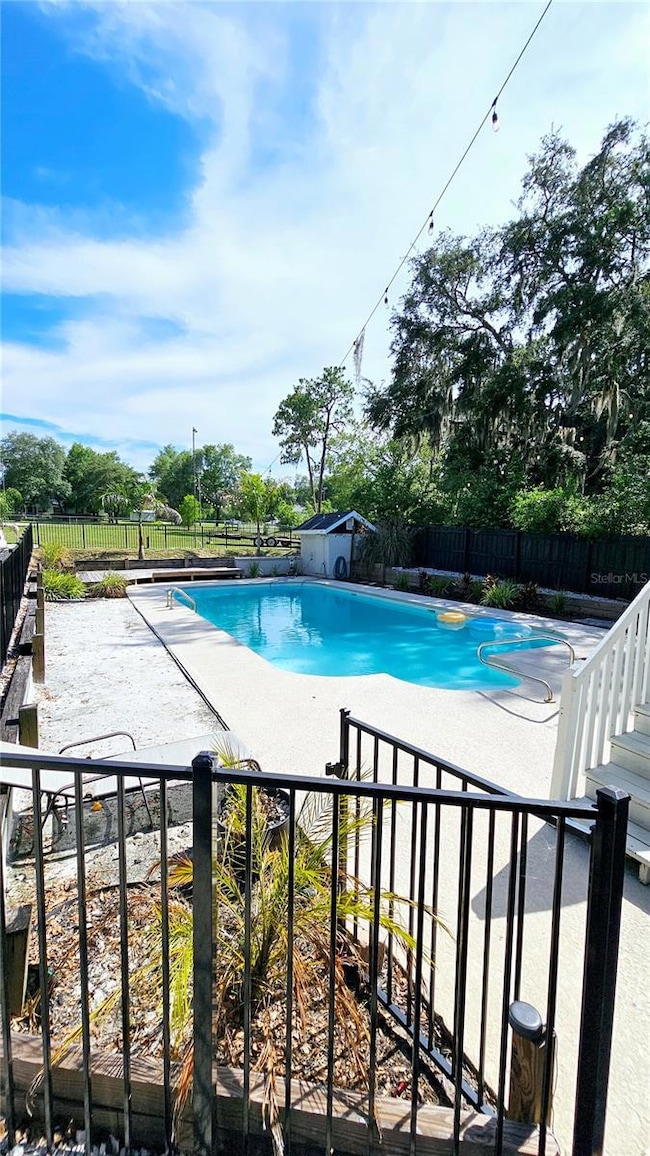
5727 County Road 352 Keystone Heights, FL 32656
Estimated payment $3,746/month
Highlights
- Boathouse
- Dock has access to electricity
- In Ground Pool
- Lake Front
- Boat Ramp
- Living Room with Fireplace
About This Home
This stunning 2-story lake house offers 4 spacious bedrooms, 3 luxurious bathrooms and is situated on a generous 0.87-acre lot. With a total of 5,914 sq. ft. and 4,084 sq. ft. of heated/cooled space. New shingle roof with gutters installed March 2024. New vinyl siding installed March 2024. A/C unit replaced 2 years ago. This home provides ample room for relaxation and entertainment. Features include large bedrooms, a cozy fireplace, an expansive large 40'x20' inground pool, and breathtaking views of Sand Lake. The property also boasts a boathouse 30'x12', private boat ramp 10'x100', and dock 112'x5' with covered dock 12'x16', perfect for water enthusiasts. Additional amenities include a 2-car garage, 30'x14' RV carport with power & sewage hookup, and a 30x24 theater/game room overlookingthe pool. I'll measurements would need to be verified by buyer. Enjoy serene moments on the front and rear balconies overlooking the pool and lake. Don't miss this rare opportunity!
Home Details
Home Type
- Single Family
Est. Annual Taxes
- $5,103
Year Built
- Built in 1978
Lot Details
- 0.87 Acre Lot
- Lot Dimensions are 85x446
- Lake Front
- South Facing Home
Parking
- 2 Car Attached Garage
- 1 Carport Space
Home Design
- Brick Exterior Construction
- Slab Foundation
- Shingle Roof
- Vinyl Siding
Interior Spaces
- 4,084 Sq Ft Home
- 2-Story Property
- Ceiling Fan
- Wood Burning Fireplace
- Living Room with Fireplace
- Lake Views
Kitchen
- Range with Range Hood
- Dishwasher
Flooring
- Tile
- Luxury Vinyl Tile
Bedrooms and Bathrooms
- 4 Bedrooms
- Walk-In Closet
- 3 Full Bathrooms
Laundry
- Laundry Room
- Laundry on upper level
- Washer Hookup
Outdoor Features
- In Ground Pool
- Access To Lake
- Water Skiing Allowed
- Boat Ramp
- Boathouse
- Dock has access to electricity
- Covered Dock
- Dock made with wood
- Balcony
Utilities
- Central Heating and Cooling System
- 1 Water Well
- Electric Water Heater
- 1 Septic Tank
- Private Sewer
- Cable TV Available
Community Details
- No Home Owners Association
- Mckays Prcl #2 Subdivision
Listing and Financial Details
- Visit Down Payment Resource Website
- Legal Lot and Block 13 / 2
- Assessor Parcel Number 11-08-23-001359-000-00
Map
Home Values in the Area
Average Home Value in this Area
Tax History
| Year | Tax Paid | Tax Assessment Tax Assessment Total Assessment is a certain percentage of the fair market value that is determined by local assessors to be the total taxable value of land and additions on the property. | Land | Improvement |
|---|---|---|---|---|
| 2024 | $4,968 | $355,632 | -- | -- |
| 2023 | $4,968 | $345,274 | $0 | $0 |
| 2022 | $4,711 | $335,218 | $0 | $0 |
| 2021 | $4,688 | $325,455 | $0 | $0 |
| 2020 | $3,745 | $269,904 | $0 | $0 |
| 2019 | $3,693 | $263,836 | $0 | $0 |
| 2018 | $3,403 | $258,917 | $0 | $0 |
| 2017 | $3,737 | $277,147 | $0 | $0 |
| 2016 | $4,186 | $262,311 | $0 | $0 |
| 2015 | $4,120 | $250,275 | $0 | $0 |
| 2014 | $3,883 | $241,256 | $0 | $0 |
Property History
| Date | Event | Price | Change | Sq Ft Price |
|---|---|---|---|---|
| 03/11/2025 03/11/25 | Price Changed | $595,000 | -6.9% | $146 / Sq Ft |
| 02/19/2025 02/19/25 | Price Changed | $639,000 | -3.6% | $156 / Sq Ft |
| 02/11/2025 02/11/25 | For Sale | $663,000 | -- | $162 / Sq Ft |
Deed History
| Date | Type | Sale Price | Title Company |
|---|---|---|---|
| Warranty Deed | $393,000 | Lake Area Title Services Inc | |
| Deed | $198,000 | -- | |
| Trustee Deed | -- | None Available | |
| Trustee Deed | $2,000 | None Available | |
| Quit Claim Deed | $76,000 | None Available | |
| Interfamily Deed Transfer | -- | -- |
Mortgage History
| Date | Status | Loan Amount | Loan Type |
|---|---|---|---|
| Open | $373,350 | New Conventional | |
| Previous Owner | $303,133 | FHA | |
| Previous Owner | $302,706 | FHA | |
| Previous Owner | $243,700 | New Conventional | |
| Previous Owner | $194,393 | FHA | |
| Previous Owner | $14,000 | Credit Line Revolving | |
| Previous Owner | $153,000 | Unknown | |
| Previous Owner | $152,000 | No Value Available |
Similar Homes in Keystone Heights, FL
Source: Stellar MLS
MLS Number: GC528181
APN: 11-08-23-001359-000-00
- 5589 Acadia St
- 5780 Acadia St
- 5770 Acadia St
- 5597 Acadia St
- 7455 Rye Ct
- 5609 County Road 352
- 5629 Silver Sands Cir
- 7395/7397 Hoosier Ave
- 5557 County Road 352
- 5822 Silver Sands Cir
- 5776 Silver Sands Cir
- 7445 Antietam Ave
- 7018 Brightwater Dr
- 7444 Antietam Ave
- 7535 Appomattox Ave
- 7447 Antietam Ave
- 7460 Antietam Ave
- 5552 Jefferson St
- 5538 Lassen St
- 7063 Gatorbone Rd






