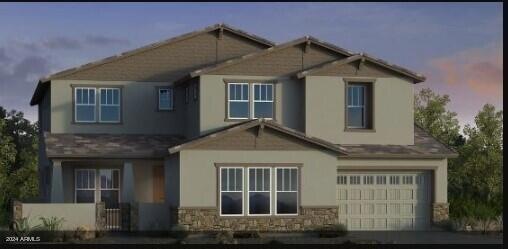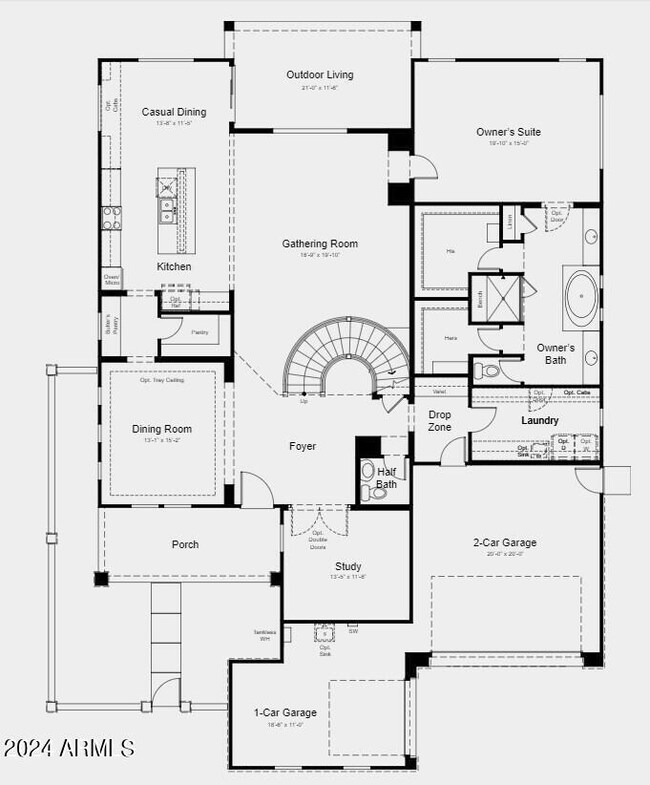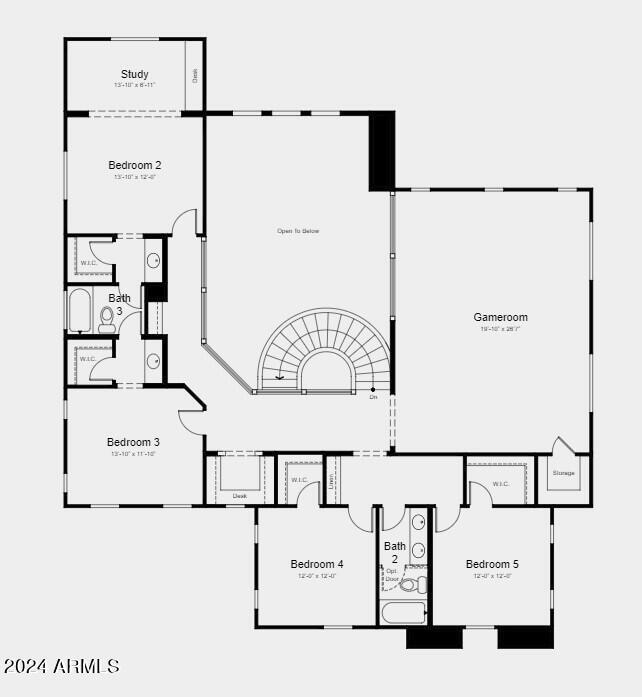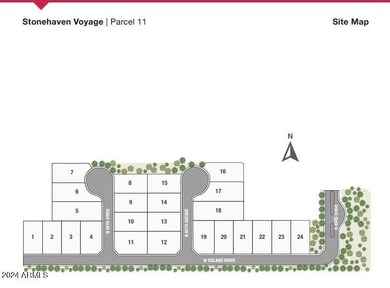
5727 N 84th Dr Glendale, AZ 85305
Estimated payment $5,113/month
Highlights
- Contemporary Architecture
- Covered patio or porch
- Cul-De-Sac
- Community Pool
- 3 Car Direct Access Garage
- Dual Vanity Sinks in Primary Bathroom
About This Home
MLS#6717343 Welcome to the Acadia floor plan at Stonehaven Voyage! This to-be-built home lets you pick options and customize to your preferences. This impressive two-story plan welcomes you with an inviting front porch leading to a grand foyer with a decorative spiral staircase. To one side is a formal dining room, and on the other, a study. The expansive gathering room opens to the kitchen, which features an oversized island with a sink. Choose an optional chef or gourmet kitchen and select your finishes and upgrades. The primary suite is downstairs and boasts his and her closets and vanities. The second story includes secondary bedrooms, bathrooms, and a game room. Customize with additional bedrooms, an optional extra laundry room, or a media room.
Home Details
Home Type
- Single Family
Est. Annual Taxes
- $7,600
Year Built
- Built in 2024 | Under Construction
Lot Details
- 8,449 Sq Ft Lot
- Desert faces the front of the property
- Cul-De-Sac
- Block Wall Fence
HOA Fees
- $216 Monthly HOA Fees
Parking
- 3 Car Direct Access Garage
Home Design
- Contemporary Architecture
- Brick Exterior Construction
- Wood Frame Construction
- Cellulose Insulation
- Tile Roof
- Stone Exterior Construction
- Stucco
Interior Spaces
- 4,517 Sq Ft Home
- 2-Story Property
Kitchen
- Gas Cooktop
- Kitchen Island
Flooring
- Carpet
- Tile
Bedrooms and Bathrooms
- 5 Bedrooms
- Primary Bathroom is a Full Bathroom
- 3.5 Bathrooms
- Dual Vanity Sinks in Primary Bathroom
- Bathtub With Separate Shower Stall
Schools
- Sunset Ridge Elementary School - Glendale
- Copper Canyon High School
Additional Features
- Covered patio or porch
- Heating System Uses Natural Gas
Listing and Financial Details
- Tax Lot 8
- Assessor Parcel Number 102-12-802
Community Details
Overview
- Association fees include ground maintenance
- Aam, Llc Association, Phone Number (602) 957-9191
- Built by Taylor Morrison
- Stonehaven Voyage Subdivision
- FHA/VA Approved Complex
Recreation
- Community Playground
- Community Pool
- Bike Trail
Map
Home Values in the Area
Average Home Value in this Area
Tax History
| Year | Tax Paid | Tax Assessment Tax Assessment Total Assessment is a certain percentage of the fair market value that is determined by local assessors to be the total taxable value of land and additions on the property. | Land | Improvement |
|---|---|---|---|---|
| 2025 | $412 | $2,953 | $2,953 | -- |
| 2024 | $375 | $2,812 | $2,812 | -- |
| 2023 | $375 | $10,173 | $10,173 | -- |
Property History
| Date | Event | Price | Change | Sq Ft Price |
|---|---|---|---|---|
| 10/27/2024 10/27/24 | Pending | -- | -- | -- |
| 06/11/2024 06/11/24 | For Sale | $763,990 | -- | $169 / Sq Ft |
Similar Homes in the area
Source: Arizona Regional Multiple Listing Service (ARMLS)
MLS Number: 6717343
APN: 102-12-802
- 5710 N 84th Ave
- 8432 W Solano Dr
- 8330 W Palo Verde Dr
- 8324 W Palo Verde Dr
- 8543 W Palo Verde Dr
- 5923 N 83rd Ln
- 8615 W Palo Verde Dr
- 8622 W Rancho Dr
- 8628 W Rancho Dr
- 8628 W Solano Dr
- 8746 W Denton Ln
- 8722 W Denton Ln
- 8440 W Cavalier Dr
- 5508 N 83rd Dr
- 8122 W Montebello Ave
- 5634 N 82nd Ave
- 8335 W Berridge Ln
- 5471 N 83rd Dr
- 8740 W San Miguel Ave
- 8554 W Keim Dr



