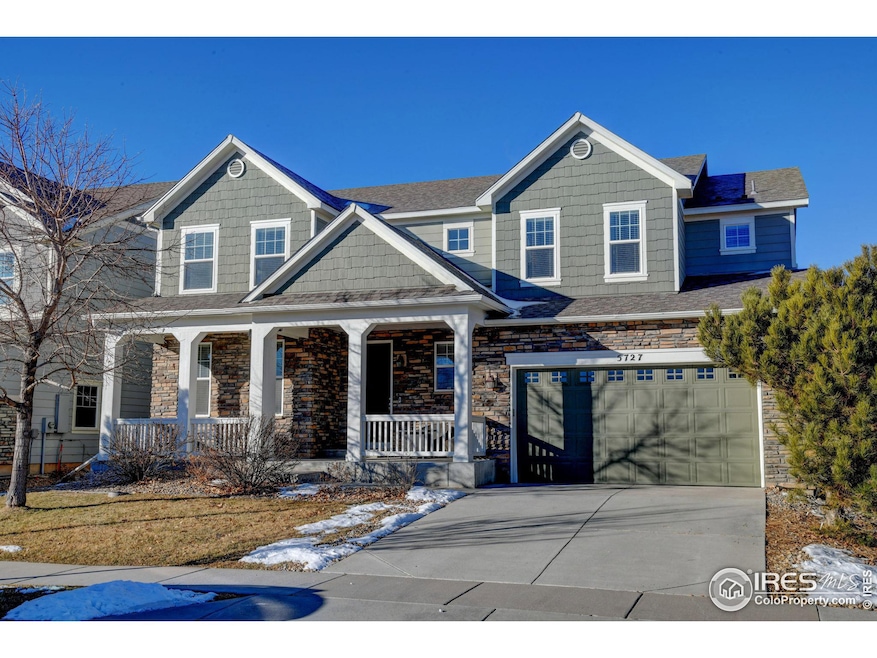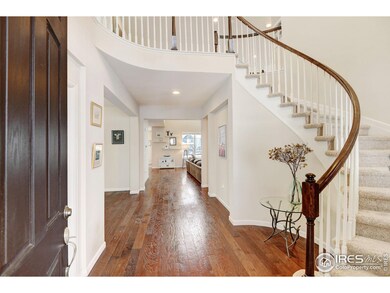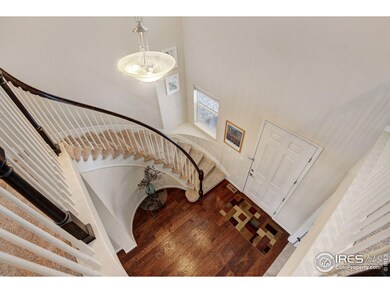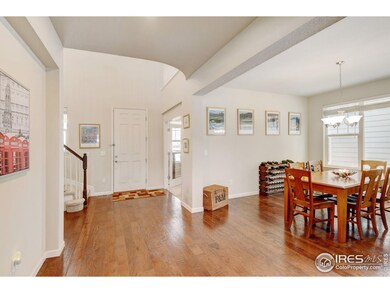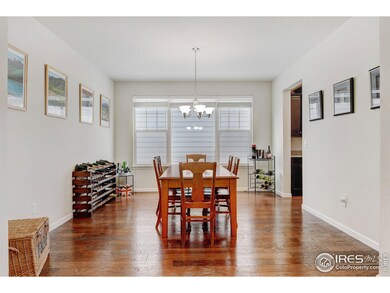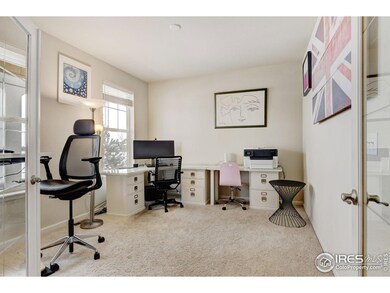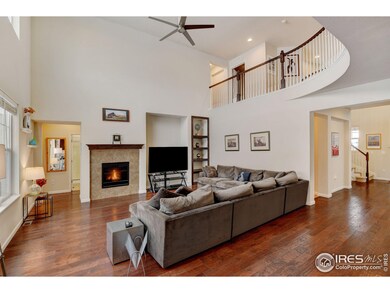
5727 Tilden St Fort Collins, CO 80528
Highlights
- Open Floorplan
- Engineered Wood Flooring
- Loft
- Bacon Elementary School Rated A-
- Cathedral Ceiling
- Home Office
About This Home
As of March 2025Extraordinary home with finished basement backing to open space in SE Fort Collins. You'll be greeted with soaring ceilings, hardwood floors and a great room flooded with light from west-facing windows. An entertainers kitchen opens to the great room and breakfast nook and features granite, stainless appliances, double ovens, butlers' pantry and formal dining room. Main floor guest room - perfect for multi-generational living. Upper level boasts a loft, 2 guest rooms, Jack N Jill bath, a spacious primary suite with 5 pc bath, expansive closet which adjoins the laundry. Full, professionally finished basement with wet bar, surround sound, storage and large guest bedroom (Bunk beds are negotiable!). Tandem 3 car garage, 2 AC units, 2 furnaces, high eff. H2O heater, professionally landscaped back yard, sprinkler, passive Radon, Roof w/ Class IV shingles installed in 2020. Just around the corner from the neighborhood park and close proximity to schools and conveniences. This home provides excellent value and size for SE Fort Collins
Home Details
Home Type
- Single Family
Est. Annual Taxes
- $6,094
Year Built
- Built in 2015
Lot Details
- 7,405 Sq Ft Lot
- Fenced
- Level Lot
- Sprinkler System
HOA Fees
- $67 Monthly HOA Fees
Parking
- 3 Car Attached Garage
Home Design
- Wood Frame Construction
- Composition Roof
Interior Spaces
- 4,759 Sq Ft Home
- 2-Story Property
- Open Floorplan
- Cathedral Ceiling
- Gas Fireplace
- Family Room
- Living Room with Fireplace
- Dining Room
- Home Office
- Loft
- Basement Fills Entire Space Under The House
Kitchen
- Eat-In Kitchen
- Gas Oven or Range
- Self-Cleaning Oven
- Microwave
- Dishwasher
- Kitchen Island
- Disposal
Flooring
- Engineered Wood
- Carpet
Bedrooms and Bathrooms
- 5 Bedrooms
- Walk-In Closet
- Jack-and-Jill Bathroom
Laundry
- Laundry on upper level
- Washer and Dryer Hookup
Schools
- Bacon Elementary School
- Preston Middle School
- Fossil Ridge High School
Utilities
- Forced Air Heating and Cooling System
Listing and Financial Details
- Assessor Parcel Number R1652777
Community Details
Overview
- Association fees include common amenities, management
- Built by Meritage Homes
- Kechter Crossing Pld Subdivision
Recreation
- Park
Map
Home Values in the Area
Average Home Value in this Area
Property History
| Date | Event | Price | Change | Sq Ft Price |
|---|---|---|---|---|
| 03/03/2025 03/03/25 | Sold | $983,000 | -1.2% | $207 / Sq Ft |
| 01/13/2025 01/13/25 | For Sale | $995,000 | +88.7% | $209 / Sq Ft |
| 01/28/2019 01/28/19 | Off Market | $527,326 | -- | -- |
| 03/28/2016 03/28/16 | Sold | $527,326 | -6.2% | $154 / Sq Ft |
| 02/16/2016 02/16/16 | Pending | -- | -- | -- |
| 06/16/2015 06/16/15 | For Sale | $562,234 | -- | $164 / Sq Ft |
Tax History
| Year | Tax Paid | Tax Assessment Tax Assessment Total Assessment is a certain percentage of the fair market value that is determined by local assessors to be the total taxable value of land and additions on the property. | Land | Improvement |
|---|---|---|---|---|
| 2025 | $5,807 | $66,056 | $16,268 | $49,788 |
| 2024 | $5,807 | $66,056 | $16,268 | $49,788 |
| 2022 | $4,625 | $47,969 | $6,950 | $41,019 |
| 2021 | $4,676 | $49,349 | $7,150 | $42,199 |
| 2020 | $4,741 | $49,607 | $7,150 | $42,457 |
| 2019 | $4,759 | $49,607 | $7,150 | $42,457 |
| 2018 | $3,891 | $41,774 | $7,200 | $34,574 |
| 2017 | $3,878 | $41,774 | $7,200 | $34,574 |
| 2016 | $2,884 | $30,917 | $7,960 | $22,957 |
| 2015 | $2,079 | $22,450 | $22,450 | $0 |
| 2014 | $424 | $4,550 | $4,550 | $0 |
Mortgage History
| Date | Status | Loan Amount | Loan Type |
|---|---|---|---|
| Open | $884,601 | New Conventional | |
| Previous Owner | $417,000 | Adjustable Rate Mortgage/ARM |
Deed History
| Date | Type | Sale Price | Title Company |
|---|---|---|---|
| Warranty Deed | $983,000 | None Listed On Document | |
| Special Warranty Deed | $527,326 | None Available |
About the Listing Agent

Steve Balmer is a dedicated and experienced REALTOR who is committed to guiding and advising his clients throughout their real estate journey. Since 2005, he has been serving clients in Northern Colorado, providing them with professional and personalized service that eliminates the stress and challenges often associated with buying or selling a property. Steve believes that with the right approach, the process can be enjoyable and rewarding.
Being a native of Fort Collins, Steve has a
Steve's Other Listings
Source: IRES MLS
MLS Number: 1024390
APN: 86082-18-002
- 2433 Spruce Creek Dr
- 5708 S Timberline Rd
- 5945 Sapling St
- 2433 Owens Ave Unit 104
- 6015 Sapling Ct
- 2608 Brush Creek Dr
- 2303 Owens Ave Unit 101
- 2615 Hawks Perch Ct
- 6020 Fall Harvest Way
- 2809 Brush Creek Dr
- 5550 Corbett Dr Unit A6
- 6103 Eagle Roost Dr
- 1913 Canopy Ct
- 2231 Stillwater Creek Dr
- 2103 Sweetwater Creek Dr
- 1838 Floating Leaf Dr
- 1832 Floating Leaf Dr
- 2224 Stillwater Creek Dr
- 1826 Floating Leaf Dr
- 1820 Floating Leaf Dr
