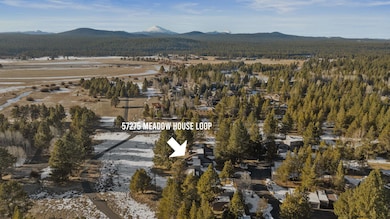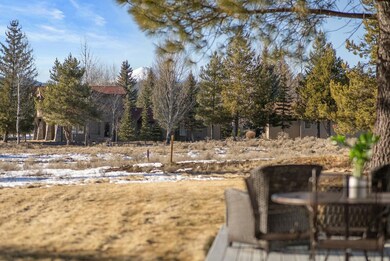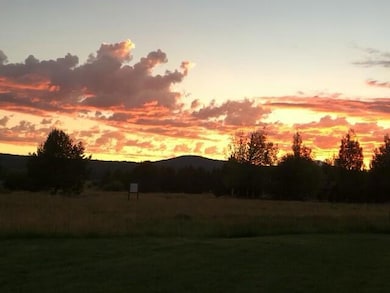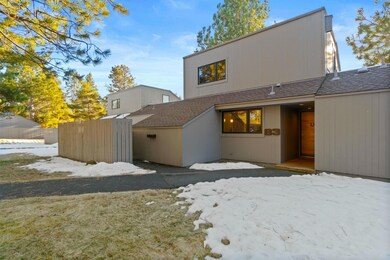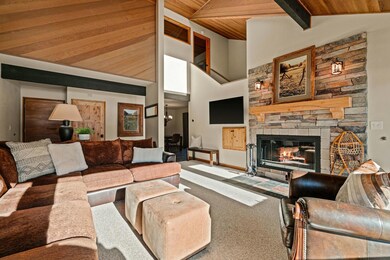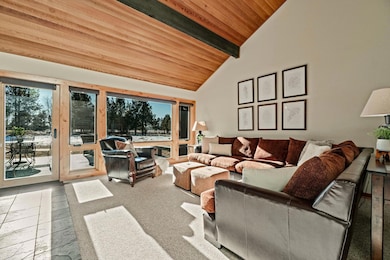
57275 Meadow House Ln Unit 83 Bend, OR 97707
Sunriver NeighborhoodHighlights
- Golf Course View
- Open Floorplan
- Northwest Architecture
- Cascade Middle School Rated A-
- Deck
- Vaulted Ceiling
About This Home
As of March 2025Situated along Sunriver's iconic Great Meadow, this fully-furnished 3 BR/2 BA Meadow House Condominium features a PRIME location & updates throughout. Enjoy an inspiring setting year-round overlooking the tranquil horse pasture, Meadows Golf Course, peek-a-boo views of Mt. Bachelor, and exquisite sunsets. Charming Great Rm offers a wall of windows, warm wood accents, vaulted ceilings, wood burn fireplace & access to back Trex deck. Remodeled Kitchen w/slab granite, custom pull-out drawers & stainless appl opens to Dining area w/access to enclosed paver patio. 2 BR & full BA with dual vanity on Main level. Upstairs: Private Primary Suite w/wood-lined ceiling, shower/tub combo & solid surface vanity. One car detached garage + excellent exterior storage. Step out your back door & explore all that Sunriver has to offer: Golf, trails, tennis, horseback riding, river access, pickleball and more. Walking distance to The Village, SHARC & Marina. 20 min to Mt. Bachelor. Active vacation rental.
Property Details
Home Type
- Condominium
Est. Annual Taxes
- $5,195
Year Built
- Built in 1972
Lot Details
- 1 Common Wall
- Landscaped
- Front and Back Yard Sprinklers
- Sprinklers on Timer
HOA Fees
Parking
- 1 Car Detached Garage
- Garage Door Opener
Property Views
- Golf Course
- Mountain
- Territorial
Home Design
- Northwest Architecture
- Frame Construction
- Composition Roof
- Concrete Perimeter Foundation
Interior Spaces
- 1,597 Sq Ft Home
- 2-Story Property
- Open Floorplan
- Vaulted Ceiling
- Ceiling Fan
- Wood Burning Fireplace
- Gas Fireplace
- Double Pane Windows
- Wood Frame Window
- Great Room
- Smart Thermostat
Kitchen
- Eat-In Kitchen
- Breakfast Bar
- Double Oven
- Cooktop
- Microwave
- Dishwasher
- Granite Countertops
- Disposal
Flooring
- Carpet
- Stone
- Tile
Bedrooms and Bathrooms
- 3 Bedrooms
- Linen Closet
- 2 Full Bathrooms
- Double Vanity
- Bathtub with Shower
- Bathtub Includes Tile Surround
Laundry
- Laundry Room
- Dryer
- Washer
Outdoor Features
- Deck
- Enclosed patio or porch
Schools
- Three Rivers Elementary School
- Three Rivers Middle School
Utilities
- Forced Air Heating and Cooling System
- Heating System Uses Natural Gas
- Natural Gas Connected
- Private Water Source
- Water Heater
- Private Sewer
- Cable TV Available
Listing and Financial Details
- Exclusions: Specific art work, patio furniture, items
- Short Term Rentals Allowed
- Tax Lot C83
- Assessor Parcel Number 136638
Community Details
Overview
- Meadow House Subdivision
- The community has rules related to covenants, conditions, and restrictions, covenants
- Property is near a preserve or public land
Recreation
- Tennis Courts
- Pickleball Courts
- Sport Court
- Community Playground
- Park
- Trails
- Snow Removal
Security
- Carbon Monoxide Detectors
- Fire and Smoke Detector
Map
Home Values in the Area
Average Home Value in this Area
Property History
| Date | Event | Price | Change | Sq Ft Price |
|---|---|---|---|---|
| 03/28/2025 03/28/25 | Sold | $723,700 | -0.2% | $453 / Sq Ft |
| 02/05/2025 02/05/25 | Pending | -- | -- | -- |
| 01/31/2025 01/31/25 | For Sale | $725,000 | -- | $454 / Sq Ft |
Tax History
| Year | Tax Paid | Tax Assessment Tax Assessment Total Assessment is a certain percentage of the fair market value that is determined by local assessors to be the total taxable value of land and additions on the property. | Land | Improvement |
|---|---|---|---|---|
| 2024 | $5,195 | $343,390 | -- | $343,390 |
| 2023 | $5,034 | $333,390 | $0 | $333,390 |
| 2022 | $4,687 | $314,260 | $0 | $0 |
| 2021 | $4,596 | $305,110 | $0 | $0 |
| 2020 | $4,346 | $305,110 | $0 | $0 |
| 2019 | $4,159 | $296,230 | $0 | $0 |
| 2018 | $4,038 | $287,610 | $0 | $0 |
| 2017 | $3,914 | $279,240 | $0 | $0 |
| 2016 | $3,721 | $271,110 | $0 | $0 |
| 2015 | $3,566 | $263,220 | $0 | $0 |
| 2014 | $3,513 | $255,560 | $0 | $0 |
Mortgage History
| Date | Status | Loan Amount | Loan Type |
|---|---|---|---|
| Previous Owner | $186,000 | New Conventional | |
| Previous Owner | $239,186 | Unknown | |
| Previous Owner | $259,000 | Purchase Money Mortgage |
Deed History
| Date | Type | Sale Price | Title Company |
|---|---|---|---|
| Warranty Deed | $723,700 | Western Title | |
| Bargain Sale Deed | -- | -- | |
| Interfamily Deed Transfer | -- | None Available | |
| Warranty Deed | $235,000 | Amerititle | |
| Bargain Sale Deed | -- | Accommodation |
Similar Homes in Bend, OR
Source: Southern Oregon MLS
MLS Number: 220195269
APN: 136638
- 57293 Meadow House Ln Unit 88
- 17733 Meadow House Ct Unit 72
- 17737 Meadow House Ln Unit 70
- 17722 Lake Aspen Ct Unit 6
- 17720 Lake Aspen Ct Unit 7
- 17714 Lake Aspen Ct
- 57335 Lake Aspen Ct
- 18160 Forestbrook Loop Unit 5
- 17717 Quelah Ln Unit 4
- 17797 15th Tee Ln Unit 9
- 57217 Island Rd Unit 17
- 57265 Overlook Rd Unit 4
- 57265 Mashie Ln Unit 61
- 17819 15th Tee Ln
- 17745 Quelah Ln Unit 11
- 57223 Mashie Ln Unit 47
- 57137 Brassie Ln Unit 30
- 57485 Tumalo Ln
- 57113 Brassie Ln Unit 22
- 57147 Evergreen Loop Unit 47

