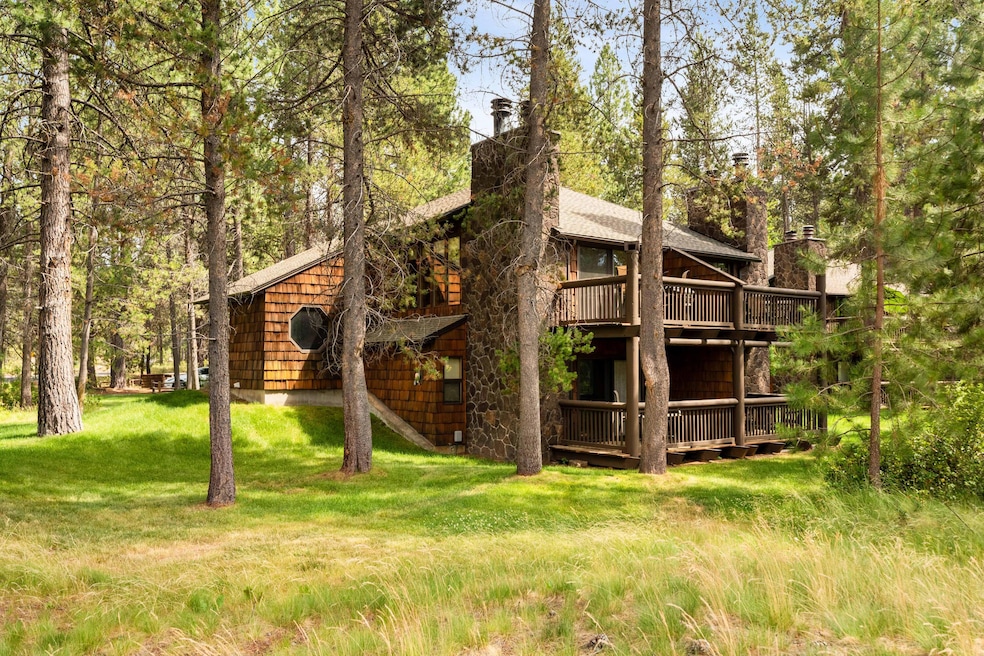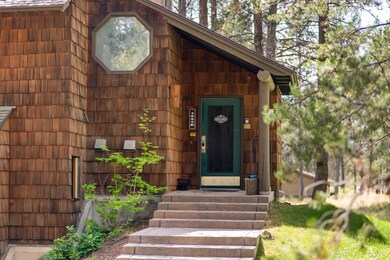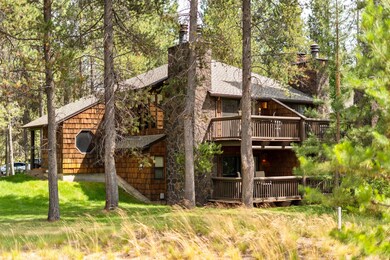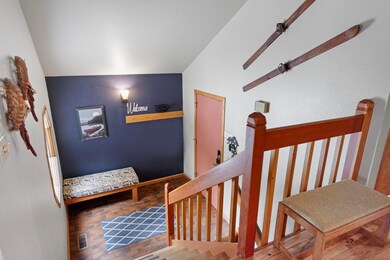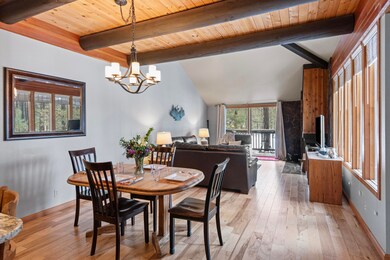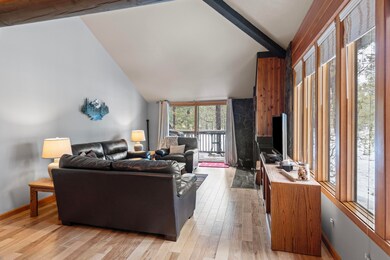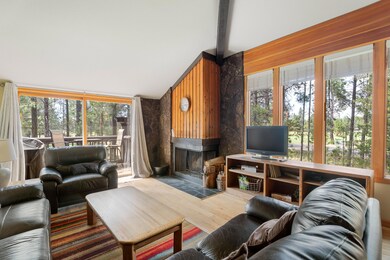
57279 Mashie Ln Sunriver, OR 97707
Sunriver NeighborhoodHighlights
- Golf Course Community
- Community Stables
- Golf Course View
- Cascade Middle School Rated A-
- Resort Property
- Open Floorplan
About This Home
As of November 2024Location is everything, and #66 Wildflower has an ideal location on the 13th hole of the Meadows Golf Course. It's also conveniently situated close to the Sunriver Village. The golf course provides peaceful views and privacy in the back. In addition to the ''Sunriver'' charm, this condo has an executive floor plan at 1,541 square feet and an extra half-bath on the main living level. The open floor plan features a spacious kitchen, dining area, large living room with vaulted ceilings, two decks, two fireplaces, and two generously sized bedrooms. Recently updated with fresh paint, carpet, and engineered hardwoods. This home is in excellent condition. There is plenty of storage space in this unit, and it is sold turnkey ready. This condo has a proven track record as a successful vacation rental and is currently being used as a second home. Schedule a showing today and enjoy the summer fun in Sunriver.
Last Buyer's Agent
Kathleen Doyle-Langford
Century 21 North Homes Realty License #201236756

Property Details
Home Type
- Condominium
Est. Annual Taxes
- $4,088
Year Built
- Built in 1981
HOA Fees
Home Design
- Stem Wall Foundation
- Frame Construction
- Shake Roof
Interior Spaces
- 1,541 Sq Ft Home
- Multi-Level Property
- Open Floorplan
- Vaulted Ceiling
- Wood Burning Fireplace
- Family Room
- Living Room with Fireplace
- Golf Course Views
- Washer
Kitchen
- Eat-In Kitchen
- Breakfast Bar
- Cooktop
- Microwave
- Dishwasher
- Disposal
Flooring
- Wood
- Carpet
- Tile
Bedrooms and Bathrooms
- 2 Bedrooms
- Fireplace in Primary Bedroom
- Bathtub with Shower
- Bathtub Includes Tile Surround
Home Security
Schools
- Three Rivers Elementary School
- Three Rivers Middle School
Utilities
- No Cooling
- Forced Air Heating System
- Water Heater
- Community Sewer or Septic
Additional Features
- Deck
- 1 Common Wall
Listing and Financial Details
- Exclusions: No exclusions
- Short Term Rentals Allowed
- Tax Lot 66
- Assessor Parcel Number 165276
Community Details
Overview
- Resort Property
- Wildflower Subdivision
- The community has rules related to covenants, conditions, and restrictions
- Property is near a preserve or public land
Recreation
- Golf Course Community
- Tennis Courts
- Pickleball Courts
- Community Playground
- Community Pool
- Park
- Community Stables
- Trails
Security
- Carbon Monoxide Detectors
- Fire and Smoke Detector
Map
Home Values in the Area
Average Home Value in this Area
Property History
| Date | Event | Price | Change | Sq Ft Price |
|---|---|---|---|---|
| 11/07/2024 11/07/24 | Sold | $569,250 | -8.2% | $369 / Sq Ft |
| 10/07/2024 10/07/24 | Pending | -- | -- | -- |
| 10/02/2024 10/02/24 | For Sale | $619,900 | +8.9% | $402 / Sq Ft |
| 10/01/2024 10/01/24 | Off Market | $569,250 | -- | -- |
| 08/05/2024 08/05/24 | Price Changed | $619,900 | -3.1% | $402 / Sq Ft |
| 07/18/2024 07/18/24 | Price Changed | $639,900 | -2.9% | $415 / Sq Ft |
| 05/14/2024 05/14/24 | For Sale | $659,000 | -- | $428 / Sq Ft |
Tax History
| Year | Tax Paid | Tax Assessment Tax Assessment Total Assessment is a certain percentage of the fair market value that is determined by local assessors to be the total taxable value of land and additions on the property. | Land | Improvement |
|---|---|---|---|---|
| 2024 | $4,218 | $277,990 | -- | $277,990 |
| 2023 | $4,088 | $269,900 | $0 | $269,900 |
| 2022 | $3,806 | $254,410 | $0 | $0 |
| 2021 | $3,734 | $247,000 | $0 | $0 |
| 2020 | $3,531 | $247,000 | $0 | $0 |
| 2019 | $3,367 | $239,810 | $0 | $0 |
| 2018 | $3,269 | $232,830 | $0 | $0 |
| 2017 | $3,169 | $226,050 | $0 | $0 |
| 2016 | $3,012 | $219,470 | $0 | $0 |
| 2015 | $2,834 | $213,080 | $0 | $0 |
| 2014 | $2,783 | $207,830 | $0 | $0 |
Mortgage History
| Date | Status | Loan Amount | Loan Type |
|---|---|---|---|
| Previous Owner | $342,000 | New Conventional |
Deed History
| Date | Type | Sale Price | Title Company |
|---|---|---|---|
| Warranty Deed | $569,250 | First American Title | |
| Warranty Deed | $456,000 | First American Title | |
| Warranty Deed | $199,499 | Amerititle |
Similar Homes in the area
Source: Southern Oregon MLS
MLS Number: 220182453
APN: 165276
- 57265 Mashie Ln Unit 61
- 57265 Overlook Rd Unit 4
- 57223 Mashie Ln Unit 47
- 57217 Island Rd Unit 17
- 17797 15th Tee Ln Unit 9
- 57147 Evergreen Loop Unit 47
- 17737 Meadow House Ln Unit 70
- 17733 Meadow House Ct Unit 72
- 57137 Brassie Ln Unit 30
- 57124 Evergreen Loop Unit 33
- 17819 15th Tee Ln
- 57112 Evergreen Loop Unit 35
- 57293 Meadow House Ln Unit 88
- 57113 Brassie Ln Unit 22
- 57107 Fremont Dr Unit 1
- 57321 Beaver Ridge Loop Unit 1C
- 57317 Beaver Ridge Loop Unit 3
- 57307 Beaver Ridge Loop Unit 7C
- 57327 Beaver Ridge Loop Unit 6
- 57123 Jay Ln Unit 4
