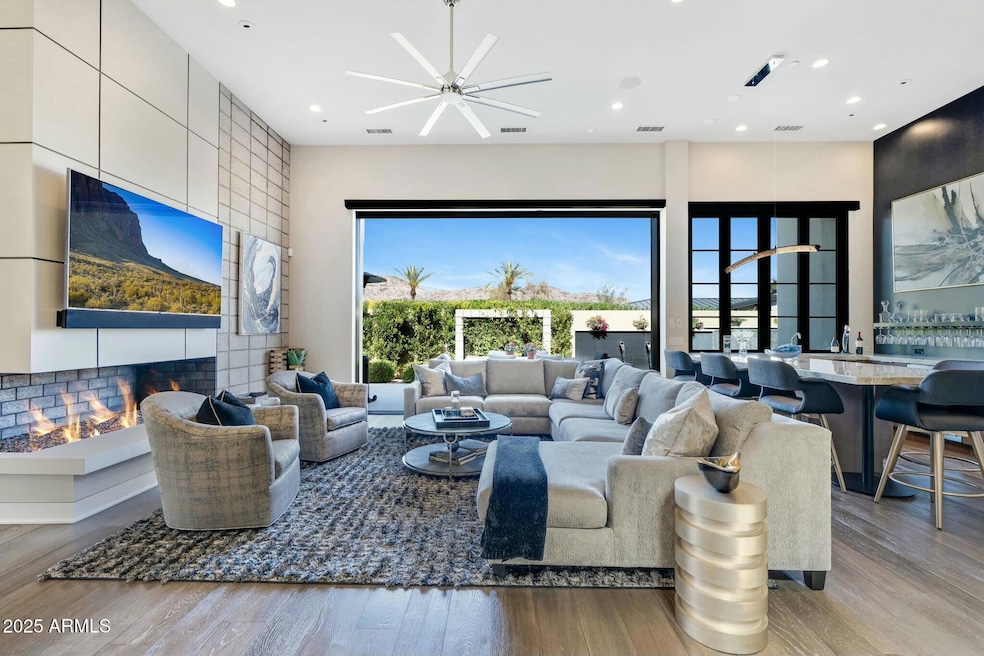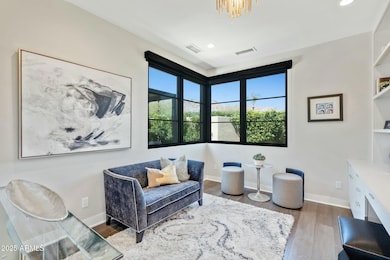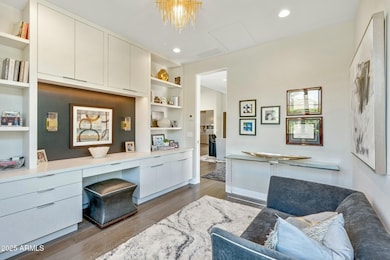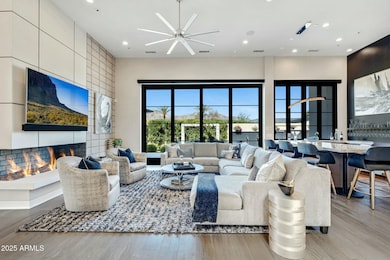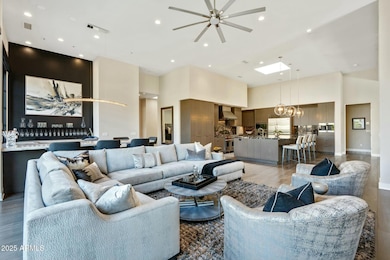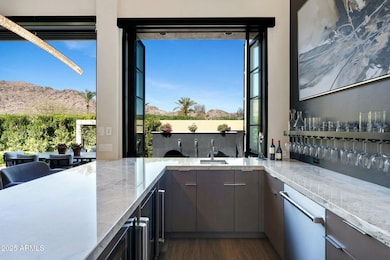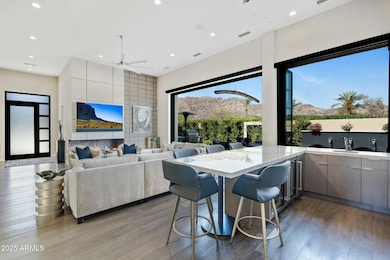
5728 E Village Dr Paradise Valley, AZ 85253
Paradise Valley NeighborhoodEstimated payment $26,749/month
Highlights
- Gated with Attendant
- Play Pool
- Wood Flooring
- Kiva Elementary School Rated A
- Outdoor Fireplace
- Granite Countertops
About This Home
Perfect lock and leave fully furnished! This rarely available north/south single story home in the exclusive guard gated Village at Mountain Shadows with resort privileges features Mummy/Camelback Mountain views in nearly every room and has been reimagined with numerous upgrades both indoors and out. The home has an open, airy floor plan with high ceilings, generous storage, 3 en-suite bdrms, 3.5 baths plus an office. Entertain effortlessly with a show stopping kitchen, newly extended wet bar and sliding glass doors opening to the private patios with just a push of a button to enjoy the outdoor kitchen, heated pool, new pergola and raised fireplace for resort living under the AZ sky. A must see!
Home Details
Home Type
- Single Family
Est. Annual Taxes
- $11,100
Year Built
- Built in 2018
Lot Details
- 10,020 Sq Ft Lot
- Desert faces the front of the property
- Private Streets
- Wrought Iron Fence
- Block Wall Fence
- Artificial Turf
- Front and Back Yard Sprinklers
- Sprinklers on Timer
- Private Yard
HOA Fees
- $1,318 Monthly HOA Fees
Parking
- 3 Car Garage
- Electric Vehicle Home Charger
- Heated Garage
Home Design
- Insulated Concrete Forms
- Tile Roof
- Concrete Roof
- Foam Roof
Interior Spaces
- 3,497 Sq Ft Home
- 1-Story Property
- Wet Bar
- Ceiling height of 9 feet or more
- Ceiling Fan
- Skylights
- 2 Fireplaces
- Gas Fireplace
- Double Pane Windows
- Low Emissivity Windows
- Wood Frame Window
- Security System Owned
Kitchen
- Breakfast Bar
- Built-In Microwave
- Kitchen Island
- Granite Countertops
Flooring
- Wood
- Tile
Bedrooms and Bathrooms
- 3 Bedrooms
- Primary Bathroom is a Full Bathroom
- 3.5 Bathrooms
- Dual Vanity Sinks in Primary Bathroom
- Bathtub With Separate Shower Stall
Accessible Home Design
- No Interior Steps
Outdoor Features
- Play Pool
- Outdoor Fireplace
- Built-In Barbecue
Schools
- Kiva Elementary School
- Mohave Middle School
- Chaparral High School
Utilities
- Cooling Available
- Heating Available
- Tankless Water Heater
- High Speed Internet
- Cable TV Available
Listing and Financial Details
- Tax Lot 38
- Assessor Parcel Number 169-43-111
Community Details
Overview
- Association fees include ground maintenance, street maintenance
- Aam Association, Phone Number (602) 263-7772
- Mountian Shadows Association, Phone Number (602) 263-7772
- Association Phone (602) 957-9191
- Built by Cullum
- Mountain Shadows Resort Estates Subdivision
Recreation
- Heated Community Pool
- Community Spa
- Bike Trail
Security
- Gated with Attendant
Map
Home Values in the Area
Average Home Value in this Area
Tax History
| Year | Tax Paid | Tax Assessment Tax Assessment Total Assessment is a certain percentage of the fair market value that is determined by local assessors to be the total taxable value of land and additions on the property. | Land | Improvement |
|---|---|---|---|---|
| 2025 | $11,100 | $192,586 | -- | -- |
| 2024 | $10,695 | $183,415 | -- | -- |
| 2023 | $10,695 | $299,960 | $59,990 | $239,970 |
| 2022 | $10,240 | $247,910 | $49,580 | $198,330 |
| 2021 | $10,934 | $226,180 | $45,230 | $180,950 |
| 2020 | $10,858 | $212,530 | $42,500 | $170,030 |
| 2019 | $3,829 | $111,825 | $111,825 | $0 |
| 2018 | $3,634 | $109,650 | $109,650 | $0 |
| 2017 | $3,491 | $100,200 | $100,200 | $0 |
| 2016 | $3,413 | $63,615 | $63,615 | $0 |
Property History
| Date | Event | Price | Change | Sq Ft Price |
|---|---|---|---|---|
| 04/22/2025 04/22/25 | Price Changed | $4,399,000 | -4.3% | $1,258 / Sq Ft |
| 04/09/2025 04/09/25 | For Sale | $4,599,000 | +50.8% | $1,315 / Sq Ft |
| 11/27/2023 11/27/23 | Sold | $3,050,000 | -6.2% | $872 / Sq Ft |
| 11/10/2023 11/10/23 | Pending | -- | -- | -- |
| 11/03/2023 11/03/23 | For Sale | $3,250,000 | +38.3% | $929 / Sq Ft |
| 12/22/2017 12/22/17 | Sold | $2,349,934 | -2.1% | $660 / Sq Ft |
| 12/07/2017 12/07/17 | Pending | -- | -- | -- |
| 12/06/2017 12/06/17 | For Sale | $2,400,000 | -- | $674 / Sq Ft |
Deed History
| Date | Type | Sale Price | Title Company |
|---|---|---|---|
| Warranty Deed | $3,050,000 | First American Title Insurance | |
| Special Warranty Deed | $2,349,934 | Fidelity National Title Phoe |
Mortgage History
| Date | Status | Loan Amount | Loan Type |
|---|---|---|---|
| Open | $204,000 | Credit Line Revolving | |
| Previous Owner | $500,000 | Credit Line Revolving | |
| Previous Owner | $800,000 | Credit Line Revolving | |
| Previous Owner | $12,550,000 | Unknown |
Similar Homes in Paradise Valley, AZ
Source: Arizona Regional Multiple Listing Service (ARMLS)
MLS Number: 6847297
APN: 169-43-111
- 5702 E Lincoln Dr Unit 1
- 5635 E Lincoln Dr Unit 26
- 6296 N Lost Dutchman Dr
- 5541 E Stella Ln
- 5527 E Arroyo Verde Dr
- 5533 E Stella Ln
- 5455 E Lincoln Dr Unit 3008
- 5455 E Lincoln Dr Unit 2009
- 5455 E Lincoln Dr Unit 1001
- 6116 N Las Brisas Dr
- 5901 E Edward Ln
- 6240 N 59th Place
- 5434 E Lincoln Dr Unit 58
- 5434 E Lincoln Dr Unit 68
- 5434 E Lincoln Dr Unit 78
- 5434 E Lincoln Dr Unit 72
- 5842 E Redwing Rd
- 6161 N 59th Place
- 6301 N Camelback Manor Dr
- 6321 N Camelback Manor Dr
