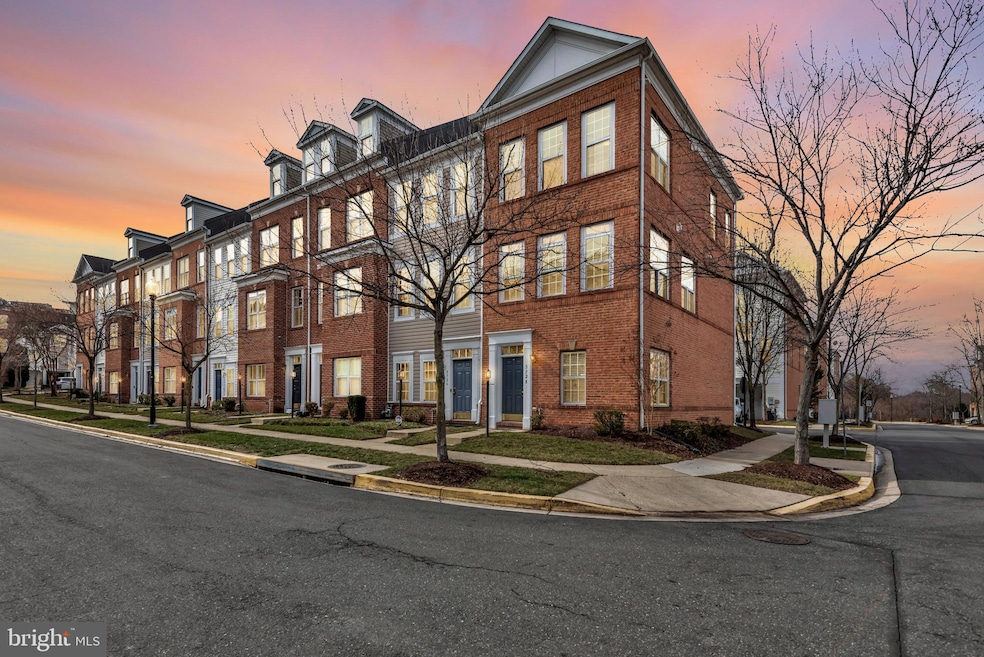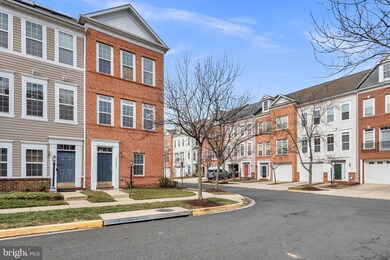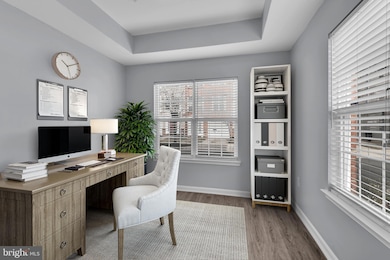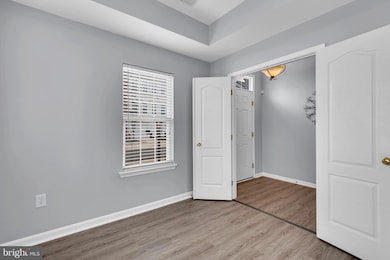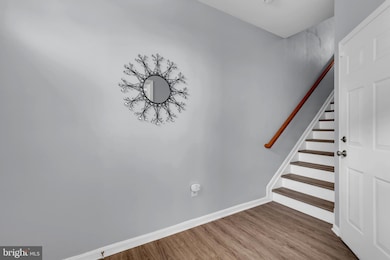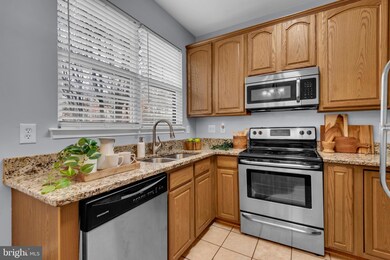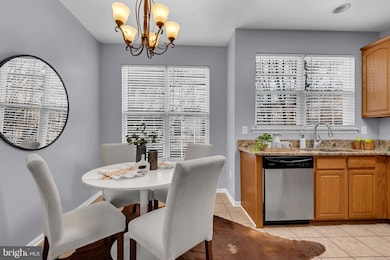
5728 Lanier Ave Suitland, MD 20746
Morningside NeighborhoodHighlights
- Eat-In Gourmet Kitchen
- Colonial Architecture
- Stainless Steel Appliances
- Open Floorplan
- Community Pool
- 1 Car Attached Garage
About This Home
As of March 2025Experience the perfect blend of modern luxury and metropolitan convenience in the exclusive Town Center at Camp Springs. Tucked away in a gated community, this elegantly designed end-unit townhome offers the ideal combination of style, comfort, and prime location.
This meticulously maintained residence features state-of-the-art finishes, luxury plank flooring, and plush carpeted bedrooms. Designed for effortless living, it boasts an in-home office, upper-level laundry, an attached garage, and two suite-style bedrooms, each with its own private full bathroom.
Residents enjoy exclusive access to premium community amenities, including a swimming pool, clubhouse, and guest parking. Perfectly positioned just steps from Branch Avenue Metro, less than a mile from the Capital Beltway, and minutes from Joint Base Andrews, Northern Virginia, and Washington, D.C., this home is truly a commuter’s dream.
Don't miss this rare opportunity to own in one of the area's most sought-after locations!
Townhouse Details
Home Type
- Townhome
Est. Annual Taxes
- $4,077
Year Built
- Built in 2005
Lot Details
- 1,048 Sq Ft Lot
- Property is in excellent condition
HOA Fees
- $109 Monthly HOA Fees
Parking
- 1 Car Attached Garage
- Rear-Facing Garage
- Garage Door Opener
Home Design
- Colonial Architecture
- Slab Foundation
- Frame Construction
- Architectural Shingle Roof
Interior Spaces
- Property has 3 Levels
- Open Floorplan
- Ceiling Fan
Kitchen
- Eat-In Gourmet Kitchen
- Electric Oven or Range
- Built-In Range
- Built-In Microwave
- Dishwasher
- Stainless Steel Appliances
- Disposal
Flooring
- Carpet
- Luxury Vinyl Plank Tile
Bedrooms and Bathrooms
- 2 Bedrooms
- Walk-In Closet
- Soaking Tub
- Walk-in Shower
Laundry
- Laundry on upper level
- Stacked Washer and Dryer
Basement
- Walk-Out Basement
- Garage Access
- Front Basement Entry
Home Security
- Home Security System
- Security Gate
Utilities
- Central Air
- Heat Pump System
- Vented Exhaust Fan
- Natural Gas Water Heater
- Cable TV Available
Listing and Financial Details
- Tax Lot 54
- Assessor Parcel Number 17063597291
- $500 Front Foot Fee per year
Community Details
Overview
- Association fees include common area maintenance, pool(s), road maintenance, snow removal, trash
- Town Center At Camp Springs HOA
- Town Center At Camp Springs Subdivision
- Property Manager
Recreation
- Community Pool
Map
Home Values in the Area
Average Home Value in this Area
Property History
| Date | Event | Price | Change | Sq Ft Price |
|---|---|---|---|---|
| 03/25/2025 03/25/25 | Sold | $361,200 | +3.2% | $308 / Sq Ft |
| 02/25/2025 02/25/25 | Pending | -- | -- | -- |
| 02/14/2025 02/14/25 | For Sale | $350,000 | +12.9% | $299 / Sq Ft |
| 06/02/2020 06/02/20 | Sold | $310,000 | +6.0% | $265 / Sq Ft |
| 05/05/2020 05/05/20 | Pending | -- | -- | -- |
| 04/30/2020 04/30/20 | Price Changed | $292,500 | -0.8% | $250 / Sq Ft |
| 04/28/2020 04/28/20 | For Sale | $295,000 | 0.0% | $253 / Sq Ft |
| 04/02/2020 04/02/20 | Pending | -- | -- | -- |
| 03/31/2020 03/31/20 | For Sale | $295,000 | -- | $253 / Sq Ft |
Tax History
| Year | Tax Paid | Tax Assessment Tax Assessment Total Assessment is a certain percentage of the fair market value that is determined by local assessors to be the total taxable value of land and additions on the property. | Land | Improvement |
|---|---|---|---|---|
| 2024 | $4,461 | $274,333 | $0 | $0 |
| 2023 | $4,048 | $246,600 | $70,000 | $176,600 |
| 2022 | $3,888 | $235,867 | $0 | $0 |
| 2021 | $3,729 | $225,133 | $0 | $0 |
| 2020 | $3,569 | $214,400 | $70,000 | $144,400 |
| 2019 | $2,906 | $202,967 | $0 | $0 |
| 2018 | $3,229 | $191,533 | $0 | $0 |
| 2017 | $3,030 | $180,100 | $0 | $0 |
| 2016 | -- | $178,133 | $0 | $0 |
| 2015 | $4,233 | $176,167 | $0 | $0 |
| 2014 | $4,233 | $174,200 | $0 | $0 |
Mortgage History
| Date | Status | Loan Amount | Loan Type |
|---|---|---|---|
| Open | $216,000 | New Conventional | |
| Closed | $216,000 | New Conventional | |
| Previous Owner | $300,700 | New Conventional | |
| Previous Owner | $9,021 | Future Advance Clause Open End Mortgage | |
| Previous Owner | $220,924 | FHA | |
| Previous Owner | $279,750 | Unknown | |
| Previous Owner | $69,900 | Stand Alone Second |
Deed History
| Date | Type | Sale Price | Title Company |
|---|---|---|---|
| Deed | $361,200 | Lakeside Title | |
| Deed | $361,200 | Lakeside Title | |
| Deed | $310,000 | Lakeside Title Company | |
| Deed | $225,000 | -- |
Similar Homes in the area
Source: Bright MLS
MLS Number: MDPG2141378
APN: 06-3597291
- 5601 Hartfield Ave
- 4322 Telfair Blvd
- 4240 Talmadge Cir
- 5773 Suitland Rd
- 6010 Maria Ave
- 6028 Lucente Ave
- 6212 Suitland Rd
- 5666 Rock Quarry Terrace
- 5211 Stoney Meadows Dr
- 3817 Swann Rd Unit 302
- 4703 Old Soper Rd Unit 642
- 6002 Wesson Dr
- 3807 Swann Rd Unit 304
- 3811 Swann Rd Unit 103
- 3701 Walnut Ln
- 6113 Peggyanne Ct
- 3813 Swann Rd Unit 103
- 3801 Swann Rd Unit 101
- 3504 Princess Caroline Ct
- 6201 Tamara Ct
