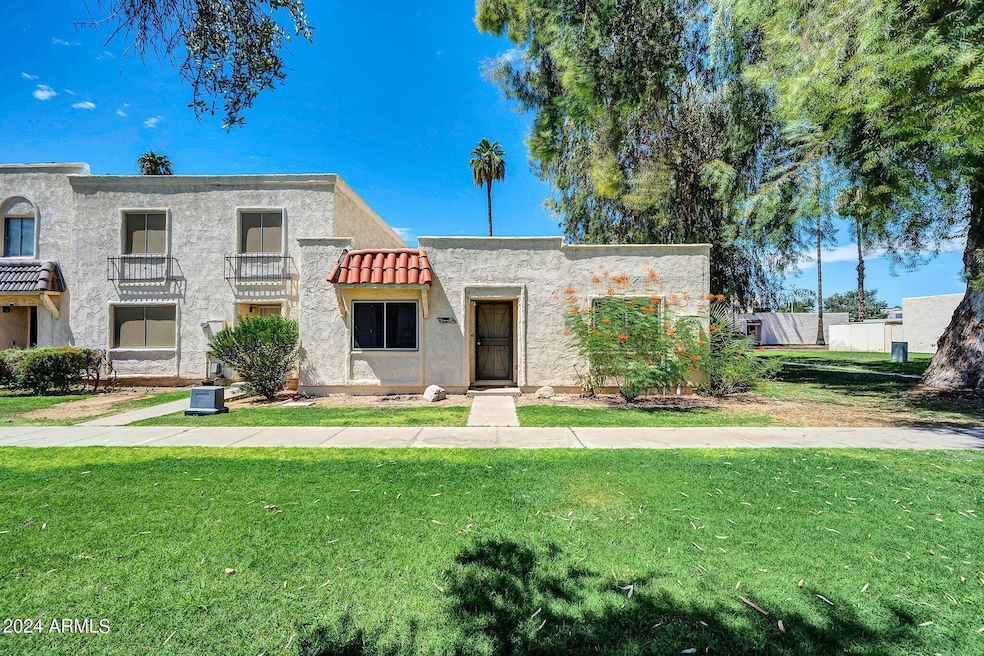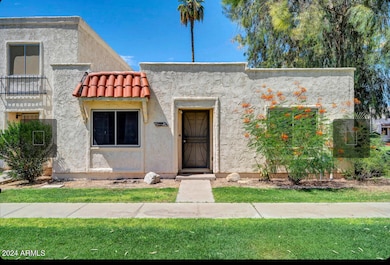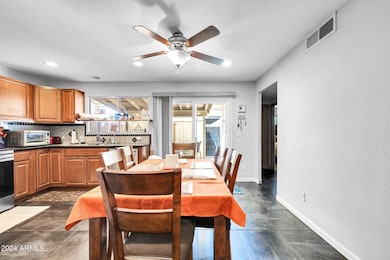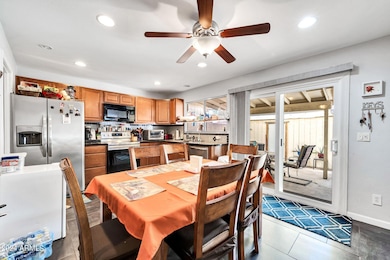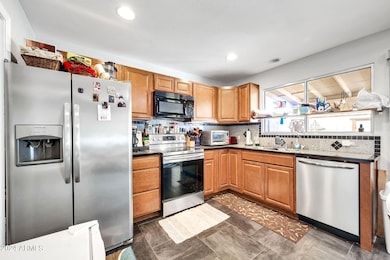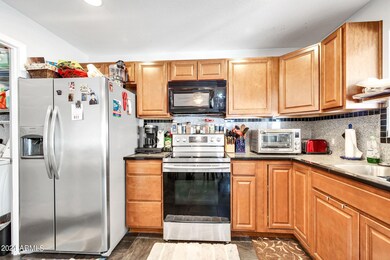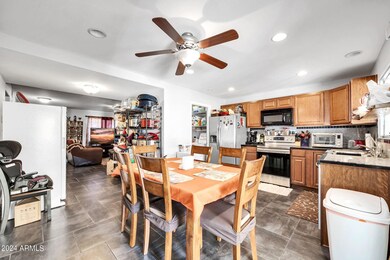
5729 N 44th Ln Glendale, AZ 85301
Highlights
- Community Pool
- Covered patio or porch
- Tile Flooring
- Phoenix Coding Academy Rated A
- Double Pane Windows
- Grass Covered Lot
About This Home
As of October 2024Beautiful single story end unit townhome 3 bedroom with an open layout. Enjoy entertaining or relaxing on your own fenced and covered patio with additional storage unit and private access from your parking area. This townhome is convenient to the community pool. There is a large expansive community grassy area out front for family enjoyment. Conveniently located near GCU, shopping, dining, schools and major freeways and bus transportation.. 3 parking spaces, 2 covered. A must see!
Last Agent to Sell the Property
HomeSmart Brokerage Phone: (480) 220 5264 License #SA571626000

Townhouse Details
Home Type
- Townhome
Est. Annual Taxes
- $433
Year Built
- Built in 1973
Lot Details
- 2,905 Sq Ft Lot
- 1 Common Wall
- Block Wall Fence
- Grass Covered Lot
HOA Fees
- $213 Monthly HOA Fees
Home Design
- Wood Frame Construction
- Built-Up Roof
- Stucco
Interior Spaces
- 1,298 Sq Ft Home
- 1-Story Property
- Double Pane Windows
- Tile Flooring
Bedrooms and Bathrooms
- 3 Bedrooms
- Primary Bathroom is a Full Bathroom
- 2 Bathrooms
Parking
- 1 Open Parking Space
- 2 Carport Spaces
Outdoor Features
- Fence Around Pool
- Covered patio or porch
Schools
- Barcelona Middle School
- Alhambra High School
Utilities
- Cooling System Updated in 2023
- Refrigerated Cooling System
- Heating Available
Listing and Financial Details
- Tax Lot 338
- Assessor Parcel Number 145-07-240
Community Details
Overview
- Association fees include insurance, sewer, ground maintenance, front yard maint, trash, maintenance exterior
- Alpha Comm Mgt Association, Phone Number (623) 825-7777
- Built by Hallcraft Homes
- Villa Charme 5 Townhouses Subdivision
Recreation
- Community Pool
Map
Home Values in the Area
Average Home Value in this Area
Property History
| Date | Event | Price | Change | Sq Ft Price |
|---|---|---|---|---|
| 10/22/2024 10/22/24 | Sold | $250,000 | 0.0% | $193 / Sq Ft |
| 09/24/2024 09/24/24 | Pending | -- | -- | -- |
| 09/16/2024 09/16/24 | For Sale | $249,900 | 0.0% | $193 / Sq Ft |
| 09/08/2024 09/08/24 | Off Market | $250,000 | -- | -- |
| 08/31/2024 08/31/24 | For Sale | $249,900 | +99.9% | $193 / Sq Ft |
| 07/27/2018 07/27/18 | Sold | $125,000 | 0.0% | $96 / Sq Ft |
| 06/24/2018 06/24/18 | Pending | -- | -- | -- |
| 06/19/2018 06/19/18 | For Sale | $125,000 | +5.0% | $96 / Sq Ft |
| 05/31/2018 05/31/18 | Sold | $119,000 | 0.0% | $92 / Sq Ft |
| 04/25/2018 04/25/18 | Pending | -- | -- | -- |
| 04/22/2018 04/22/18 | Price Changed | $119,000 | -0.8% | $92 / Sq Ft |
| 04/22/2018 04/22/18 | For Sale | $120,000 | +65.5% | $92 / Sq Ft |
| 04/25/2014 04/25/14 | Sold | $72,500 | -8.2% | $56 / Sq Ft |
| 04/04/2014 04/04/14 | Pending | -- | -- | -- |
| 03/30/2014 03/30/14 | Price Changed | $79,000 | +5.3% | $61 / Sq Ft |
| 03/20/2014 03/20/14 | Price Changed | $75,000 | -5.1% | $58 / Sq Ft |
| 12/27/2013 12/27/13 | For Sale | $79,000 | -- | $61 / Sq Ft |
Tax History
| Year | Tax Paid | Tax Assessment Tax Assessment Total Assessment is a certain percentage of the fair market value that is determined by local assessors to be the total taxable value of land and additions on the property. | Land | Improvement |
|---|---|---|---|---|
| 2025 | $428 | $3,481 | -- | -- |
| 2024 | $433 | $3,315 | -- | -- |
| 2023 | $433 | $14,650 | $2,930 | $11,720 |
| 2022 | $430 | $11,510 | $2,300 | $9,210 |
| 2021 | $440 | $10,000 | $2,000 | $8,000 |
| 2020 | $424 | $8,980 | $1,790 | $7,190 |
| 2019 | $421 | $7,530 | $1,500 | $6,030 |
| 2018 | $388 | $6,130 | $1,220 | $4,910 |
| 2017 | $385 | $5,280 | $1,050 | $4,230 |
| 2016 | $370 | $5,120 | $1,020 | $4,100 |
| 2015 | $359 | $3,520 | $700 | $2,820 |
Mortgage History
| Date | Status | Loan Amount | Loan Type |
|---|---|---|---|
| Open | $242,500 | New Conventional | |
| Previous Owner | $79,000 | New Conventional | |
| Previous Owner | $70,000 | Purchase Money Mortgage | |
| Previous Owner | $100,000 | Stand Alone Refi Refinance Of Original Loan | |
| Previous Owner | $116,000 | Unknown | |
| Previous Owner | $141,395 | Unknown | |
| Previous Owner | $68,000 | Unknown | |
| Previous Owner | $17,000 | Stand Alone Second | |
| Previous Owner | $70,887 | FHA |
Deed History
| Date | Type | Sale Price | Title Company |
|---|---|---|---|
| Warranty Deed | $250,000 | Navi Title Agency | |
| Warranty Deed | $125,000 | Driggs Title Agency Inc | |
| Warranty Deed | $70,546 | Driggs Title Agency Inc | |
| Cash Sale Deed | $72,500 | Dhi Title | |
| Cash Sale Deed | $28,000 | Grand Canyon Title Agency | |
| Warranty Deed | $72,000 | Equity Title Agency Inc |
Similar Homes in the area
Source: Arizona Regional Multiple Listing Service (ARMLS)
MLS Number: 6751385
APN: 145-07-240
- 5741 N 44th Ln
- 4443 W Solano Dr S
- 5703 N 43rd Ln
- 5742 N 43rd Dr
- 5639 N 46th Ave
- 4400 W Missouri Ave Unit 305
- 4400 W Missouri Ave Unit 45
- 4400 W Missouri Ave Unit 286
- 4400 W Missouri Ave Unit 93
- 4400 W Missouri Ave Unit 260
- 4400 W Missouri Ave Unit 82
- 4400 W Missouri Ave Unit 214
- 4400 W Missouri Ave Unit 231
- 4216 W Solano Dr
- 4210 W Solano Dr
- 5625 N 47th Ave
- 4511 W Cavalier Dr
- 4644 W Rovey Ave
- 5530 N 47th Ave
- 4828 W Rancho Dr Unit 1076
