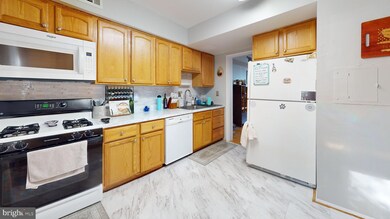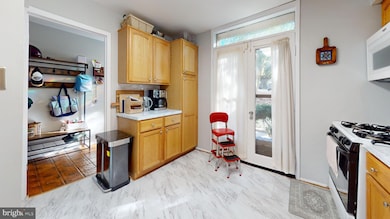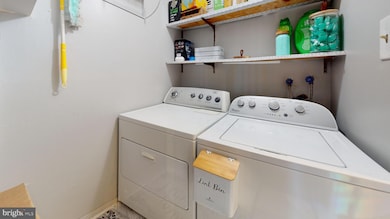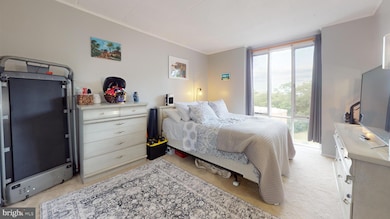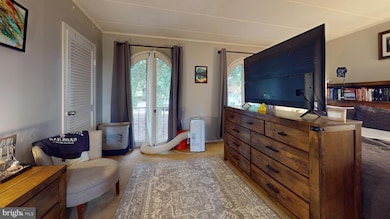
5729 N Kings Hwy Unit 351 Alexandria, VA 22303
Huntington NeighborhoodEstimated payment $3,210/month
Highlights
- Fitness Center
- City View
- Wood Flooring
- Twain Middle School Rated A-
- Traditional Architecture
- Community Pool
About This Home
Assumable VA Loan at 6.25%! Welcome to 5729 N Kings Hwy #351—a beautifully updated and spacious 2-level townhouse-style condo offering 3 bedrooms, 1 full bath, and 2 half baths in the sought-after Huntington Club community. Enter through a charming front porch with elegant French doors into a sun-filled home featuring a thoughtful layout, in-unit washer and dryer, and generous storage throughout.
With 1,418 sq ft of comfortable living space, this home is ideally located within walking distance to the Yellow Line Huntington Metro, and just minutes to DCA Airport, Amazon HQ2, Fort Belvoir, Old Town Alexandria, and major commuter routes.
This home comes with a rare assumable VA loan at 6.25% interest, a current mortgage balance of $298,729, and a monthly payment of $2,392.68 for eligible VA buyers. The $1,085 monthly condo fee covers ALL utilities, HVAC maintenance, exterior upkeep, lawn care, and trash removal—offering true peace of mind.
Enjoy a pet-friendly community with outstanding amenities including an outdoor swimming pool, tennis courts, playground, picnic area, and a gym—perfect for recreation and relaxation right at home.
Don’t miss this opportunity to own a well-maintained home in an unbeatable location. Schedule your private showing today!
Townhouse Details
Home Type
- Townhome
Est. Annual Taxes
- $3,473
Year Built
- Built in 1967
HOA Fees
- $1,085 Monthly HOA Fees
Home Design
- Traditional Architecture
- Flat Roof Shape
- Brick Exterior Construction
- Slab Foundation
Interior Spaces
- 1,418 Sq Ft Home
- Property has 2 Levels
- Window Treatments
- Bay Window
- Combination Dining and Living Room
- Wood Flooring
- City Views
- Laundry on main level
Kitchen
- Gas Oven or Range
- Dishwasher
- Disposal
Bedrooms and Bathrooms
- 3 Bedrooms
- En-Suite Bathroom
Parking
- Assigned parking located at #351
- Parking Lot
- 1 Assigned Parking Space
Outdoor Features
- Patio
- Exterior Lighting
- Rain Gutters
Schools
- Cameron Elementary School
- Twain Middle School
- Edison High School
Utilities
- Central Heating and Cooling System
- 110 Volts
- Phone Available
- Cable TV Available
Additional Features
- Property is in good condition
- Urban Location
Listing and Financial Details
- Assessor Parcel Number 0831 23 0351
Community Details
Overview
- Association fees include a/c unit(s), air conditioning, common area maintenance, custodial services maintenance, electricity, gas, heat, lawn care front, lawn care rear, lawn care side, lawn maintenance, management, parking fee, sewer, snow removal, trash, water
- Huntington Club Condos
- Huntington Club Subdivision
Amenities
- Party Room
Recreation
- Fitness Center
- Community Pool
- Tennis Courts
Pet Policy
- Breed Restrictions
Map
Home Values in the Area
Average Home Value in this Area
Tax History
| Year | Tax Paid | Tax Assessment Tax Assessment Total Assessment is a certain percentage of the fair market value that is determined by local assessors to be the total taxable value of land and additions on the property. | Land | Improvement |
|---|---|---|---|---|
| 2024 | $3,473 | $299,760 | $60,000 | $239,760 |
| 2023 | $2,366 | $209,620 | $42,000 | $167,620 |
| 2022 | $2,397 | $209,620 | $42,000 | $167,620 |
| 2021 | $2,460 | $209,620 | $42,000 | $167,620 |
| 2020 | $2,558 | $216,100 | $43,000 | $173,100 |
| 2019 | $2,558 | $216,100 | $43,000 | $173,100 |
| 2018 | $2,183 | $189,840 | $38,000 | $151,840 |
| 2017 | $2,097 | $180,610 | $36,000 | $144,610 |
| 2016 | $2,092 | $180,610 | $36,000 | $144,610 |
| 2015 | $1,835 | $164,460 | $33,000 | $131,460 |
| 2014 | $1,928 | $173,120 | $35,000 | $138,120 |
Property History
| Date | Event | Price | Change | Sq Ft Price |
|---|---|---|---|---|
| 04/10/2025 04/10/25 | For Sale | $328,900 | -- | $232 / Sq Ft |
Deed History
| Date | Type | Sale Price | Title Company |
|---|---|---|---|
| Deed | $307,500 | Fidelity National Title | |
| Warranty Deed | $235,000 | -- | |
| Warranty Deed | $247,000 | -- | |
| Warranty Deed | $310,000 | -- | |
| Warranty Deed | $130,000 | -- | |
| Warranty Deed | $106,000 | -- |
Mortgage History
| Date | Status | Loan Amount | Loan Type |
|---|---|---|---|
| Open | $307,500 | VA | |
| Previous Owner | $240,052 | Purchase Money Mortgage | |
| Previous Owner | $230,405 | No Value Available | |
| Previous Owner | $248,000 | Purchase Money Mortgage | |
| Previous Owner | $126,100 | Purchase Money Mortgage | |
| Previous Owner | $108,120 | Purchase Money Mortgage |
Similar Homes in Alexandria, VA
Source: Bright MLS
MLS Number: VAFX2231112
APN: 0831-23-0351
- 5729 N Kings Hwy Unit 351
- 2620 Wagon Dr Unit 324
- 2630 Wagon Dr Unit 293
- 2634 Wagon Dr Unit 281
- 2607 Redcoat Dr Unit 251
- 2616 Fort Farnsworth Rd Unit 242
- 2612 Fort Farnsworth Rd Unit 263-1C
- 2626 Fort Farnsworth Rd Unit 200-2B
- 2624 Redcoat Dr Unit 162
- 2649 Redcoat Dr Unit 123
- 2634 Fort Farnsworth Rd Unit 134
- 2630 Fort Farnsworth Rd Unit 149
- 2632 Ft Farnsworth Rd Unit 1B
- 2653 Redcoat Dr Unit 112
- 2715 James Dr
- 2636 Fort Farnsworth Rd Unit 126
- 5701 Indian Ct Unit 8
- 5707 Indian Ct Unit 31
- 2605 Huntington Ave Unit 66
- 2606 Indian Dr Unit 2D


