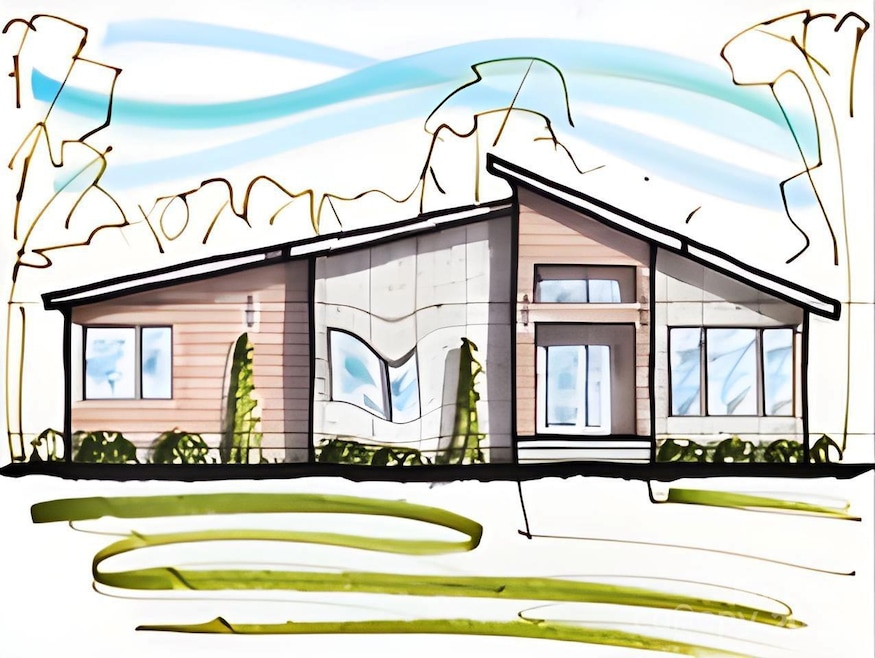
5729 Selkirk Dr Hickory, NC 28601
Northlakes NeighborhoodEstimated payment $3,850/month
Highlights
- Under Construction
- Deck
- Laundry Room
- Granite Falls Elementary School Rated A-
- 2 Car Attached Garage
- 1-Story Property
About This Home
Discover modern living in this newly constructed ranch-style home, ideal for those who appreciate elegance and comfort. Featuring 3 cozy bedrooms and 2 full bathrooms, this property offers a perfect blend of style and functionality. Step into an inviting open floor plan that seamlessly connects the living spaces, making it perfect for entertaining or a quiet night in.Bask in the natural light flooding through generous windows, or whip up a culinary masterpiece in the sleek, modern kitchen. Retreat to the primary bedroom that promises peace and privacy with its thoughtful design and luxurious finishes. The large lot provides ample space for outdoor activities, gardening, or simply enjoying a quiet afternoon in the sun.Located in a peaceful neighborhood, this home offers the tranquility of suburban living while still being conveniently close to local amenities. It's more than just a house; it's the backdrop to your life's most cherished moments. Make it yours today!
Listing Agent
EXP Realty LLC Rock Hill Brokerage Email: shannon@shannonlawrenceteam.com License #248285

Home Details
Home Type
- Single Family
Year Built
- Built in 2025 | Under Construction
Parking
- 2 Car Attached Garage
- Garage Door Opener
Home Design
- Home is estimated to be completed on 10/31/25
Interior Spaces
- 1,883 Sq Ft Home
- 1-Story Property
- Vinyl Flooring
- Crawl Space
- Laundry Room
Kitchen
- Electric Range
- Microwave
- Dishwasher
Bedrooms and Bathrooms
- 3 Main Level Bedrooms
- 2 Full Bathrooms
Schools
- Granite Falls Elementary And Middle School
- South Caldwell High School
Utilities
- Central Heating and Cooling System
- Electric Water Heater
- Septic Tank
Additional Features
- Deck
- Property is zoned R-20
Community Details
- Northlake Estates Subdivision
Listing and Financial Details
- Assessor Parcel Number 08138A-1-49
Map
Home Values in the Area
Average Home Value in this Area
Property History
| Date | Event | Price | Change | Sq Ft Price |
|---|---|---|---|---|
| 04/22/2025 04/22/25 | For Sale | $585,000 | -- | $311 / Sq Ft |
Similar Homes in Hickory, NC
Source: Canopy MLS (Canopy Realtor® Association)
MLS Number: 4249598
- 5733 Selkirk Dr
- 6210 Mountainside Dr
- 6214 Mountainside Dr
- 5743 Selkirk Dr
- 6222 Mountainside Dr
- 5516 Northwood Dr
- 5774 Crown Terrace
- 5809 Selkirk Dr
- 5775 Crown Terrace
- 5763 Crown Terrace
- 0000 Crown Terrace
- 5486 Suttlemyre Ln
- 5680 Gold Creek Bay None
- 6265 Riviera Run Estates Dr
- 5933 Flintlock Ct
- 6199 Timberlane Terrace
- 6233 Riviera Run Estates Dr
- 1050 21st Ave NW Unit 70
- 2052 10th Street Place NW
- 5378 Valley Run St
