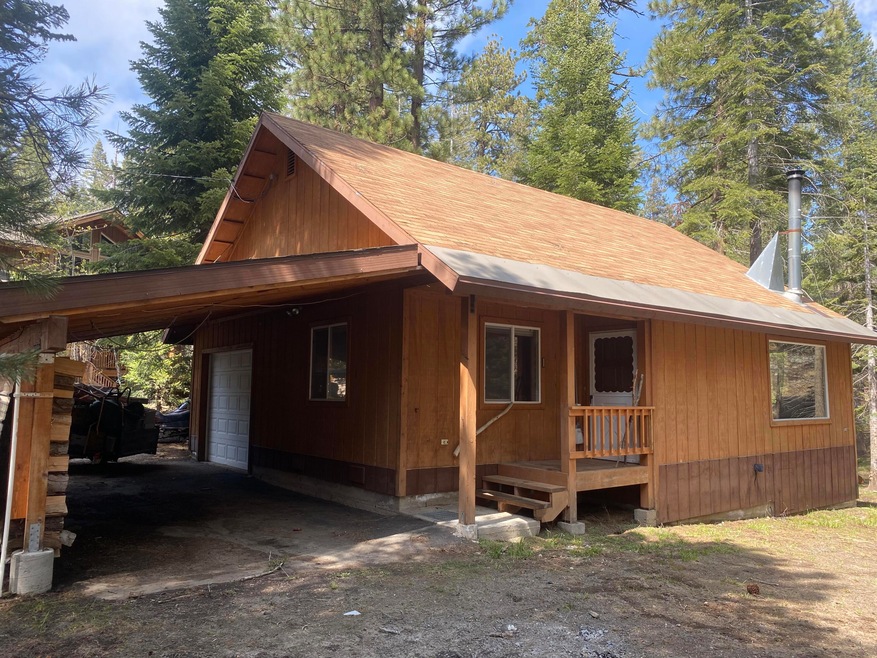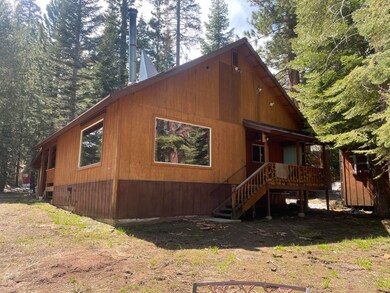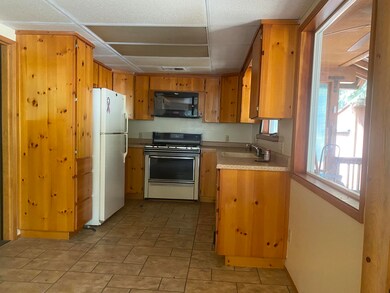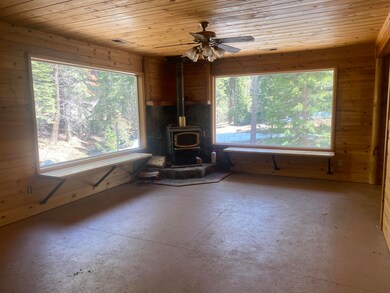
57291 Ponderosa Dr Springville, CA 93265
Highlights
- Open Floorplan
- Wood Burning Stove
- No HOA
- Creek or Stream View
- Living Room with Attached Deck
- Home Office
About This Home
As of November 2024If your looking for a well built mountain cabin for two people or even a great short term rental mountain cabin, this should be just right.
Its a single story 1 bedroom, one bath home with an attached heated garage and a covered carport.
Its located on a lot that faces a small pond fed by a seasonal mountain creek. The owner has vacated the home and removed all furnishings and the aging carpet. There will be a flooring allowance included in the price. You must see this home to appreciate it and its location.
Home Details
Home Type
- Single Family
Est. Annual Taxes
- $2,507
Year Built
- Built in 1990
Lot Details
- 0.39 Acre Lot
- Lot Dimensions are 95' x 181'
- Many Trees
- Back Yard
- Zoning described as MR20
Parking
- 1 Car Attached Garage
- Carport
- Workshop in Garage
- Front Facing Garage
- Garage Door Opener
Property Views
- Creek or Stream
- Rural
Home Design
- Raised Foundation
- Batts Insulation
- Composition Roof
- Wood Siding
- Concrete Perimeter Foundation
Interior Spaces
- 732 Sq Ft Home
- 1-Story Property
- Open Floorplan
- Ceiling Fan
- Wood Burning Stove
- Free Standing Fireplace
- Fireplace With Glass Doors
- Family Room with Fireplace
- Living Room with Attached Deck
- Home Office
Kitchen
- Gas Oven
- Gas Range
- Free-Standing Range
- Range Hood
- Microwave
- Laminate Countertops
- Trash Compactor
Bedrooms and Bathrooms
- 1 Bedroom
- 1 Full Bathroom
Laundry
- Laundry in Garage
- Dryer
- 220 Volts In Laundry
Home Security
- Carbon Monoxide Detectors
- Fire and Smoke Detector
Eco-Friendly Details
- Green Energy Fireplace or Wood Stove
Outdoor Features
- Covered patio or porch
- Shed
Utilities
- Central Heating
- Vented Exhaust Fan
- 100 Amp Service
- Propane
- Water Heater
- Septic Tank
- Satellite Dish
Community Details
- No Home Owners Association
- Ponderosa Subdivision
Listing and Financial Details
- Assessor Parcel Number 223124004000
Map
Home Values in the Area
Average Home Value in this Area
Property History
| Date | Event | Price | Change | Sq Ft Price |
|---|---|---|---|---|
| 11/11/2024 11/11/24 | Sold | $150,000 | -23.1% | $205 / Sq Ft |
| 10/16/2024 10/16/24 | Pending | -- | -- | -- |
| 07/07/2024 07/07/24 | Price Changed | $195,000 | -13.3% | $266 / Sq Ft |
| 10/31/2023 10/31/23 | Price Changed | $225,000 | +89900.0% | $307 / Sq Ft |
| 05/31/2023 05/31/23 | For Sale | $250 | -- | $0 / Sq Ft |
Tax History
| Year | Tax Paid | Tax Assessment Tax Assessment Total Assessment is a certain percentage of the fair market value that is determined by local assessors to be the total taxable value of land and additions on the property. | Land | Improvement |
|---|---|---|---|---|
| 2024 | $2,507 | $94,964 | $17,069 | $77,895 |
| 2023 | $2,509 | $93,103 | $16,735 | $76,368 |
| 2022 | $2,515 | $91,278 | $16,407 | $74,871 |
| 2021 | $2,403 | $89,488 | $16,085 | $73,403 |
| 2020 | $2,335 | $88,570 | $15,920 | $72,650 |
| 2019 | $2,262 | $86,833 | $15,608 | $71,225 |
| 2018 | $2,201 | $85,130 | $15,302 | $69,828 |
| 2017 | $1,990 | $83,461 | $15,002 | $68,459 |
| 2016 | $1,957 | $81,825 | $14,708 | $67,117 |
| 2015 | $1,909 | $80,596 | $14,487 | $66,109 |
| 2014 | $1,909 | $79,017 | $14,203 | $64,814 |
Mortgage History
| Date | Status | Loan Amount | Loan Type |
|---|---|---|---|
| Previous Owner | $75,000 | Credit Line Revolving |
Deed History
| Date | Type | Sale Price | Title Company |
|---|---|---|---|
| Grant Deed | $150,000 | First American Title Company |
Similar Homes in Springville, CA
Source: Tulare County MLS
MLS Number: 223778
APN: 223-124-004-000
- 57524 Crest Dr
- 57542 Crest Dr
- 57393 Ponderosa Dr
- 0 Meadow Ln Unit 202311316
- 56981 Sequoia Dr
- 57741 Ridge Dr
- 57148 Kramer Dr
- 57594 Silvertip Dr
- 57735 Fox Dr
- 57581 Ponderosa Dr
- 0 Fox Dr Unit 232206
- 56874 Aspen Dr
- 56840 Aspen Dr
- 0 Aspen Dr Unit 234333
- 0 Aspen Dr Unit 230319
- 57793 Fawn Dr
- 51853 Highway 190
- 548 Brook Dr Unit D
- 440 Trail End Dr
- 639 Trails End






