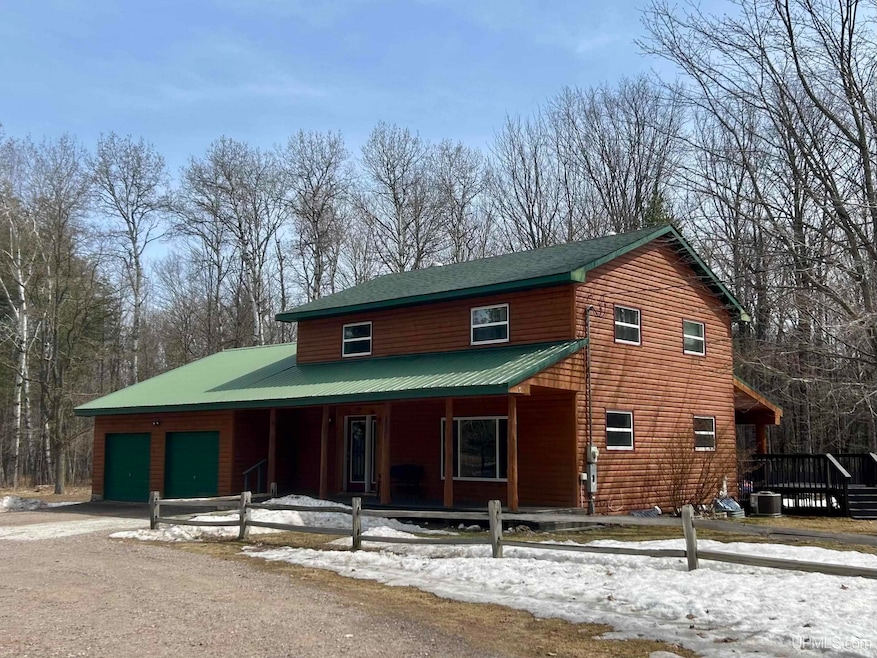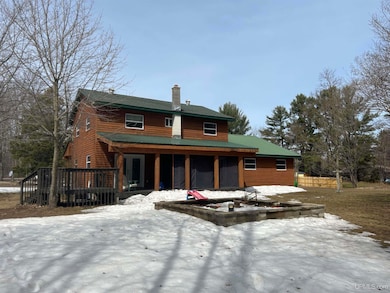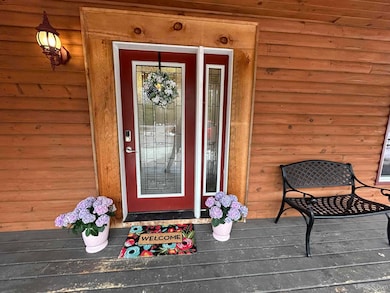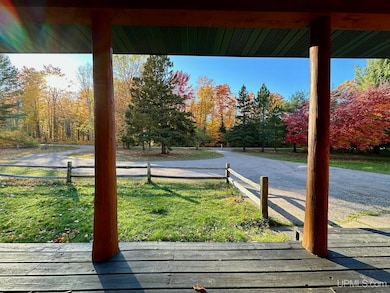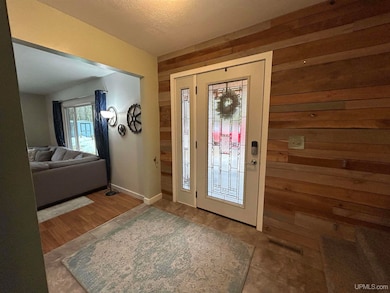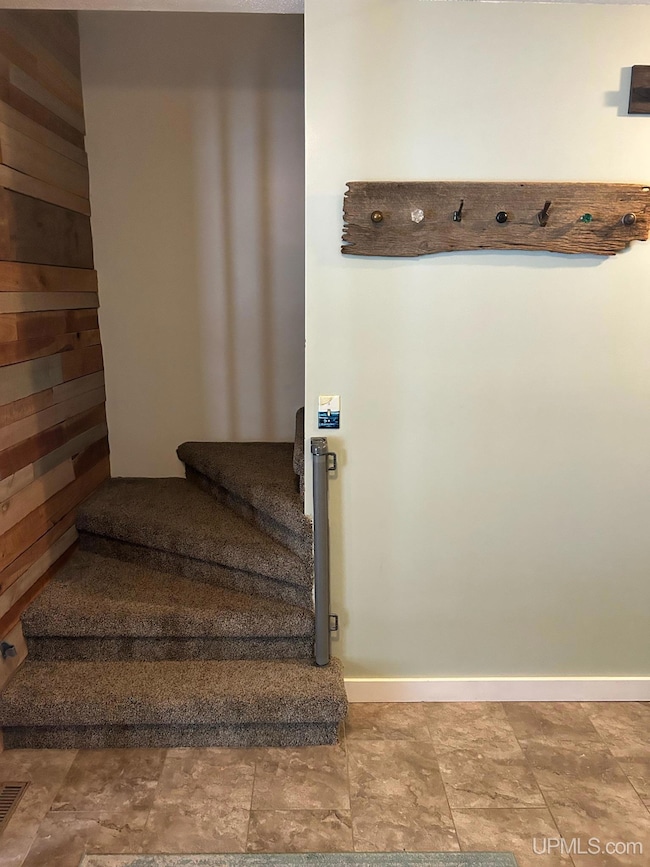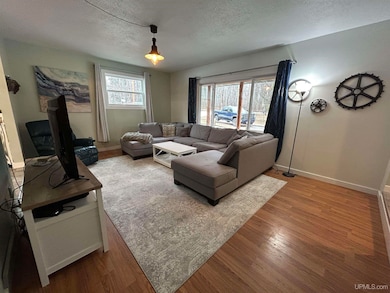
573 County Road 545 N Marquette, MI 49855
Estimated payment $2,177/month
Highlights
- Popular Property
- Wooded Lot
- Farmhouse Style Home
- Deck
- Wood Flooring
- Porch
About This Home
What a place to call HOME! This beautiful and exquisite home is exactly what you've been looking for inside and out! These owners have taken immaculate care of this home and have updated and maintained every square inch, wait till you see it! Walk right into the convenient & secure entry way with large coat closet. The living room is spacious and full of character as well as all the natural light. And the heart of the home, the kitchen, is WOW! Full of country charm; ALL the kitchen appliances are new Energy * as well as the custom maple cabinetry, lighting and doors. There's so much storage and the "flow" is great and the coziest you'll find! Off the kitchen is the bonus room or 5th main floor bedroom, currently being used as a kids playroom. This area is fantastic and so versatile. Don't forget the 1/2 bath conveniently located in the hall between the living room and kitchen. You'll love the frosted easy slide barn doors on the half bath and the bonus room, so unique! Upstairs is where you'll find 4 comfy & good sized bedrooms and 2 full baths! Beautiful flooring throughout, updated doors and added closet organizers to every room and replaced some windows. The upstairs bedroom truly feel like a sanctuary and a good night sleep is rest assured! Now to the lower level where many, many improvements have taken place recently! This basement is partially finished and where you'll find a dedicated office space and the nicest laundry room ever, you won't mind the laundry chores with a space like this! This lower level space is completely heated and could be completely finished off quite easily to add a family room, work out room or maybe a craft shop. The outside space is just as gorgeous with a covered front and back porch, screened in area as well as a fantastic kids play area. The lawn has always been beautiful as well as the maple, apple and lilac trees. The back yard is so peaceful with nothing but the woods (state land and privately leased farm fields) behind you! Watch & feed the deer and birds, tap the maple trees for your own syrup and plant your own big garden. So much has been done for you, these sellers have the new buyers in mind so you have nothing to do but MOVE IN! New electrical throughout, new high efficiency furnace 2024, added AC, new water heater & pressure tank, added a whole house humidifier, septic pumped fall of 2024 and the list goes on! Please ask your agent for the list of improvements provided by the seller. Any / all offers will be reviewed by the seller on 4/29 4:00, response the next morning. Occupancy cannot be until after 7/3/25
Home Details
Home Type
- Single Family
Est. Annual Taxes
- $14
Year Built
- Built in 1976
Lot Details
- 1.14 Acre Lot
- Lot Dimensions are 233x212.5
- Rural Setting
- Wooded Lot
Parking
- 2 Car Attached Garage
Home Design
- Farmhouse Style Home
- Frame Construction
- Wood Siding
- Vinyl Trim
- Cedar
Interior Spaces
- 2-Story Property
- Ceiling Fan
Kitchen
- Oven or Range
- Microwave
- Dishwasher
- Disposal
Flooring
- Wood
- Carpet
- Ceramic Tile
Bedrooms and Bathrooms
- 5 Bedrooms
Laundry
- Dryer
- Washer
Partially Finished Basement
- Basement Fills Entire Space Under The House
- Sump Pump
- Block Basement Construction
- Basement Window Egress
Outdoor Features
- Deck
- Shed
- Porch
Utilities
- Forced Air Heating and Cooling System
- Heating System Uses Propane
- Drilled Well
- Liquid Propane Gas Water Heater
- Septic Tank
Listing and Financial Details
- Assessor Parcel Number 52-19-002-012-00
Map
Home Values in the Area
Average Home Value in this Area
Tax History
| Year | Tax Paid | Tax Assessment Tax Assessment Total Assessment is a certain percentage of the fair market value that is determined by local assessors to be the total taxable value of land and additions on the property. | Land | Improvement |
|---|---|---|---|---|
| 2024 | $14 | $143,900 | $0 | $0 |
| 2023 | $903 | $117,200 | $0 | $0 |
| 2022 | $1,951 | $82,100 | $0 | $0 |
| 2021 | $1,896 | $85,900 | $0 | $0 |
| 2020 | $1,700 | $82,100 | $0 | $0 |
| 2019 | $1,745 | $81,400 | $0 | $0 |
| 2018 | $1,741 | $81,400 | $0 | $0 |
| 2017 | $1,470 | $78,400 | $0 | $0 |
| 2016 | $1,467 | $78,050 | $0 | $0 |
| 2015 | -- | $78,050 | $0 | $0 |
| 2014 | -- | $78,300 | $0 | $0 |
| 2012 | -- | $78,300 | $0 | $0 |
Property History
| Date | Event | Price | Change | Sq Ft Price |
|---|---|---|---|---|
| 04/22/2025 04/22/25 | For Sale | $389,900 | -- | $164 / Sq Ft |
Deed History
| Date | Type | Sale Price | Title Company |
|---|---|---|---|
| Deed | $90,000 | -- |
Mortgage History
| Date | Status | Loan Amount | Loan Type |
|---|---|---|---|
| Closed | $168,000 | New Conventional |
Similar Homes in Marquette, MI
Source: Upper Peninsula Association of REALTORS®
MLS Number: 50172168
APN: 52-19-002-012-00
- South half TBD Kunde Rd
- North half TBD Kunde Rd
- 225 J H Ln
- 9260 U S 41
- 131 Shimon Ct
- 120 Basal Rd
- 6287 U S 41 S
- 124 Sandy Ln
- 702 Dalton Rd
- 40 +/- Acres Mangum Rd
- 249 Candace Dr
- 106 Charlotte Trail
- 111 Lara Lei Trail
- 208 Kawbawgam Rd
- 558 Lakewood Ln
- 106 Quandt Trail
- 340 Taylor Rd
- 1185 Ortman Rd
- 1205 Ortman Rd
- 156 N Carlshend Rd
