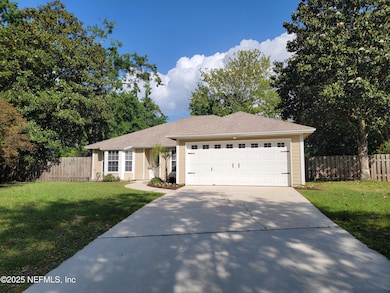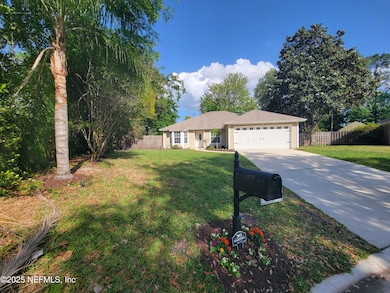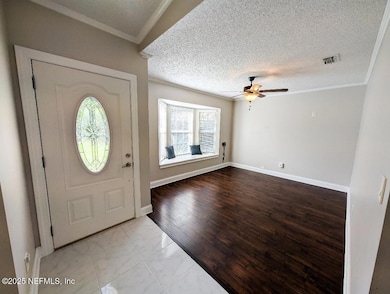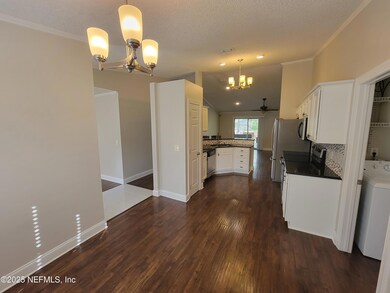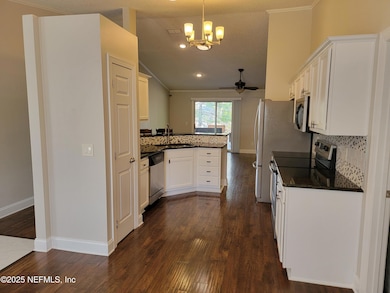
573 Hagans Ct Fleming Island, FL 32003
Estimated payment $2,484/month
Highlights
- Home fronts a pond
- Pond View
- Breakfast Area or Nook
- Fleming Island High School Rated A
- Open Floorplan
- Cul-De-Sac
About This Home
This home is a rare gem in Fleming Island on a cul-de-sac on just shy of a half acre. Private fenced backyard with large covered deck with a firepit overlooking the pond.. The home has been meticulously kept. Updates include the master bath with marble shower, laminate LVP & tile floors, the kitchen has stainless appliances and granite counter tops A split floor plan. Large walk-in closet in the master A large shed in the back with electricity. Formal dining room could be an office, playroom with extra storage at the bay windows.Close to shopping, restaurants and Baptist hospital. A rated schools.
Home Details
Home Type
- Single Family
Est. Annual Taxes
- $4,797
Year Built
- Built in 1993 | Remodeled
Lot Details
- 0.46 Acre Lot
- Home fronts a pond
- Cul-De-Sac
- Privacy Fence
- Wood Fence
- Back Yard Fenced
HOA Fees
- $20 Monthly HOA Fees
Parking
- 2 Car Attached Garage
- Garage Door Opener
Home Design
- Wood Frame Construction
- Shingle Roof
- Vinyl Siding
Interior Spaces
- 1,570 Sq Ft Home
- 1-Story Property
- Open Floorplan
- Ceiling Fan
- Skylights
- Entrance Foyer
- Pond Views
- Fire and Smoke Detector
Kitchen
- Breakfast Area or Nook
- Eat-In Kitchen
- Breakfast Bar
- Electric Oven
- Electric Range
- Ice Maker
- Dishwasher
Flooring
- Laminate
- Tile
Bedrooms and Bathrooms
- 3 Bedrooms
- Split Bedroom Floorplan
- Walk-In Closet
- 2 Full Bathrooms
- Shower Only
Laundry
- Laundry in unit
- Dryer
- Front Loading Washer
Outdoor Features
- Fire Pit
- Rear Porch
Schools
- Paterson Elementary School
- Fleming Island High School
Utilities
- Central Heating and Cooling System
- Heat Pump System
- Electric Water Heater
Community Details
- Hibernia Oaks Home Owners Association
- Hibernia Oaks Subdivision
Listing and Financial Details
- Assessor Parcel Number 37052601468700223
Map
Home Values in the Area
Average Home Value in this Area
Tax History
| Year | Tax Paid | Tax Assessment Tax Assessment Total Assessment is a certain percentage of the fair market value that is determined by local assessors to be the total taxable value of land and additions on the property. | Land | Improvement |
|---|---|---|---|---|
| 2024 | $2,110 | $295,627 | $50,000 | $245,627 |
| 2023 | $2,110 | $157,068 | $0 | $0 |
| 2022 | $1,930 | $152,494 | $0 | $0 |
| 2021 | $1,922 | $148,053 | $0 | $0 |
| 2020 | $1,860 | $146,009 | $0 | $0 |
| 2019 | $1,830 | $142,727 | $0 | $0 |
| 2018 | $1,675 | $140,066 | $0 | $0 |
| 2017 | $1,617 | $134,053 | $0 | $0 |
| 2016 | $1,612 | $131,296 | $0 | $0 |
| 2015 | $1,658 | $130,383 | $0 | $0 |
| 2014 | $1,898 | $121,339 | $0 | $0 |
Property History
| Date | Event | Price | Change | Sq Ft Price |
|---|---|---|---|---|
| 04/12/2025 04/12/25 | For Sale | $369,900 | -- | $236 / Sq Ft |
Deed History
| Date | Type | Sale Price | Title Company |
|---|---|---|---|
| Warranty Deed | $154,900 | First Coast Title & Escrow I | |
| Warranty Deed | $146,000 | Sunshine Title Corporation | |
| Warranty Deed | $89,000 | Premium Title Services Inc | |
| Trustee Deed | -- | Attorney | |
| Trustee Deed | -- | None Available |
Mortgage History
| Date | Status | Loan Amount | Loan Type |
|---|---|---|---|
| Open | $140,000 | Adjustable Rate Mortgage/ARM | |
| Closed | $144,900 | New Conventional | |
| Previous Owner | $148,400 | Unknown | |
| Previous Owner | $108,360 | Fannie Mae Freddie Mac |
Similar Homes in the area
Source: realMLS (Northeast Florida Multiple Listing Service)
MLS Number: 2081438
APN: 37-05-26-014687-002-23
- 1804 Eagle Crest Dr
- 2714 Berryhill Rd
- 2710 Berryhill Rd
- 120 Oakwood Plantation Dr
- 116 Oakwood Plantation Dr
- 2411 Golfview Dr
- 620 Hickory Dr
- 2447 Golfview Dr
- 2273 Eagle Perch Place
- 726 Hibernia Rd
- 2343 Golfview Dr
- 2479 Pinehurst Ln
- 2574 Whispering Pines Dr
- 2418 Southern Links Dr
- 2518 Willow Creek Dr
- 1321 Fairway Village Dr
- 2313 Stockton Dr
- 6433 River Point Dr
- 2546 Willow Creek Dr
- 2141 Stone Creek Dr Unit E


