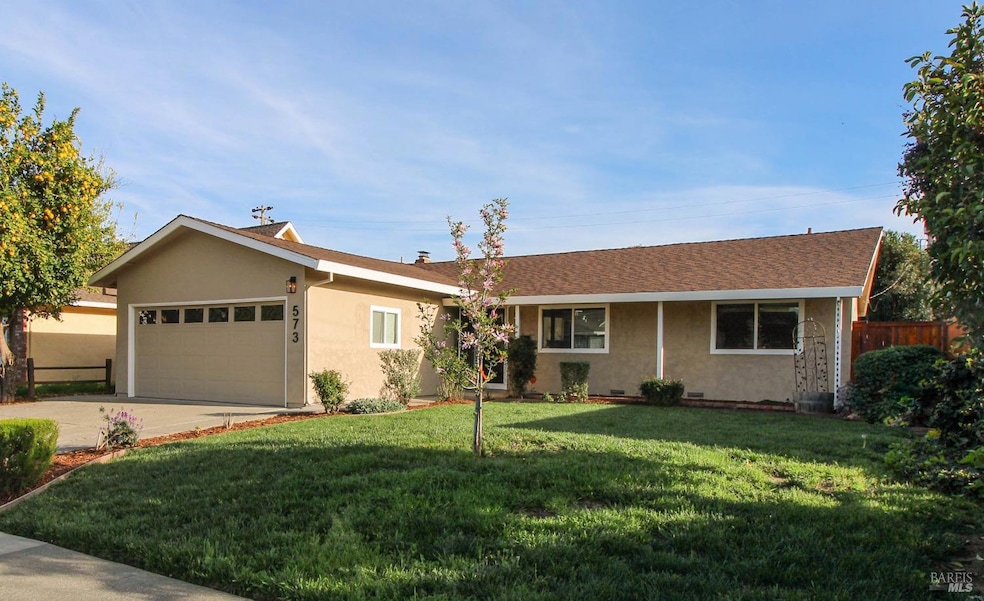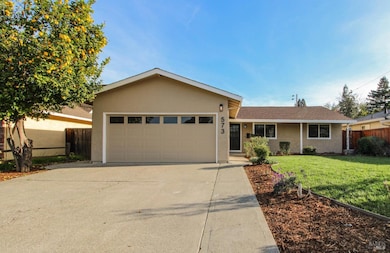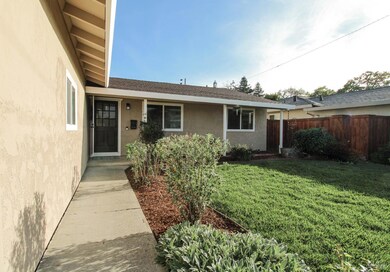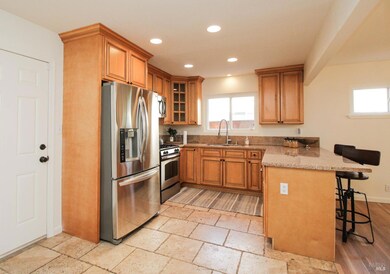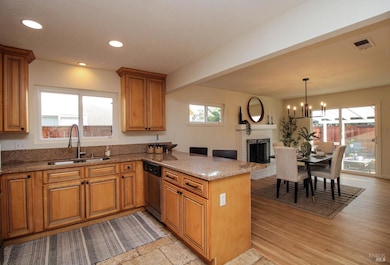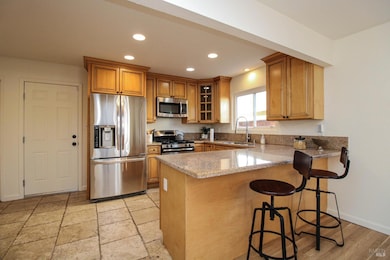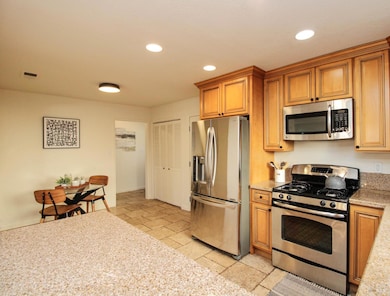
573 W Monte Vista Ave Vacaville, CA 95688
Estimated payment $3,647/month
Highlights
- Traditional Architecture
- Window or Skylight in Bathroom
- No HOA
- Wood Flooring
- Granite Countertops
- Covered patio or porch
About This Home
Come see this fabulous home! The kitchen has beautiful cabinetry, granite countertops, stainless-steel appliances, and a pantry. The original solid oak hardwood floors have been refinished -- no carpet. Fresh paint inside and out, dual-pane vinyl windows, recently updated furnace (2017), AC (2018), and water heater (2021). Newer fencing, plus a roof certificate is included. You'll love the neighborhood, quick access to hiking trails, parks, schools, shopping, restaurants and downtown.
Home Details
Home Type
- Single Family
Est. Annual Taxes
- $4,917
Year Built
- Built in 1966 | Remodeled
Lot Details
- 5,663 Sq Ft Lot
- North Facing Home
- Wood Fence
- Back Yard Fenced
- Landscaped
- Front Yard Sprinklers
Parking
- 2 Car Garage
- 2 Open Parking Spaces
- Front Facing Garage
- Garage Door Opener
- Secured Garage or Parking
Home Design
- Traditional Architecture
- Raised Foundation
- Frame Construction
- Composition Roof
- Stucco
Interior Spaces
- 1,517 Sq Ft Home
- 1-Story Property
- Ceiling Fan
- Wood Burning Fireplace
- Raised Hearth
- Brick Fireplace
- Double Pane Windows
- ENERGY STAR Qualified Windows
- Living Room
- Dining Room with Fireplace
Kitchen
- Breakfast Area or Nook
- Walk-In Pantry
- Free-Standing Gas Range
- Microwave
- Plumbed For Ice Maker
- Dishwasher
- Granite Countertops
- Disposal
Flooring
- Wood
- Tile
Bedrooms and Bathrooms
- 4 Bedrooms
- Primary Bedroom located in the basement
- 2 Full Bathrooms
- Tile Bathroom Countertop
- Bathtub with Shower
- Separate Shower
- Window or Skylight in Bathroom
Laundry
- Laundry in Garage
- Dryer
- Washer
- 220 Volts In Laundry
Home Security
- Carbon Monoxide Detectors
- Fire and Smoke Detector
Eco-Friendly Details
- Energy-Efficient Appliances
- Energy-Efficient Lighting
- Energy-Efficient Doors
- Energy-Efficient Thermostat
Outdoor Features
- Covered patio or porch
- Shed
Utilities
- Central Heating and Cooling System
- Heating System Uses Natural Gas
- Natural Gas Connected
- Gas Water Heater
Community Details
- No Home Owners Association
- Net Lease
Listing and Financial Details
- Assessor Parcel Number 0126-132-030
Map
Home Values in the Area
Average Home Value in this Area
Tax History
| Year | Tax Paid | Tax Assessment Tax Assessment Total Assessment is a certain percentage of the fair market value that is determined by local assessors to be the total taxable value of land and additions on the property. | Land | Improvement |
|---|---|---|---|---|
| 2024 | $4,917 | $412,002 | $92,842 | $319,160 |
| 2023 | $4,800 | $403,924 | $91,023 | $312,901 |
| 2022 | $4,675 | $396,005 | $89,239 | $306,766 |
| 2021 | $4,682 | $388,241 | $87,490 | $300,751 |
| 2020 | $4,619 | $384,261 | $86,593 | $297,668 |
| 2019 | $4,538 | $376,728 | $84,896 | $291,832 |
| 2018 | $4,486 | $369,342 | $83,232 | $286,110 |
| 2017 | $4,613 | $362,100 | $81,600 | $280,500 |
| 2016 | $3,054 | $249,656 | $41,609 | $208,047 |
| 2015 | $3,014 | $245,906 | $40,984 | $204,922 |
| 2014 | $2,826 | $241,090 | $40,182 | $200,908 |
Property History
| Date | Event | Price | Change | Sq Ft Price |
|---|---|---|---|---|
| 04/10/2025 04/10/25 | Pending | -- | -- | -- |
| 03/27/2025 03/27/25 | For Sale | $580,000 | -- | $382 / Sq Ft |
Deed History
| Date | Type | Sale Price | Title Company |
|---|---|---|---|
| Deed | -- | -- | |
| Grant Deed | $355,000 | Placer Title Company | |
| Grant Deed | $240,000 | Fidelity Title Company | |
| Trustee Deed | $157,400 | None Available | |
| Interfamily Deed Transfer | -- | United Capital Title Ins Co | |
| Grant Deed | $277,000 | First American Title Co | |
| Gift Deed | -- | United Title Company | |
| Grant Deed | $144,000 | First American Title Guarant |
Mortgage History
| Date | Status | Loan Amount | Loan Type |
|---|---|---|---|
| Previous Owner | $316,900 | New Conventional | |
| Previous Owner | $348,570 | FHA | |
| Previous Owner | $235,653 | FHA | |
| Previous Owner | $364,000 | Stand Alone First | |
| Previous Owner | $328,000 | Stand Alone Refi Refinance Of Original Loan | |
| Previous Owner | $253,039 | FHA | |
| Previous Owner | $45,000 | No Value Available | |
| Previous Owner | $145,800 | Assumption |
Similar Homes in Vacaville, CA
Source: MetroList
MLS Number: 325026129
APN: 0126-132-030
- 812 Linwood St
- 461 Buck Ave
- 429 Cottonwood St
- 107 Chinook Ct
- 331 S Orchard Ave
- 457 Alamo Creek Ct Unit I
- 75 Eldridge Ave
- 591 Werner Way
- 477 Alamo Creek Ct Unit F
- 581 Werner Way
- 350 Camellia Way
- 373 Deodara St
- 349 W Monte Vista Ave
- 124 Wykoff Dr
- 480 Sandstone Dr
- 450 Sandstone Dr
- 184 Wykoff Dr
- 196 Auburn Way
- 208 Auburn Way
- 456 Lovers Ln
