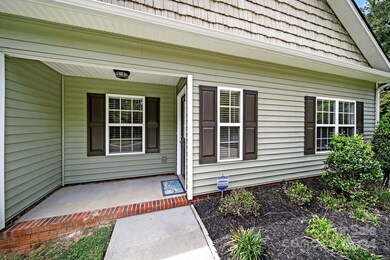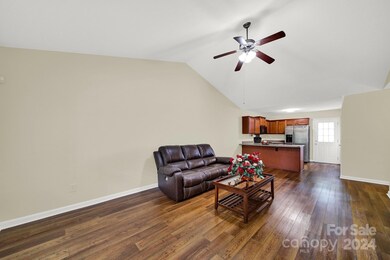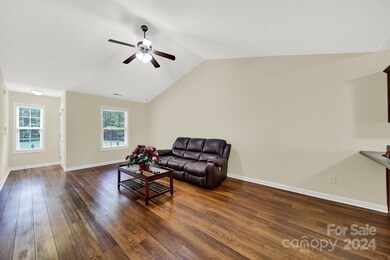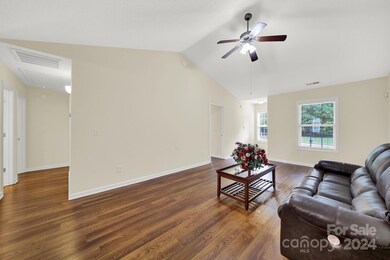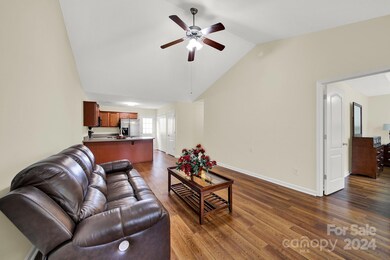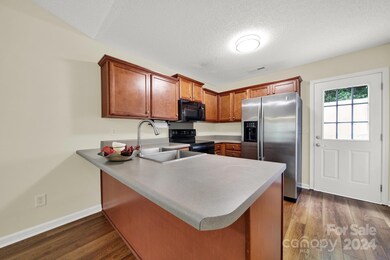
573 Weavers Crossing Fort Mill, SC 29715
Highlights
- Traditional Architecture
- End Unit
- Lawn
- Fort Mill Elementary School Rated A
- Corner Lot
- Covered patio or porch
About This Home
As of October 2024Discover your new haven in this charming 3 bedroom, 2 bathroom end unit townhome perfectly situated on a desirable oversized corner lot. With abundant natural light and a spacious open floor plan, this home offers both comfort and style. The inviting living area features sleek luxury vinyl plank flooring and flows seamlessly into a modern kitchen with ample cabinetry and equipped with all appliances including refrigerator and washer / dryer. The primary suite boasts a generous closet & an en-suite bathroom with dual sinks. Two additional bedrooms provide flexibility for guests and or a home office. Enjoy outdoor living on your private patio, ideal for entertaining or relaxation. The end-unit location ensures added privacy. Located in a well maintained community with convenient access to local amenities, shopping, schools, parks, medical facilities and interstates, this townhome blends convenience with luxury. Don't forget the excellent Fort Mill Schools!! Call and make it yours today!
Last Agent to Sell the Property
Austin-Barnett Realty LLC Brokerage Email: buca1122@aol.com License #252031
Townhouse Details
Home Type
- Townhome
Est. Annual Taxes
- $695
Year Built
- Built in 2008
Lot Details
- Lot Dimensions are 37 x 19 x 86 x 78 x 101
- End Unit
- Privacy Fence
- Back Yard Fenced
- Level Lot
- Lawn
HOA Fees
- $150 Monthly HOA Fees
Home Design
- Traditional Architecture
- Arts and Crafts Architecture
- Slab Foundation
- Vinyl Siding
Interior Spaces
- 1-Story Property
- Ceiling Fan
- Insulated Windows
- Pull Down Stairs to Attic
Kitchen
- Electric Oven
- Electric Range
- Range Hood
- Microwave
- Plumbed For Ice Maker
- Dishwasher
- Disposal
Flooring
- Laminate
- Vinyl
Bedrooms and Bathrooms
- 3 Main Level Bedrooms
- 2 Full Bathrooms
- Garden Bath
Laundry
- Laundry Room
- Dryer
- Washer
Parking
- Driveway
- 2 Open Parking Spaces
- 2 Assigned Parking Spaces
Outdoor Features
- Covered patio or porch
Schools
- Fort Mill Elementary And Middle School
- Nation Ford High School
Utilities
- Central Heating and Cooling System
- Vented Exhaust Fan
- Heat Pump System
- Underground Utilities
- Electric Water Heater
- Cable TV Available
Community Details
- Newtown HOA, Phone Number (803) 366-5262
- Avery Lake Condos
- Avery Lake Subdivision
- Mandatory home owners association
Listing and Financial Details
- Assessor Parcel Number 020-14-01-011
Map
Home Values in the Area
Average Home Value in this Area
Property History
| Date | Event | Price | Change | Sq Ft Price |
|---|---|---|---|---|
| 10/21/2024 10/21/24 | Sold | $285,000 | 0.0% | $256 / Sq Ft |
| 09/25/2024 09/25/24 | Pending | -- | -- | -- |
| 09/09/2024 09/09/24 | For Sale | $285,000 | -- | $256 / Sq Ft |
Tax History
| Year | Tax Paid | Tax Assessment Tax Assessment Total Assessment is a certain percentage of the fair market value that is determined by local assessors to be the total taxable value of land and additions on the property. | Land | Improvement |
|---|---|---|---|---|
| 2024 | $695 | $4,600 | $1,356 | $3,244 |
| 2023 | $681 | $4,600 | $1,356 | $3,244 |
| 2022 | $663 | $4,600 | $1,356 | $3,244 |
| 2021 | -- | $4,600 | $1,356 | $3,244 |
| 2020 | $687 | $4,600 | $0 | $0 |
| 2019 | $621 | $4,000 | $0 | $0 |
| 2018 | $646 | $4,000 | $0 | $0 |
| 2017 | $624 | $4,000 | $0 | $0 |
| 2016 | $622 | $4,000 | $0 | $0 |
| 2014 | $817 | $4,000 | $600 | $3,400 |
| 2013 | $817 | $3,800 | $600 | $3,200 |
Mortgage History
| Date | Status | Loan Amount | Loan Type |
|---|---|---|---|
| Open | $270,750 | New Conventional | |
| Previous Owner | $18,000 | New Conventional | |
| Previous Owner | $101,750 | FHA |
Deed History
| Date | Type | Sale Price | Title Company |
|---|---|---|---|
| Deed | $285,000 | None Listed On Document | |
| Deed | $112,900 | -- | |
| Deed | $118,000 | -- |
Similar Homes in Fort Mill, SC
Source: Canopy MLS (Canopy Realtor® Association)
MLS Number: 4180674
APN: 0201401011
- 730 Shuttles Way
- 229 Ballard Ct
- 314 Sugar Creek Crossing
- 111 1/2 Wilson St Unit 45
- 219 Maple St
- 166 Still Ave
- 232 Avery St
- 220 Avery St
- 114 W Gregg St
- 147 Morning Gap Pkwy
- 3089 Virginia Trail Ct
- 1417 Turkey Roost Rd Unit 69
- 133 Morning Gap Pkwy
- 939 Cobbled Way
- 401 Pine St
- 106 Jason Ct
- 110 Steele St Unit 34, 35
- 124 Ashleigh Ct
- 118 Ashleigh Ct
- 112 E Elliott St

