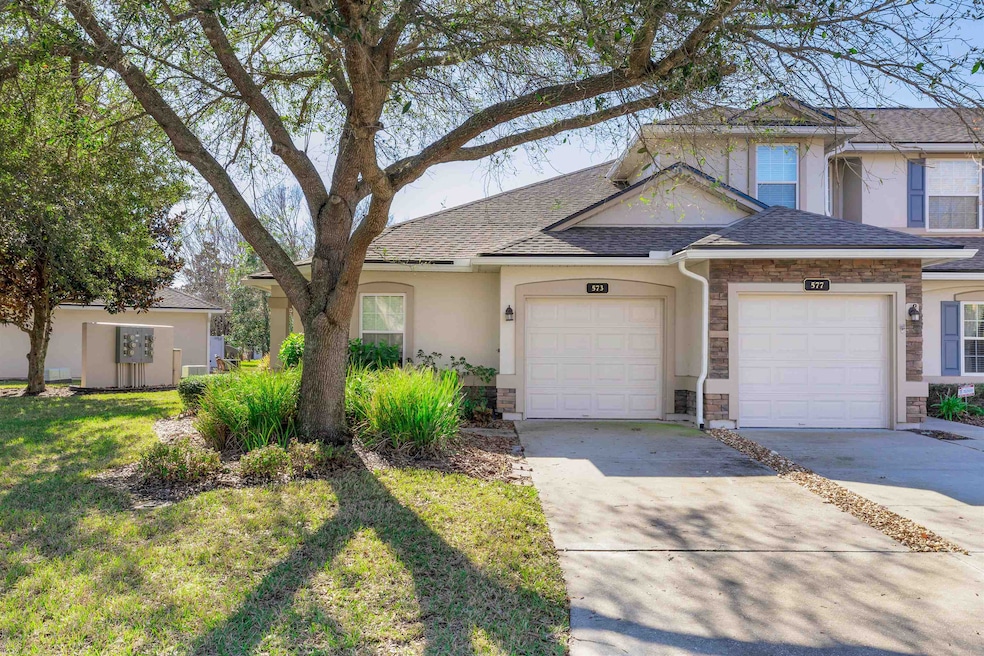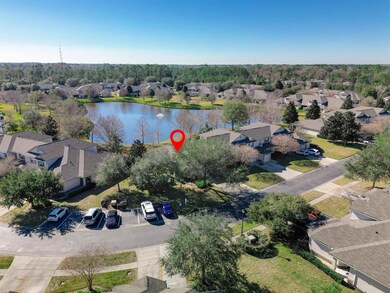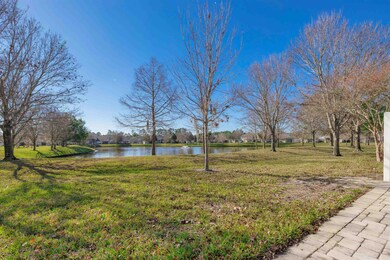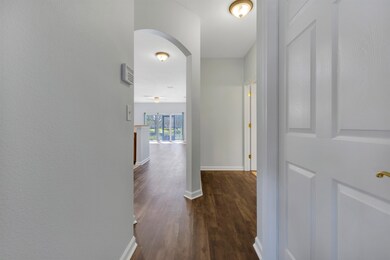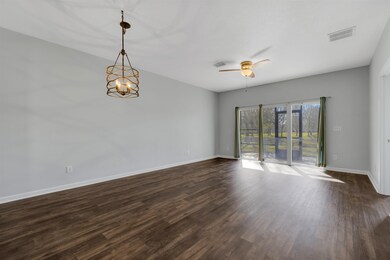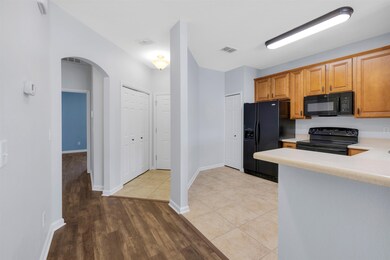
573 Wooded Crossing Cir Saint Augustine, FL 32084
Highlights
- Home fronts a pond
- Clubhouse
- Community Pool
- Crookshank Elementary School Rated A-
- Screened Porch
- Tennis Courts
About This Home
As of April 2025Welcome to 573 Wooded Crossing Cir, a beautiful 2-bedroom, 2-bathroom lakefront townhome offering 1,210SF. This first floor corner unit offers an attached 1 car garage and a screened lanai with serene lake views. The heart of the home features a spacious, open-plan kitchen, living, and dining area, ideal for entertaining and staying connected with loved ones. The kitchen is tucked away from the front entrance for added privacy and has plenty of cabinetry. The spacious primary bedroom features a custom closet system to keep everything neatly organized, and the en-suite bathroom offers plenty of storage. The sliding glass doors lead to a screened-in porch with stunning lake views, filling the space with natural light. Heritage Park offers an abundance of community amenities designed for an active and convenient lifestyle. Residents can enjoy a resort-style pool, clubhouse, and a fully-equipped fitness center, along with basketball, tennis, and volleyball courts for sports enthusiasts. For families, there are playgrounds and athletic fields, providing plenty of space for outdoor activities. The community is ideally located with quick access to Publix, major commuter routes, and is just 10-15 minutes away from the beach or downtown attractions, making it the perfect spot for both relaxation and convenience. Don't miss the opportunity to make this move-in ready, lakeside retreat of your own.
Townhouse Details
Home Type
- Townhome
Est. Annual Taxes
- $3,084
Year Built
- Built in 2008
Lot Details
- 3,049 Sq Ft Lot
- Lot Dimensions are 34x95x33x95
- Home fronts a pond
HOA Fees
- $219 Monthly HOA Fees
Parking
- 1 Car Attached Garage
Home Design
- Split Level Home
- Slab Foundation
- Frame Construction
- Shingle Roof
- Stucco Exterior
Interior Spaces
- 1,210 Sq Ft Home
- 1-Story Property
- Window Treatments
- Dining Room
- Screened Porch
Kitchen
- Range
- Microwave
- Dishwasher
Flooring
- Laminate
- Tile
Bedrooms and Bathrooms
- 2 Bedrooms
- 2 Bathrooms
- Primary Bathroom includes a Walk-In Shower
Schools
- Crookshank Elementary School
- Sebastian Middle School
- St. Augustine High School
Utilities
- Central Heating and Cooling System
Listing and Financial Details
- Homestead Exemption
- Assessor Parcel Number 103206-1430
Community Details
Overview
- Association fees include maintenance exterior
Amenities
- Clubhouse
Recreation
- Tennis Courts
- Pickleball Courts
- Exercise Course
- Community Pool
Map
Home Values in the Area
Average Home Value in this Area
Property History
| Date | Event | Price | Change | Sq Ft Price |
|---|---|---|---|---|
| 04/15/2025 04/15/25 | Sold | $255,000 | -3.8% | $211 / Sq Ft |
| 04/03/2025 04/03/25 | Pending | -- | -- | -- |
| 03/26/2025 03/26/25 | Price Changed | $265,000 | -1.9% | $219 / Sq Ft |
| 02/26/2025 02/26/25 | Price Changed | $270,000 | -1.8% | $223 / Sq Ft |
| 02/10/2025 02/10/25 | Price Changed | $275,000 | -3.5% | $227 / Sq Ft |
| 01/29/2025 01/29/25 | Price Changed | $285,000 | -3.4% | $236 / Sq Ft |
| 01/20/2025 01/20/25 | For Sale | $295,000 | +65.9% | $244 / Sq Ft |
| 12/17/2023 12/17/23 | Off Market | $177,800 | -- | -- |
| 09/10/2021 09/10/21 | Sold | $260,000 | +8.8% | $215 / Sq Ft |
| 08/10/2021 08/10/21 | For Sale | $239,000 | +34.4% | $198 / Sq Ft |
| 05/02/2017 05/02/17 | Sold | $177,800 | -3.8% | $146 / Sq Ft |
| 03/18/2017 03/18/17 | Pending | -- | -- | -- |
| 01/26/2017 01/26/17 | For Sale | $184,900 | -- | $152 / Sq Ft |
Tax History
| Year | Tax Paid | Tax Assessment Tax Assessment Total Assessment is a certain percentage of the fair market value that is determined by local assessors to be the total taxable value of land and additions on the property. | Land | Improvement |
|---|---|---|---|---|
| 2024 | $3,578 | $224,608 | $55,000 | $169,608 |
| 2023 | $3,578 | $223,646 | $50,000 | $173,646 |
| 2022 | $3,444 | $212,866 | $43,680 | $169,186 |
| 2021 | $2,813 | $159,734 | $0 | $0 |
| 2020 | $2,764 | $154,255 | $0 | $0 |
| 2019 | $2,674 | $140,695 | $0 | $0 |
| 2018 | $2,665 | $138,990 | $0 | $0 |
| 2017 | $2,593 | $131,312 | $32,000 | $99,312 |
| 2016 | $1,247 | $103,603 | $0 | $0 |
| 2015 | $1,629 | $102,883 | $0 | $0 |
| 2014 | $1,630 | $102,066 | $0 | $0 |
Mortgage History
| Date | Status | Loan Amount | Loan Type |
|---|---|---|---|
| Previous Owner | $100,000 | New Conventional | |
| Previous Owner | $118,700 | New Conventional | |
| Previous Owner | $22,500 | Unknown | |
| Previous Owner | $119,950 | Purchase Money Mortgage |
Deed History
| Date | Type | Sale Price | Title Company |
|---|---|---|---|
| Deed | $100 | None Listed On Document | |
| Warranty Deed | $260,000 | Estate Ttl Of St Augustine I | |
| Warranty Deed | $177,800 | Gibraltar Title Services | |
| Deed | -- | -- | |
| Special Warranty Deed | $150,000 | North American Title Company |
Similar Homes in the area
Source: St. Augustine and St. Johns County Board of REALTORS®
MLS Number: 250371
APN: 103206-1430
- 534 Wooded Crossing Cir
- 336 Wooded Crossing Cir
- 817 Oak Arbor Cir
- 1205 Wild Palm Ct
- 913 Oak Arbor Cir
- 1312 Eisenhower Dr
- 735 E Red House Branch Rd
- 727 E Red House Branch Rd
- 0 Eisenhower Dr
- 1331 Eisenhower Dr
- 500 Pullman Cir
- 437 Hefferon Dr
- 450 Hefferon Dr
- 106 Cypress Bluff Way
- 310 Pullman Cir
- 25 Pickett Dr
- 133 Cypress Bluff Way
- 137 Cypress Bluff Way
- 123 Cypress Bluff Way
- 113 Cypress Bluff Way
