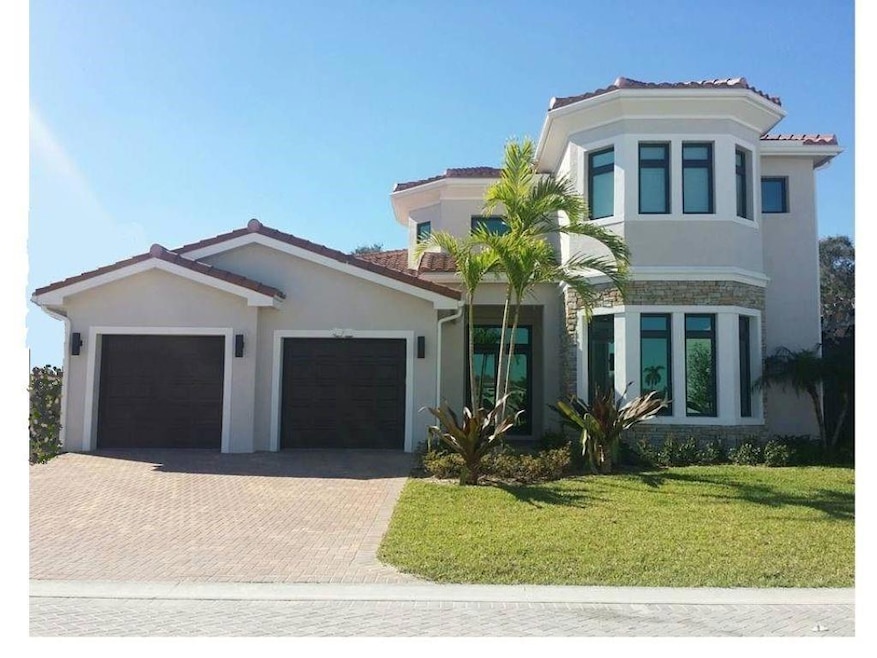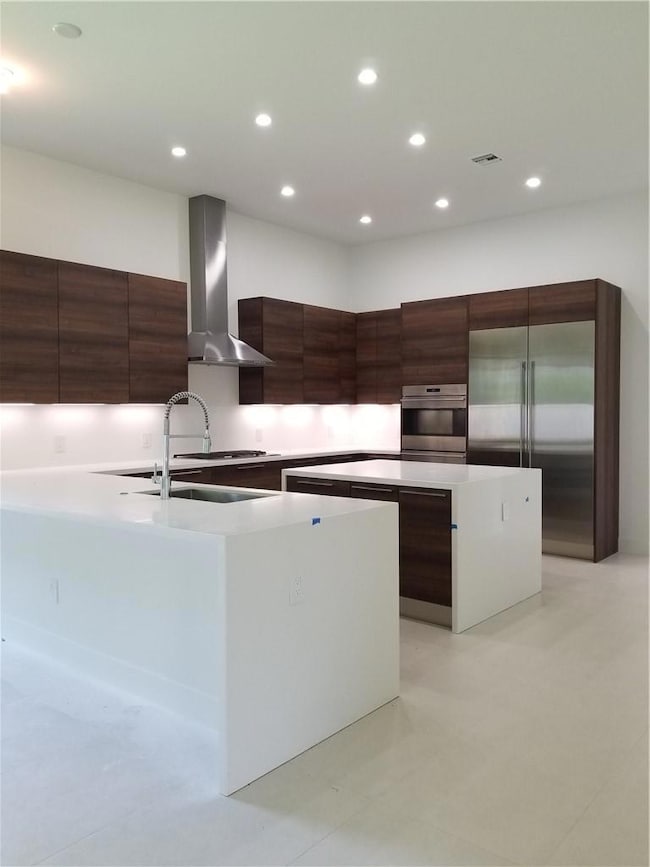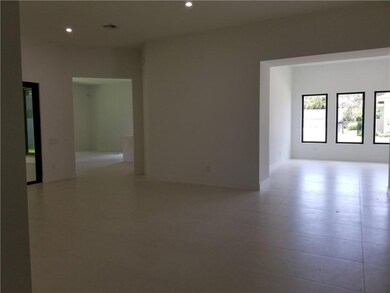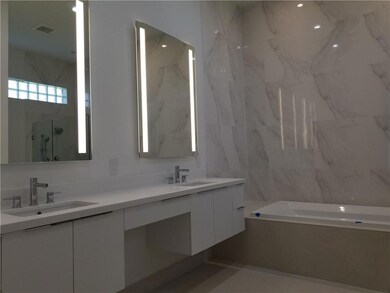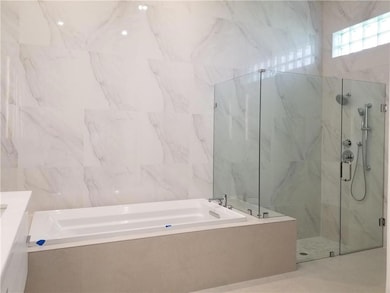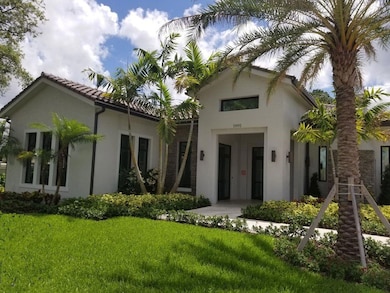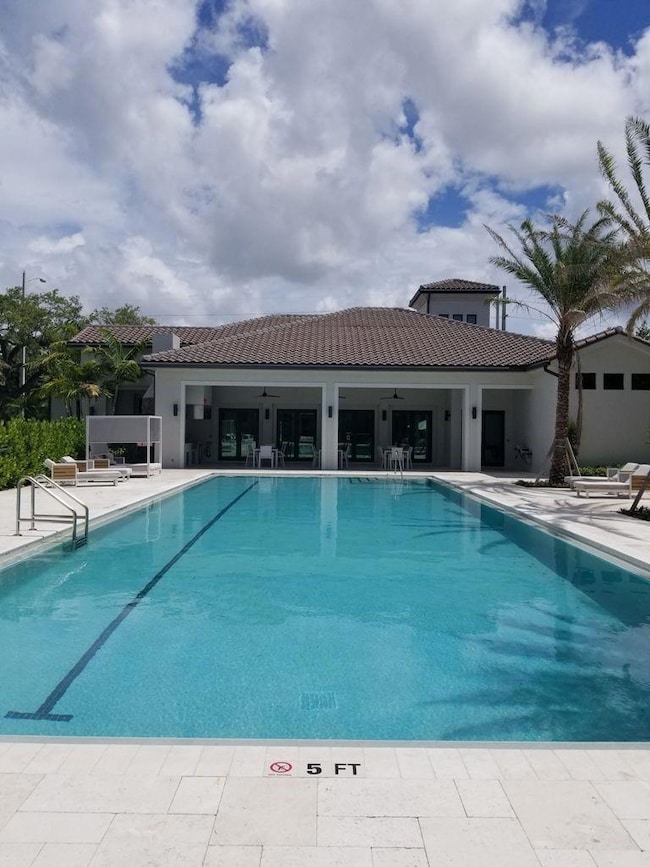
5730 Ashwood Cir Hollywood, FL 33312
Estimated payment $9,215/month
Highlights
- Gated Community
- Room in yard for a pool
- High Ceiling
- Lake View
- Clubhouse
- Great Room
About This Home
NEW CONSTRUCTION CYPRESS II HOME - PHASE II - COMPLETION 3rd QUARTER 2022!OVERSIZED LOT .UPSCALE COMMUNTY IN EMERALD HILLS - HOLLYWOOD, FLORIDA! Walled & Gated Community with 24 hr Guard. Upgrades in home. Photos from a previous Cypress Model Home. Upscale boutique community. 1 YEAR BUILDER WARRANTY and 10 YEAR STRUCTURAL WARRANTY. Transitional designed home. Includes Standard Features as; Wolf & Subzero Appliances, Ceasarstone Quartz countertops, Mia Cucina Imported Italian cabinetry, Porcelain flooring throughout main areas, oversized IMPACT WINDOWS and Volume Ceiling Heights. Natural gas for; cooktop, water heater and dryer. 70'-0 heated pool, Tot Lot, Splash Pool, Clubhouse with Exercise Studio w/equipment, Kid's Playroom, Covered BBQ Veranda Area.
Home Details
Home Type
- Single Family
Est. Annual Taxes
- $1,919
Year Built
- Built in 2021 | Under Construction
Lot Details
- 8,315 Sq Ft Lot
- West Facing Home
- Sprinkler System
- Property is zoned PD
HOA Fees
- $460 Monthly HOA Fees
Parking
- 2 Car Garage
- Garage Door Opener
- Driveway
Home Design
- Flat Roof Shape
- Tile Roof
Interior Spaces
- 2-Story Property
- High Ceiling
- Casement Windows
- Entrance Foyer
- Great Room
- Family Room
- Formal Dining Room
- Utility Room
- Laundry Room
- Lake Views
- Impact Glass
Kitchen
- Gas Range
- Microwave
- Dishwasher
- Kitchen Island
- Disposal
Bedrooms and Bathrooms
- 5 Bedrooms | 1 Main Level Bedroom
- Closet Cabinetry
- Walk-In Closet
- Bidet
- Separate Shower in Primary Bathroom
Outdoor Features
- Room in yard for a pool
- Patio
Utilities
- Central Heating and Cooling System
- Gas Water Heater
- Cable TV Available
Listing and Financial Details
- Assessor Parcel Number 504231280870
Community Details
Overview
- Association fees include ground maintenance
- Preserve At Emerald Hills Subdivision, Cypress Floorplan
Recreation
- Community Playground
- Community Pool
Additional Features
- Clubhouse
- Gated Community
Map
Home Values in the Area
Average Home Value in this Area
Tax History
| Year | Tax Paid | Tax Assessment Tax Assessment Total Assessment is a certain percentage of the fair market value that is determined by local assessors to be the total taxable value of land and additions on the property. | Land | Improvement |
|---|---|---|---|---|
| 2025 | $1,916 | $1,474,780 | $91,470 | $1,383,310 |
| 2024 | $1,937 | $91,470 | $91,470 | -- |
| 2023 | $1,937 | $91,470 | $91,470 | $0 |
| 2022 | $1,900 | $91,470 | $91,470 | $0 |
| 2021 | $1,912 | $91,470 | $91,470 | $0 |
| 2020 | $1,919 | $91,470 | $91,470 | $0 |
| 2019 | $1,944 | $91,470 | $91,470 | $0 |
| 2018 | $1,896 | $91,470 | $91,470 | $0 |
| 2017 | $1,737 | $83,150 | $0 | $0 |
| 2016 | $1,773 | $83,150 | $0 | $0 |
| 2015 | $1,814 | $83,150 | $0 | $0 |
| 2014 | $1,834 | $83,150 | $0 | $0 |
Property History
| Date | Event | Price | Change | Sq Ft Price |
|---|---|---|---|---|
| 04/30/2021 04/30/21 | Pending | -- | -- | -- |
| 03/08/2021 03/08/21 | For Sale | $1,499,990 | -- | -- |
Deed History
| Date | Type | Sale Price | Title Company |
|---|---|---|---|
| Special Warranty Deed | $1,638,700 | None Listed On Document | |
| Special Warranty Deed | $1,638,700 | None Listed On Document |
Mortgage History
| Date | Status | Loan Amount | Loan Type |
|---|---|---|---|
| Open | $450,000 | Credit Line Revolving | |
| Open | $1,310,896 | New Conventional | |
| Closed | $1,310,896 | New Conventional |
Similar Homes in the area
Source: BeachesMLS (Greater Fort Lauderdale)
MLS Number: F10274169
APN: 50-42-31-28-0870
- 5716 Ashwood Cir
- 5649 Brookfield Cir W
- 5704 Ashwood Cir
- 5786 Ashwood Cir E
- 3515 Ashwood Cir
- 3521 Forest View Cir
- 5939 Brookfield Cir Unit 5939
- 3533 Forest View Cir
- 5784 Brookfield Cir E
- 3562 Forest View Cir
- 3527 Forest View Cir
- 3523 Forest View Cir
- 5855 Brookfield Cir W
- 5928 Brookfield Cir
- 5957 Brookfield Cir
- 5850 SW 37th Ave
- 5500 Woodland Ln
- 5981 SW 37th Terrace
- 5970 SW 32nd Terrace
- 4041 N 44th Ave
