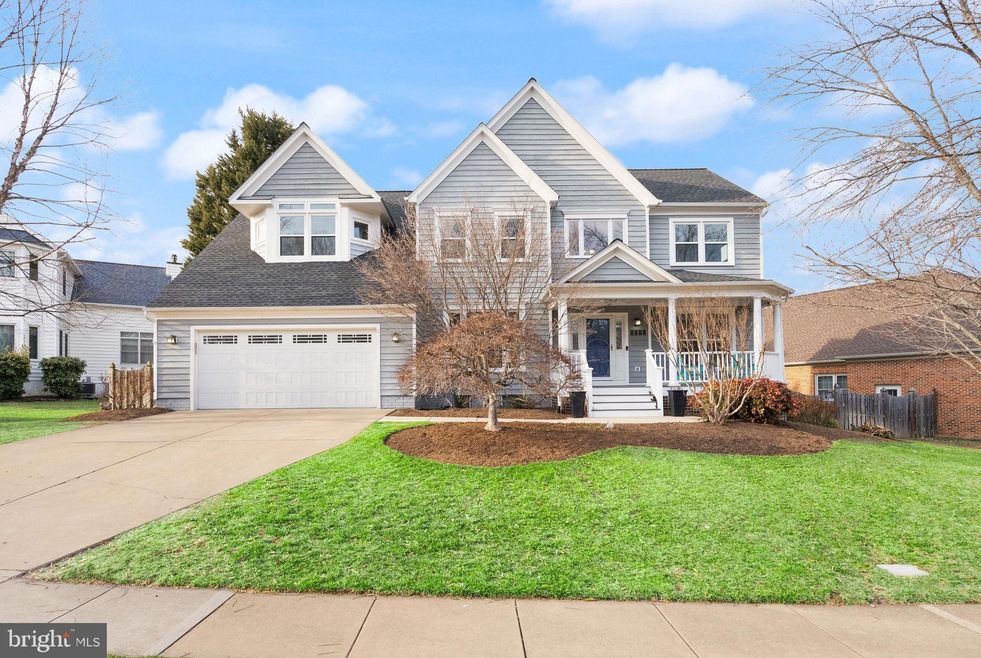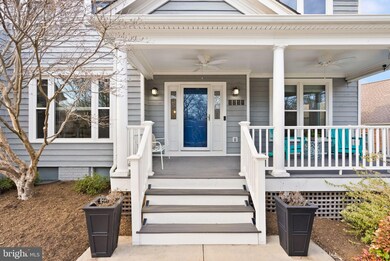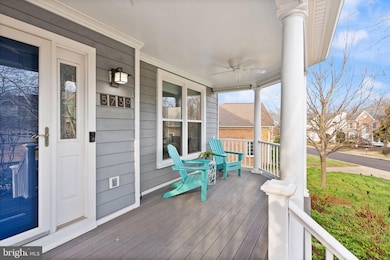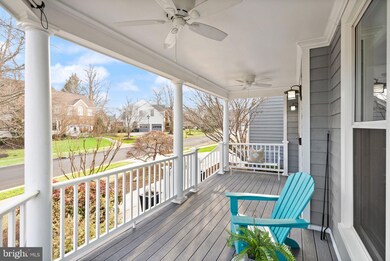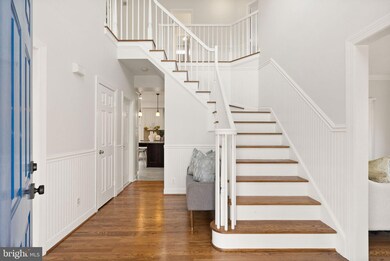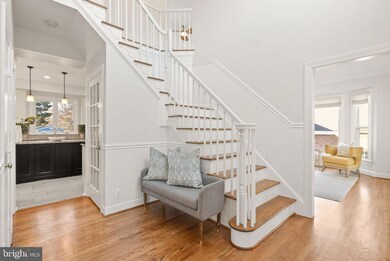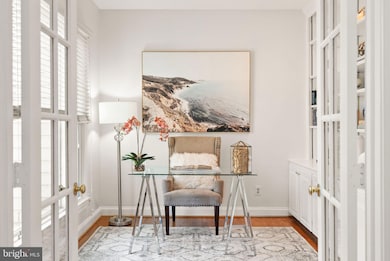
5730 Barbmor Ct Alexandria, VA 22310
Rose Hill NeighborhoodHighlights
- Open Floorplan
- Craftsman Architecture
- Wood Flooring
- Bush Hill Elementary School Rated A-
- Recreation Room
- Space For Rooms
About This Home
As of March 2025Enjoy stunning indoor and outdoor living in this exceptional home! Relax on the charming front porch or gather on the flagstone patio, complete with an outdoor fireplace and built in natural gas grill—perfect for year-round enjoyment. Inside, elegantly renovated spaces await, including a newly updated gourmet kitchen, a main-level office with built-ins, and beautifully refinished hardwood floors throughout.The luxurious primary suite is a true retreat, with a private sitting area and featuring two spacious walk-in closets with custom shelving for effortless organization, and it includes a beautifully renovated bath. Downstairs, the custom-designed wet bar sets the stage for entertaining and relaxation and also include built-in bookshelves that add style and functionality. Stay active in the dedicated gym room, outfitted with high-quality custom padding. Updates - ? Durable Cedar Plank Siding – Beautiful and long-lasting ? Roof (2021) and Windows (2018) ? Efficient Two-Zone Heating & Cooling ? Upgraded Front Porch with Fiberon deck flooring composite railings? Custom Sprinkler System & Fully Fenced Yard ? Renovated Garage – Equipped with new cabinets, shelving, and upgraded flooring ? Remodeled Main-Level Laundry Room
Home Details
Home Type
- Single Family
Est. Annual Taxes
- $11,491
Year Built
- Built in 1998
Lot Details
- 0.26 Acre Lot
- Cul-De-Sac
- Property is Fully Fenced
- Wood Fence
- Property is zoned 130
Parking
- 2 Car Attached Garage
- Parking Storage or Cabinetry
- Front Facing Garage
- Garage Door Opener
Home Design
- Craftsman Architecture
- Block Foundation
- Cedar
Interior Spaces
- Property has 3 Levels
- Open Floorplan
- Sound System
- Built-In Features
- Bar
- Crown Molding
- Wainscoting
- Recessed Lighting
- 2 Fireplaces
- Wood Burning Fireplace
- Gas Fireplace
- Window Treatments
- Entrance Foyer
- Family Room Off Kitchen
- Living Room
- Formal Dining Room
- Den
- Recreation Room
- Utility Room
- Attic Fan
- Fire Sprinkler System
Kitchen
- Breakfast Room
- Double Oven
- Cooktop
- Built-In Microwave
- Dishwasher
- Kitchen Island
- Wine Rack
- Disposal
Flooring
- Wood
- Carpet
Bedrooms and Bathrooms
- 4 Bedrooms
- En-Suite Primary Bedroom
- Soaking Tub
- Walk-in Shower
Laundry
- Laundry Room
- Laundry on main level
- Dryer
- Washer
Partially Finished Basement
- Walk-Up Access
- Rear Basement Entry
- Sump Pump
- Space For Rooms
- Basement Windows
Schools
- Bush Hill Elementary School
- Twain Middle School
- Edison High School
Utilities
- Central Air
- Heat Pump System
- Vented Exhaust Fan
- Natural Gas Water Heater
Community Details
- No Home Owners Association
- Bush Hill Woods Subdivision
Listing and Financial Details
- Tax Lot 39
- Assessor Parcel Number 0812 10 0039
Map
Home Values in the Area
Average Home Value in this Area
Property History
| Date | Event | Price | Change | Sq Ft Price |
|---|---|---|---|---|
| 03/28/2025 03/28/25 | Sold | $1,385,000 | +2.6% | $346 / Sq Ft |
| 03/06/2025 03/06/25 | For Sale | $1,350,000 | -- | $337 / Sq Ft |
Tax History
| Year | Tax Paid | Tax Assessment Tax Assessment Total Assessment is a certain percentage of the fair market value that is determined by local assessors to be the total taxable value of land and additions on the property. | Land | Improvement |
|---|---|---|---|---|
| 2024 | $12,046 | $991,850 | $322,000 | $669,850 |
| 2023 | $11,683 | $991,850 | $322,000 | $669,850 |
| 2022 | $10,880 | $909,950 | $301,000 | $608,950 |
| 2021 | $10,078 | $824,670 | $266,000 | $558,670 |
| 2020 | $9,324 | $756,540 | $244,000 | $512,540 |
| 2019 | $9,079 | $734,610 | $237,000 | $497,610 |
| 2018 | $8,026 | $697,910 | $224,000 | $473,910 |
| 2017 | $8,293 | $684,620 | $220,000 | $464,620 |
| 2016 | $8,276 | $684,620 | $220,000 | $464,620 |
| 2015 | $7,985 | $684,620 | $220,000 | $464,620 |
| 2014 | $7,474 | $640,220 | $206,000 | $434,220 |
Mortgage History
| Date | Status | Loan Amount | Loan Type |
|---|---|---|---|
| Open | $1,108,000 | New Conventional | |
| Previous Owner | $333,900 | Credit Line Revolving | |
| Previous Owner | $373,077 | New Conventional | |
| Previous Owner | $310,850 | New Conventional |
Deed History
| Date | Type | Sale Price | Title Company |
|---|---|---|---|
| Warranty Deed | $1,385,000 | First American Title | |
| Deed | $388,610 | -- |
Similar Homes in Alexandria, VA
Source: Bright MLS
MLS Number: VAFX2225152
APN: 0812-10-0039
- 5803 Westchester St
- 5801 Westchester St
- 5418 Thetford Place
- 5820 Bush Hill Dr
- 5617 James Gunnell Ln
- 5614 James Gunnell Ln
- 5921 Westridge Ct
- 5801 Brookview Dr
- 5624 Overly Dr
- 5623 Overly Dr
- 5725 Habersham Way
- 5830 Cowling Ct
- 4807 Poplar Dr
- 984 Harrison Cir
- 4870 Eisenhower Ave Unit 109
- 6089 Talavera Ct
- 5325 Franconia Rd
- 6290 Rose Hill Ct Unit 64
- 4860 Eisenhower Ave Unit 388
- 4862 Eisenhower Ave Unit 363
