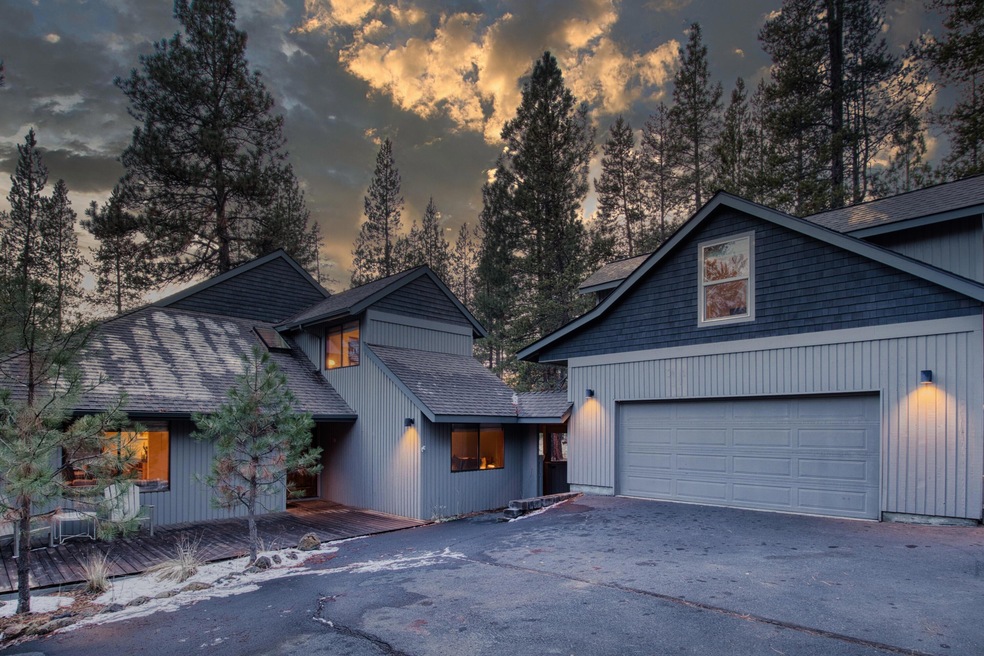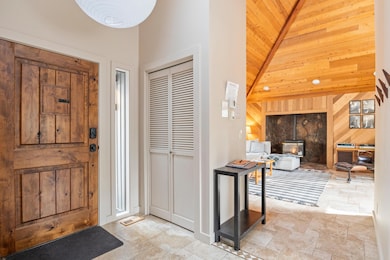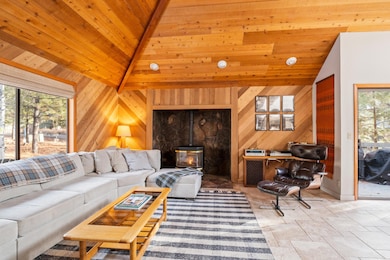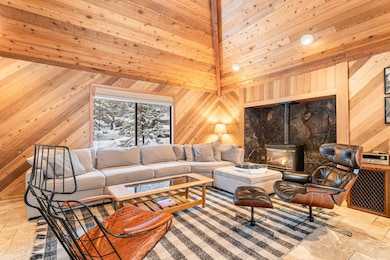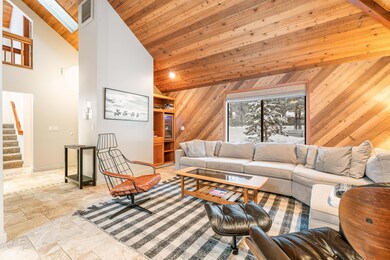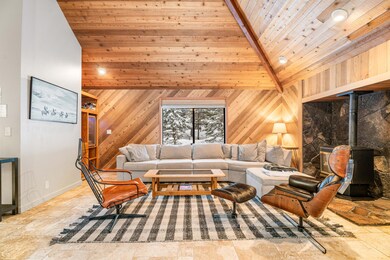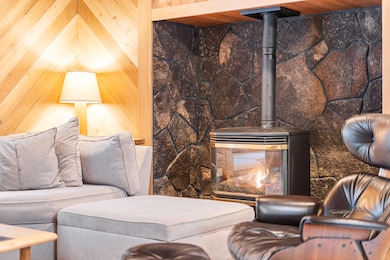
57309 Red Fir Ln Unit Lot 20 Sunriver, OR 97707
Sunriver NeighborhoodHighlights
- Marina
- Guest House
- Community Stables
- Cascade Middle School Rated A-
- Golf Course Community
- Fitness Center
About This Home
As of April 2025Welcome to a one-of-a-kind Sunriver vacation retreat, just a short distance from the SHARC. This property truly stands out thanks to its unique features: a thoughtfully designed ADU, a generous horseshoe driveway, and a cozy enclosed deck. Tucked among tall Ponderosa pines on a spacious lot that backs up to a peaceful shared green space, this home creates an atmosphere of tranquility and privacy. Its Northwest-style architecture is highlighted by recent updates and mid-century modern furnishings that seamlessly blend with its timeless design. Plus, both the main house and the ADU have been outfitted with brand new HVAC systems for your comfort. This gem is the ideal spot for gathering with friends and family, and it is your gateway for exploring all the outdoor adventures that Sunriver and Central Oregon have to offer.
Home Details
Home Type
- Single Family
Est. Annual Taxes
- $5,721
Year Built
- Built in 1981
Lot Details
- 0.35 Acre Lot
- Landscaped
- Native Plants
- Level Lot
- Wooded Lot
- Property is zoned Rural - 1095, Rural - 1095
HOA Fees
- $160 Monthly HOA Fees
Parking
- 2 Car Detached Garage
- Heated Garage
- Garage Door Opener
- Driveway
Home Design
- Northwest Architecture
- Frame Construction
- Composition Roof
- Concrete Siding
- Concrete Perimeter Foundation
Interior Spaces
- 1,933 Sq Ft Home
- 2-Story Property
- Open Floorplan
- Wired For Data
- Built-In Features
- Vaulted Ceiling
- Ceiling Fan
- Skylights
- Gas Fireplace
- Double Pane Windows
- Aluminum Window Frames
- Mud Room
- Living Room with Fireplace
- Dining Room
- Bonus Room
- Forest Views
Kitchen
- Eat-In Kitchen
- Oven
- Range
- Microwave
- Dishwasher
- Wine Refrigerator
- Disposal
Flooring
- Carpet
- Tile
Bedrooms and Bathrooms
- 4 Bedrooms
- Linen Closet
- Walk-In Closet
- 3 Full Bathrooms
- Bathtub with Shower
- Bathtub Includes Tile Surround
Laundry
- Laundry Room
- Dryer
- Washer
Home Security
- Smart Thermostat
- Carbon Monoxide Detectors
- Fire and Smoke Detector
Schools
- Three Rivers Elementary School
- Three Rivers Middle School
- Caldera High School
Utilities
- Ductless Heating Or Cooling System
- ENERGY STAR Qualified Air Conditioning
- Whole House Fan
- Forced Air Heating and Cooling System
- Heating System Uses Natural Gas
- Heat Pump System
- Heating System Uses Steam
- Natural Gas Connected
- Water Heater
- Municipal Utilities District Sewer
- Sewer District
Additional Features
- Smart Technology
- ENERGY STAR Qualified Equipment for Heating
- Spa
- Guest House
Listing and Financial Details
- Exclusions: Record player & record collection, vintage speakers
- Short Term Rentals Allowed
- Legal Lot and Block 20 / 34
- Assessor Parcel Number 154664
Community Details
Overview
- Resort Property
- Mountain Village West Subdivision
- The community has rules related to covenants, conditions, and restrictions, covenants
- Property is near a preserve or public land
Amenities
- Restaurant
- Clubhouse
Recreation
- Marina
- Golf Course Community
- Tennis Courts
- Pickleball Courts
- Sport Court
- Community Playground
- Fitness Center
- Community Pool
- Park
- Community Stables
- Trails
- Snow Removal
Security
- Security Service
Map
Home Values in the Area
Average Home Value in this Area
Property History
| Date | Event | Price | Change | Sq Ft Price |
|---|---|---|---|---|
| 04/23/2025 04/23/25 | Sold | $870,000 | -2.8% | $450 / Sq Ft |
| 03/31/2025 03/31/25 | Pending | -- | -- | -- |
| 03/28/2025 03/28/25 | Price Changed | $895,000 | -2.7% | $463 / Sq Ft |
| 02/19/2025 02/19/25 | For Sale | $920,000 | 0.0% | $476 / Sq Ft |
| 02/17/2025 02/17/25 | Price Changed | $920,000 | -- | $476 / Sq Ft |
Tax History
| Year | Tax Paid | Tax Assessment Tax Assessment Total Assessment is a certain percentage of the fair market value that is determined by local assessors to be the total taxable value of land and additions on the property. | Land | Improvement |
|---|---|---|---|---|
| 2024 | $5,721 | $378,650 | -- | -- |
| 2023 | $5,544 | $367,630 | $0 | $0 |
| 2022 | $5,162 | $346,540 | $0 | $0 |
| 2021 | $5,062 | $336,450 | $0 | $0 |
| 2020 | $4,786 | $336,450 | $0 | $0 |
| 2019 | $4,653 | $326,660 | $0 | $0 |
| 2018 | $4,519 | $317,150 | $0 | $0 |
| 2017 | $4,383 | $307,920 | $0 | $0 |
| 2016 | $4,169 | $298,960 | $0 | $0 |
| 2015 | $4,066 | $290,260 | $0 | $0 |
Mortgage History
| Date | Status | Loan Amount | Loan Type |
|---|---|---|---|
| Previous Owner | $722,500 | New Conventional | |
| Previous Owner | $218,105 | New Conventional | |
| Previous Owner | $235,000 | Fannie Mae Freddie Mac |
Deed History
| Date | Type | Sale Price | Title Company |
|---|---|---|---|
| Warranty Deed | $850,000 | First American Title | |
| Warranty Deed | $375,000 | Amerititle | |
| Special Warranty Deed | -- | Deschutes County Title Co |
Similar Homes in the area
Source: Central Oregon Association of REALTORS®
MLS Number: 220195741
APN: 154664
- 57340 Beaver Ridge Loop Unit 17C2
- 57340 Beaver Dr Unit 17B2
- 57330 Beaver Ridge Loop Unit 14A2
- 57376 Beaver Ridge Loop Unit 33C1
- 57326 Beaver Ridge Loop Unit 12
- 57351 Beaver Ridge Loop Unit 19B1
- 57357 Beaver Ridge Loop Unit 22B1
- 57367 Beaver Ridge Loop Unit 25B
- 57301 Beaver Ridge Loop Unit 10A2
- 57307 Beaver Ridge Loop Unit 7C
- 57383 Beaver Ridge Loop Unit 35-D2
- 57385 Beaver Ridge Loop Unit 36C2
- 57327 Beaver Ridge Loop Unit 6
- 57393 Beaver Ridge Loop Unit 39A2
- 57317 Beaver Ridge Loop Unit 3
- 57321 Beaver Ridge Loop Unit 1C
- 18072 Juniper Ln Unit 15
- 18076 Juniper Ln Unit 16
- 18015 Diamond Peak Ln Unit 11
- 17819 15th Tee Ln
