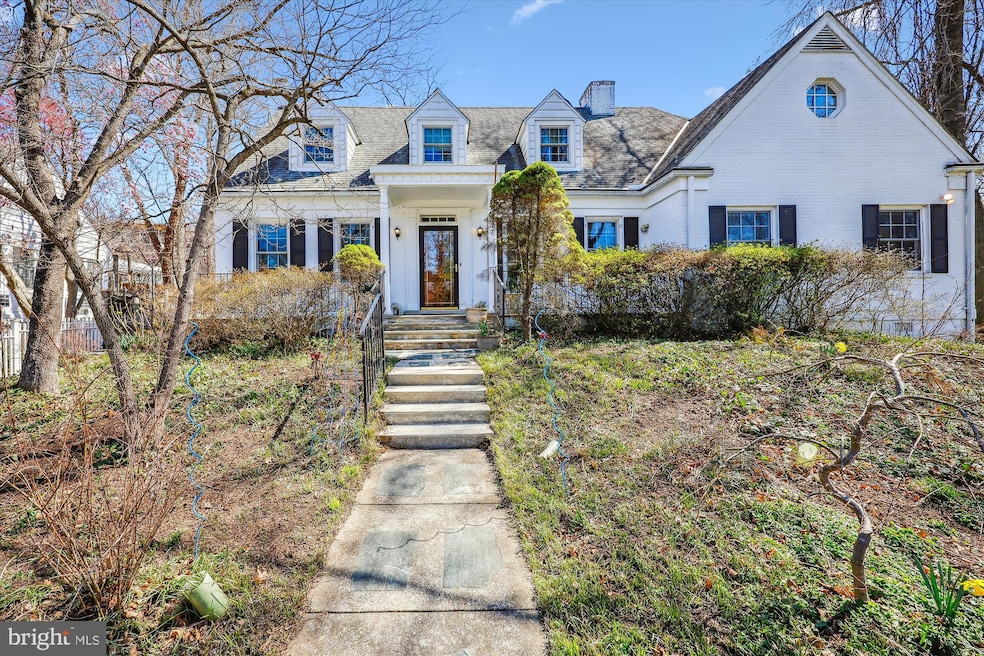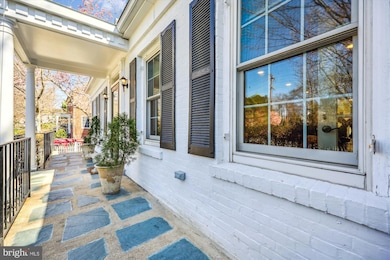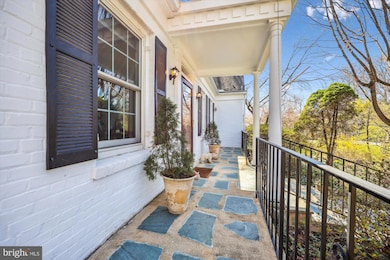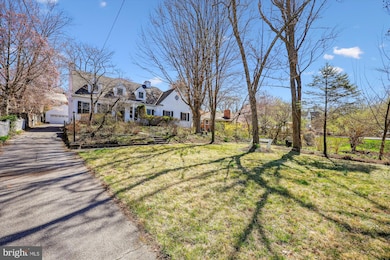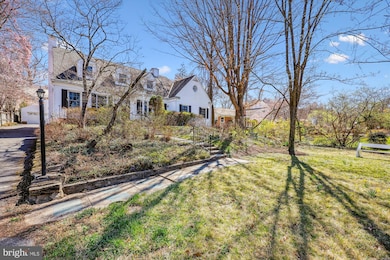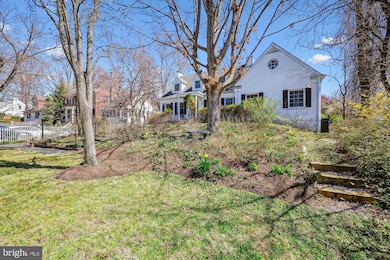
5731 Bradley Blvd Bethesda, MD 20814
Edgemoor NeighborhoodEstimated payment $10,143/month
Highlights
- Open Floorplan
- Cape Cod Architecture
- Wood Flooring
- Bradley Hills Elementary School Rated A
- Deck
- Main Floor Bedroom
About This Home
Welcome to 5731 Bradley Blvd., a spacious 5 bedroom, 4.5 bath residence in the Whitman School District. Great opportunity to make it your own. Situated on a beautifully landscaped 11,000+sq. ft. lot. the house is conveniently set back from the street offering both privacy and sound mitigation. This classic and expanded Cape Cod offers original charm and solid bones. The stone entry leads to a welcoming interior featuring hardwood floors on the main and upper levels and fresh paint throughout. The main level includes a large eat-in Kitchen with skylights and access to a spacious rear deck and garden, a formal Living Room with fireplace, a separate Dining Room with crown molding, and a Family Room/Bedroom with a half bath and a laundry area. This level also includes a Primary Suite with a walk-in closet and luxury en-suite bath and a third Bedroom/Office with an en-suite bath. Upstairs there are two generously sized Bedrooms with walk-in closets, a renovated hall bath, and a very large second floor Family/Study room. The lower-level features a Family Room with fireplace, a full bath, and a large Exercise/Rec room with a separate entrance with stairs to the backyard. The long driveway with an EV Charger offers a parking pad and access to the detached two car garage. The residence is in close proximity to downtown Bethesda's fine dining, shopping, and the Bethesda Farmers Market and offers easy access to the Ride-On Bus, Metro, the Capital Crescent Trail and major commuter routes.
Open House Schedule
-
Sunday, April 27, 20251:00 to 3:00 pm4/27/2025 1:00:00 PM +00:004/27/2025 3:00:00 PM +00:00Add to Calendar
Home Details
Home Type
- Single Family
Est. Annual Taxes
- $16,233
Year Built
- Built in 1935
Lot Details
- 0.26 Acre Lot
- Partially Fenced Property
- Landscaped
- Property is zoned R90
Parking
- 2 Car Detached Garage
- 2 Driveway Spaces
- Front Facing Garage
- Garage Door Opener
- Off-Street Parking
Home Design
- Cape Cod Architecture
- Brick Exterior Construction
- Brick Foundation
Interior Spaces
- Property has 3 Levels
- Open Floorplan
- Built-In Features
- Chair Railings
- Crown Molding
- High Ceiling
- Skylights
- Recessed Lighting
- Fireplace Mantel
- Double Pane Windows
- Insulated Windows
- Window Treatments
- Family Room on Second Floor
- Living Room
- Dining Room
- Home Gym
- Wood Flooring
- Home Security System
- Basement
Kitchen
- Eat-In Kitchen
- Built-In Double Oven
- Cooktop
- Microwave
- Ice Maker
- Dishwasher
- Disposal
Bedrooms and Bathrooms
- En-Suite Bathroom
Laundry
- Laundry Room
- Dryer
- Washer
Outdoor Features
- Deck
- Porch
Utilities
- Central Air
- Radiator
- Natural Gas Water Heater
Community Details
- No Home Owners Association
- English Village Subdivision
Listing and Financial Details
- Tax Lot 9
- Assessor Parcel Number 160700493094
Map
Home Values in the Area
Average Home Value in this Area
Tax History
| Year | Tax Paid | Tax Assessment Tax Assessment Total Assessment is a certain percentage of the fair market value that is determined by local assessors to be the total taxable value of land and additions on the property. | Land | Improvement |
|---|---|---|---|---|
| 2024 | $16,233 | $1,334,700 | $706,900 | $627,800 |
| 2023 | $15,398 | $1,324,500 | $0 | $0 |
| 2022 | $10,593 | $1,314,300 | $0 | $0 |
| 2021 | $14,391 | $1,304,100 | $708,800 | $595,300 |
| 2020 | $14,026 | $1,274,133 | $0 | $0 |
| 2019 | $13,652 | $1,244,167 | $0 | $0 |
| 2018 | $13,315 | $1,214,200 | $675,000 | $539,200 |
| 2017 | $12,893 | $1,173,167 | $0 | $0 |
| 2016 | -- | $1,132,133 | $0 | $0 |
| 2015 | $12,249 | $1,091,100 | $0 | $0 |
| 2014 | $12,249 | $1,091,100 | $0 | $0 |
Property History
| Date | Event | Price | Change | Sq Ft Price |
|---|---|---|---|---|
| 03/28/2025 03/28/25 | For Sale | $1,575,000 | +50.0% | $370 / Sq Ft |
| 11/17/2014 11/17/14 | Sold | $1,050,000 | +0.5% | $275 / Sq Ft |
| 09/09/2014 09/09/14 | Pending | -- | -- | -- |
| 09/03/2014 09/03/14 | For Sale | $1,045,000 | -- | $274 / Sq Ft |
Deed History
| Date | Type | Sale Price | Title Company |
|---|---|---|---|
| Deed | $1,050,000 | Rgs Title Of Beth | |
| Deed | $990,000 | -- | |
| Deed | $990,000 | None Available | |
| Deed | $990,000 | -- | |
| Deed | -- | -- |
Mortgage History
| Date | Status | Loan Amount | Loan Type |
|---|---|---|---|
| Open | $810,000 | Adjustable Rate Mortgage/ARM | |
| Previous Owner | $650,000 | New Conventional | |
| Previous Owner | $650,000 | New Conventional |
Similar Homes in Bethesda, MD
Source: Bright MLS
MLS Number: MDMC2168442
APN: 07-00493094
- 8012 Hampden Ln
- 5606 Wilson Ln
- 5613 Mclean Dr
- 7708 Radnor Rd
- 8108 Hampden Ln
- 5600 Huntington Pkwy
- 7805 Moorland Ln
- 5601 Huntington Pkwy
- 5420 Moorland Ln
- 8206 Hampden Ln
- 5408 Moorland Ln
- 7820 Custer Rd
- 5507 Charlcote Rd
- 5505 Charlcote Rd
- 5801 Huntington Pkwy
- 7211 Radnor Rd
- 5605 Glenwood Rd
- 7802 Marbury Rd
- 6015 Dellwood Place
- 5510 Roosevelt St
