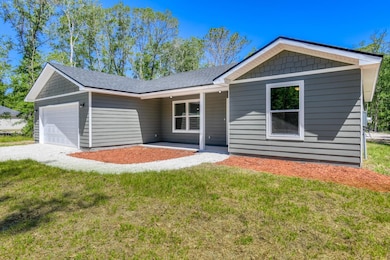
5731 Chippewa Ave Keystone Heights, FL 32656
Estimated payment $1,602/month
Highlights
- Under Construction
- Open Floorplan
- Stone Countertops
- View of Trees or Woods
- Traditional Architecture
- No HOA
About This Home
Under contract-accepting backup offers. Under Construction. Welcome home in Keystone Heights! This new construction three bedroom, two bathroom home is an ideal property for anyone looking for their first home, a low maintenance retirement home, or an investment property. Currently under construction with a 2023 completion date, this home combines sought after modern features that allow for easy upkeep and longevity, while maintaining high quality workmanship. Some of the many details to mention include; low-e windows, two car garage, vinyl plank floors throughout, stainless appliances, granite countertops, shaker cabinetry, Hardie board siding, Craftsman style front door and porch lighting, spacious interior laundry, and Sentricon termite treatment. Conveniently located close to downtown Keystone Heights where you'll find all your restaurants and area shopping. Nearby you also have lakes great for fishing and boating, hiking trails, biking trails, and parks. Centrally situated, you are just a short scenic drive to o Gainesville, Palatka, Crescent City, and St. Augustine. With no HOA or CDD to worry about, you can bring your boat, RV, and other toys. Schedule a showing today!
Home Details
Home Type
- Single Family
Est. Annual Taxes
- $135
Year Built
- Built in 2023 | Under Construction
Lot Details
- 1.1 Acre Lot
- Lot Dimensions are 141x293
- Dirt Road
- Northeast Facing Home
- Level Lot
- Cleared Lot
- Property is zoned AR
Parking
- 2 Car Attached Garage
Home Design
- Traditional Architecture
- Slab Foundation
- Wood Frame Construction
- Shingle Roof
- Cement Siding
- HardiePlank Type
Interior Spaces
- 1,301 Sq Ft Home
- 1-Story Property
- Open Floorplan
- Ceiling Fan
- Double Pane Windows
- Low Emissivity Windows
- Window Treatments
- Combination Dining and Living Room
- Luxury Vinyl Tile Flooring
- Views of Woods
- Pest Guard System
- Laundry in unit
Kitchen
- Range
- Microwave
- Dishwasher
- Stone Countertops
Bedrooms and Bathrooms
- 3 Bedrooms
- 2 Full Bathrooms
Outdoor Features
- Rear Porch
Utilities
- Central Air
- Heating Available
- Thermostat
- 1 Water Well
- Electric Water Heater
- 1 Septic Tank
Community Details
- No Home Owners Association
- Built by Carluke Development
- Big Tree Lakes Sec C Subdivision
Listing and Financial Details
- Home warranty included in the sale of the property
- Visit Down Payment Resource Website
- Legal Lot and Block 8 / 11
- Assessor Parcel Number 12-08-23-001437-863-20
Map
Home Values in the Area
Average Home Value in this Area
Tax History
| Year | Tax Paid | Tax Assessment Tax Assessment Total Assessment is a certain percentage of the fair market value that is determined by local assessors to be the total taxable value of land and additions on the property. | Land | Improvement |
|---|---|---|---|---|
| 2024 | $243 | $241,737 | $16,500 | $225,237 |
| 2023 | $243 | $16,000 | $16,000 | $0 |
| 2022 | $135 | $9,000 | $9,000 | $0 |
| 2021 | $125 | $8,000 | $8,000 | $0 |
| 2020 | $119 | $8,000 | $8,000 | $0 |
| 2019 | $108 | $7,000 | $7,000 | $0 |
| 2018 | $102 | $7,000 | $0 | $0 |
| 2017 | $104 | $7,000 | $0 | $0 |
| 2016 | $106 | $7,000 | $0 | $0 |
| 2015 | $109 | $7,000 | $0 | $0 |
| 2014 | $171 | $10,000 | $0 | $0 |
Property History
| Date | Event | Price | Change | Sq Ft Price |
|---|---|---|---|---|
| 10/14/2024 10/14/24 | Rented | $1,900 | 0.0% | -- |
| 08/30/2024 08/30/24 | For Rent | $1,900 | 0.0% | -- |
| 08/27/2024 08/27/24 | Under Contract | -- | -- | -- |
| 08/13/2024 08/13/24 | For Rent | $1,900 | 0.0% | -- |
| 12/17/2023 12/17/23 | Off Market | $285,000 | -- | -- |
| 12/15/2023 12/15/23 | Sold | $280,000 | -1.8% | $215 / Sq Ft |
| 10/31/2023 10/31/23 | Pending | -- | -- | -- |
| 09/26/2023 09/26/23 | For Sale | $285,000 | -- | $219 / Sq Ft |
Deed History
| Date | Type | Sale Price | Title Company |
|---|---|---|---|
| Warranty Deed | $280,000 | River City Title | |
| Warranty Deed | $50,300 | None Listed On Document | |
| Warranty Deed | $15,500 | -- |
Mortgage History
| Date | Status | Loan Amount | Loan Type |
|---|---|---|---|
| Previous Owner | $175,052 | Construction |
Similar Homes in Keystone Heights, FL
Source: Stellar MLS
MLS Number: FC294972
APN: 12-08-23-001437-863-20
- 5727 Chippewa Ave
- 5337 County Road 352
- 5674 Caribbean Cir
- 5636 Caribbean Cir
- 5746 Bryce St
- 5649 Caribbean Cir
- 5809 Bryce St
- 5763 Bryce St
- 5829 Bryce St
- 5790 Bryce St
- 5677 Caribbean Cir
- 5531 Lassen St
- 5673 Caribbean Cir
- 5538 Lassen St
- 7447 Antietam Ave
- 7460 Antietam Ave
- 7444 Antietam Ave
- 7445 Antietam Ave
- 7397 Hoosier Ave
- 7395 Hoosier Ave






