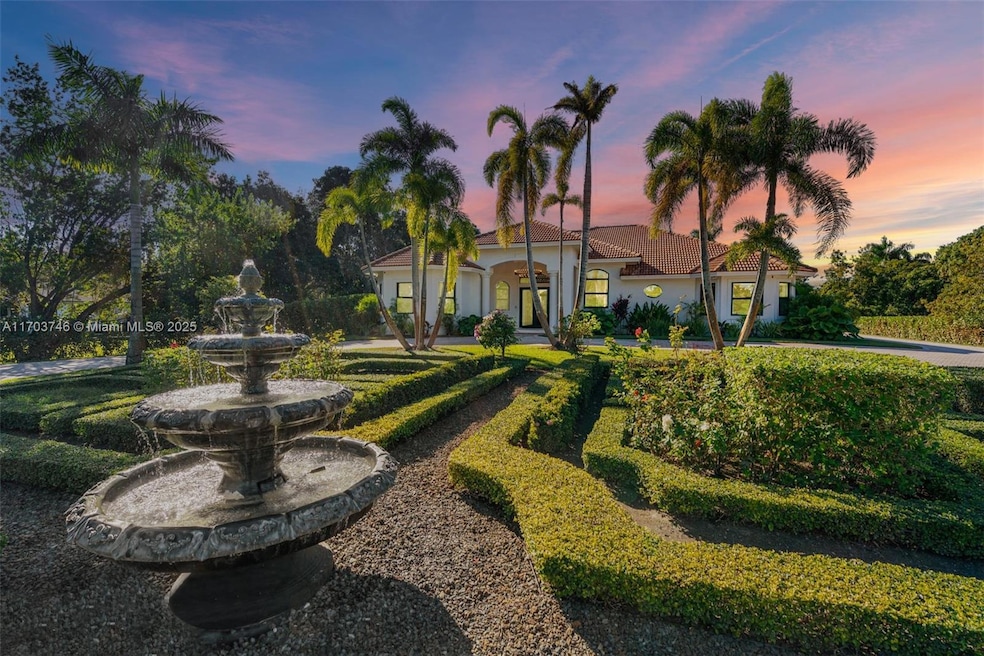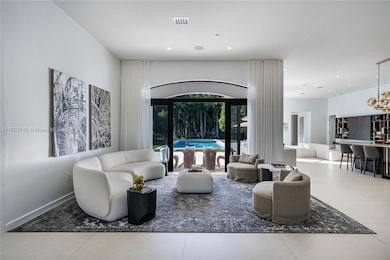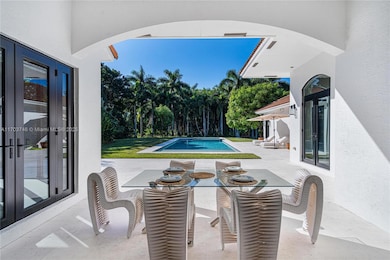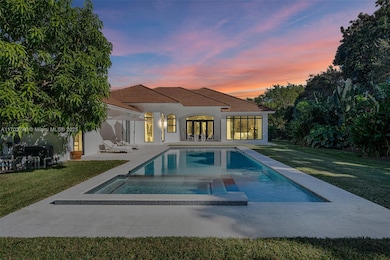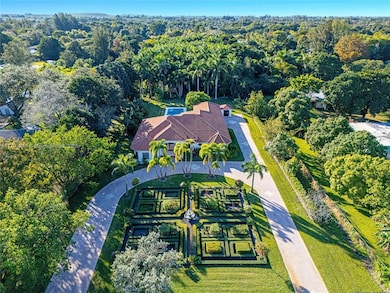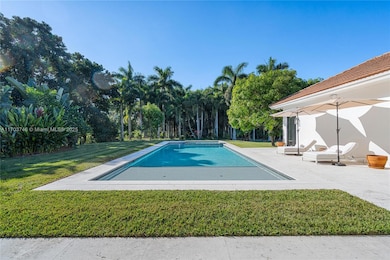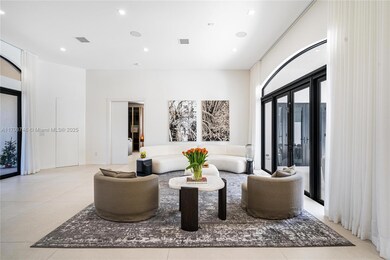
5731 SW 185th Way Southwest Ranches, FL 33332
Southwest Ranches NeighborhoodHighlights
- Outdoor Pool
- Sauna
- 104,980 Sq Ft lot
- Manatee Bay Elementary School Rated A
- Sitting Area In Primary Bedroom
- Vaulted Ceiling
About This Home
As of March 2025Casa Serena, a breathtaking estate nestled in the heart of Southwest Ranches. This grand 4-bd, 5-ba residence perfectly blends Mediterranean architecture with European contemporary sophistication. Set on an expansive 2.41 acres lot, Casa Serena welcomes you with a french style garden leading to its entrance. Inside, the home has been curated with premium materials and meticulous attention to detail to create a sanctuary of elegance and comfort. The gourmet kitchen, opens to both casual and formal spaces, ensuring effortless hosting. The primary suite, a true retreat, boasts a marble spa-like bathroom, walk-in closet, and a patio with garden and pool views. Outside, lushly landscaped grounds provide the perfect backdrop for alfresco living.
Home Details
Home Type
- Single Family
Est. Annual Taxes
- $25,544
Year Built
- Built in 2010
Lot Details
- 2.41 Acre Lot
- East Facing Home
- Fenced
- Property is zoned A-1
Parking
- 2 Car Attached Garage
- Converted Garage
- Automatic Garage Door Opener
- Circular Driveway
- Paver Block
- Open Parking
Home Design
- Tile Roof
- Concrete Block And Stucco Construction
Interior Spaces
- 3,225 Sq Ft Home
- 1-Story Property
- Custom Mirrors
- Built-In Features
- Vaulted Ceiling
- French Doors
- Family Room
- Formal Dining Room
- Sun or Florida Room
- Sauna
- Marble Flooring
- Pool Views
Kitchen
- Breakfast Area or Nook
- Microwave
- Dishwasher
- Cooking Island
Bedrooms and Bathrooms
- 4 Bedrooms
- Sitting Area In Primary Bedroom
- Split Bedroom Floorplan
- Closet Cabinetry
- Walk-In Closet
- 5 Full Bathrooms
- Dual Sinks
- Bathtub
- Shower Only in Primary Bathroom
Laundry
- Laundry in Utility Room
- Dryer
Home Security
- Clear Impact Glass
- High Impact Door
- Fire and Smoke Detector
Pool
- Outdoor Pool
- Fence Around Pool
Outdoor Features
- Patio
- Exterior Lighting
- Shed
- Porch
Utilities
- Central Heating and Cooling System
- Well
- Septic Tank
Community Details
- No Home Owners Association
- Southwest Ranches Subdivision
Listing and Financial Details
- Assessor Parcel Number 503936010058
Map
Home Values in the Area
Average Home Value in this Area
Property History
| Date | Event | Price | Change | Sq Ft Price |
|---|---|---|---|---|
| 03/12/2025 03/12/25 | Sold | $3,400,000 | -9.8% | $1,054 / Sq Ft |
| 03/11/2025 03/11/25 | Pending | -- | -- | -- |
| 12/07/2024 12/07/24 | For Sale | $3,770,000 | +181.3% | $1,169 / Sq Ft |
| 02/10/2022 02/10/22 | Sold | $1,340,000 | +5.5% | $416 / Sq Ft |
| 01/11/2022 01/11/22 | Pending | -- | -- | -- |
| 12/24/2021 12/24/21 | For Sale | $1,269,900 | -- | $394 / Sq Ft |
Tax History
| Year | Tax Paid | Tax Assessment Tax Assessment Total Assessment is a certain percentage of the fair market value that is determined by local assessors to be the total taxable value of land and additions on the property. | Land | Improvement |
|---|---|---|---|---|
| 2025 | $25,544 | $1,388,440 | $419,920 | $968,520 |
| 2024 | $24,780 | $1,388,440 | $419,920 | $968,520 |
| 2023 | $24,780 | $1,331,580 | $419,920 | $911,660 |
| 2022 | $17,819 | $894,130 | $0 | $0 |
| 2021 | $11,429 | $573,540 | $118,310 | $455,230 |
| 2020 | $10,637 | $528,790 | $118,310 | $410,480 |
| 2019 | $10,305 | $515,230 | $118,310 | $396,920 |
| 2018 | $9,828 | $520,230 | $118,310 | $401,920 |
| 2017 | $8,958 | $401,480 | $0 | $0 |
| 2016 | $8,288 | $364,990 | $0 | $0 |
| 2015 | $7,879 | $331,810 | $0 | $0 |
| 2014 | $7,398 | $301,650 | $0 | $0 |
| 2013 | -- | $0 | $0 | $0 |
Mortgage History
| Date | Status | Loan Amount | Loan Type |
|---|---|---|---|
| Open | $2,210,000 | New Conventional | |
| Previous Owner | $1,000,000 | New Conventional | |
| Previous Owner | $600,000 | Unknown | |
| Previous Owner | $354,000 | Construction |
Deed History
| Date | Type | Sale Price | Title Company |
|---|---|---|---|
| Warranty Deed | $3,400,000 | Clear Title Services | |
| Warranty Deed | $1,340,000 | Clear Title Services | |
| Quit Claim Deed | $6,428 | -- |
Similar Homes in the area
Source: MIAMI REALTORS® MLS
MLS Number: A11703746
APN: 50-39-36-01-0058
- 5941 SW 185th Way
- 18901 SW 57th Ct
- 6160 SW 188th Ave
- 5960 SW 190th Ave
- 0 SW 58th St Unit F10427389
- 6231 SW 188th Ave
- 18901 SW 63rd St
- 6402 SW 185th Way
- 6331 SW 188th Ave
- 4791 Akai Dr
- 6453 SW 185th Way
- 5650 SW 192nd Terrace
- 18901 SW 53rd St
- 5210 SW 186th Ave
- 6500 SW 185th Way
- 17803 SW 58th St
- 6250 SW 180th Terrace
- 17911 SW 63rd Manor
- 5020 SW 188th Ave
- 5800 SW 178th Ave
