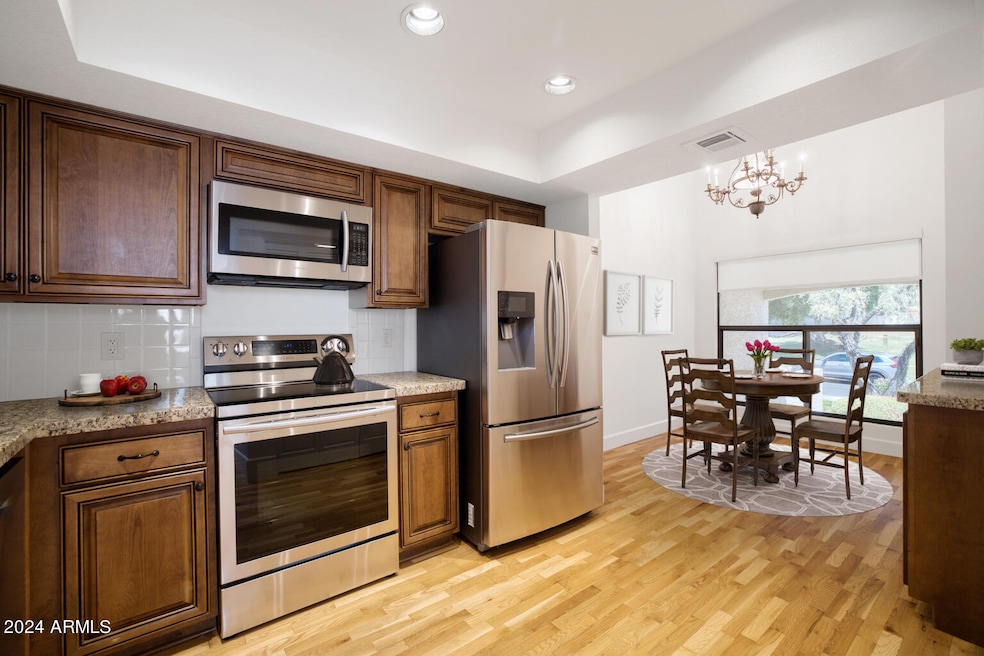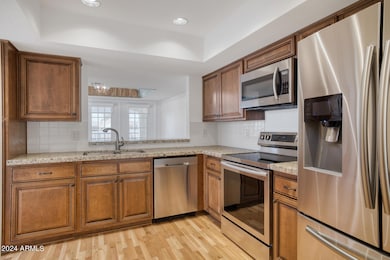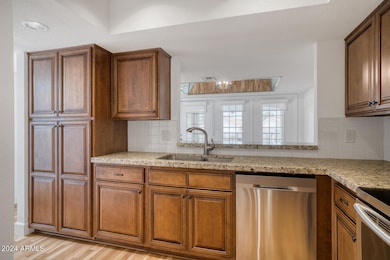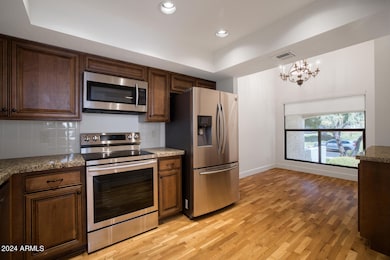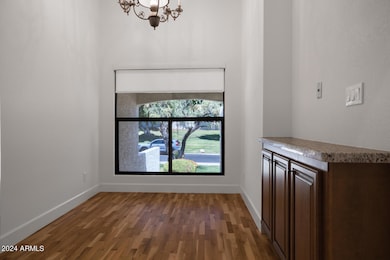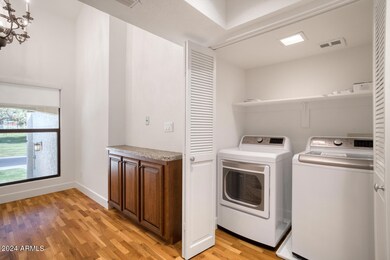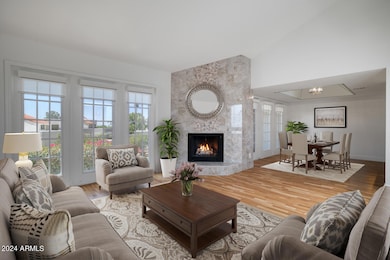
5732 N 25th St Phoenix, AZ 85016
Camelback East Village NeighborhoodEstimated payment $5,835/month
Highlights
- Gated with Attendant
- Fireplace in Primary Bedroom
- Main Floor Primary Bedroom
- Phoenix Coding Academy Rated A
- Wood Flooring
- Spanish Architecture
About This Home
Spacious split-level townhome with welcoming courtyard entry in guard-gated Heights of Biltmore at Taliverde. Neutral paint and wood flooring throughout with tile in two of the baths. Great room includes soaring stone fireplace, wet bar, and wall of French windows with views overlooking a greenbelt. Enjoy glimpses of South Mountain from the balcony! Kitchen features warm cabinetry, granite, newer appliances, and eat-in breakfast area. Primary suite with floor-to-ceiling fireplace, full bath with double sinks, step-in shower, walk-in closet, private patio & atrium access. Plus an office and two secondary bedrooms, one with a charming view of the iconic Wrigley Mansion. 2-car garage has ample storage and epoxy floors. A/C's 2023/24. Enjoy Biltmore dining, entertainment, and shopping nearby.
Townhouse Details
Home Type
- Townhome
Est. Annual Taxes
- $5,720
Year Built
- Built in 1981
Lot Details
- 3,206 Sq Ft Lot
- Desert faces the back of the property
- Block Wall Fence
- Grass Covered Lot
HOA Fees
- $572 Monthly HOA Fees
Parking
- 2 Car Garage
Home Design
- Spanish Architecture
- Roof Updated in 2022
- Wood Frame Construction
- Tile Roof
- Built-Up Roof
- Stucco
Interior Spaces
- 2,044 Sq Ft Home
- 2-Story Property
- Skylights
- Family Room with Fireplace
- 2 Fireplaces
Kitchen
- Eat-In Kitchen
- Built-In Microwave
- Granite Countertops
Flooring
- Wood
- Tile
Bedrooms and Bathrooms
- 3 Bedrooms
- Primary Bedroom on Main
- Fireplace in Primary Bedroom
- Primary Bathroom is a Full Bathroom
- 3 Bathrooms
- Dual Vanity Sinks in Primary Bathroom
- Bidet
- Bathtub With Separate Shower Stall
Schools
- Madison Elementary School
- Madison #1 Middle School
- Camelback High School
Utilities
- Cooling System Updated in 2023
- Cooling Available
- Heating Available
- High Speed Internet
- Cable TV Available
Additional Features
- Balcony
- Property is near a bus stop
Listing and Financial Details
- Tax Lot 156
- Assessor Parcel Number 164-69-169
Community Details
Overview
- Association fees include ground maintenance, front yard maint, maintenance exterior
- 1St Svc Residential Association, Phone Number (623) 251-5260
- Taliverde Association, Phone Number (480) 948-5860
- Secondary HOA Phone (602) 955-1003
- Association Phone (480) 948-5860
- Heights Of Biltmore Subdivision
Recreation
- Community Pool
- Bike Trail
Security
- Gated with Attendant
Map
Home Values in the Area
Average Home Value in this Area
Tax History
| Year | Tax Paid | Tax Assessment Tax Assessment Total Assessment is a certain percentage of the fair market value that is determined by local assessors to be the total taxable value of land and additions on the property. | Land | Improvement |
|---|---|---|---|---|
| 2025 | $5,877 | $47,317 | -- | -- |
| 2024 | $5,720 | $45,063 | -- | -- |
| 2023 | $5,720 | $59,250 | $11,850 | $47,400 |
| 2022 | $5,549 | $47,230 | $9,440 | $37,790 |
| 2021 | $5,597 | $44,910 | $8,980 | $35,930 |
| 2020 | $5,510 | $43,000 | $8,600 | $34,400 |
| 2019 | $5,388 | $41,100 | $8,220 | $32,880 |
| 2018 | $5,256 | $39,510 | $7,900 | $31,610 |
| 2017 | $5,009 | $37,070 | $7,410 | $29,660 |
| 2016 | $4,836 | $38,660 | $7,730 | $30,930 |
| 2015 | $4,491 | $35,510 | $7,100 | $28,410 |
Property History
| Date | Event | Price | Change | Sq Ft Price |
|---|---|---|---|---|
| 03/06/2025 03/06/25 | Price Changed | $875,000 | -1.1% | $428 / Sq Ft |
| 02/18/2025 02/18/25 | Price Changed | $885,000 | -1.6% | $433 / Sq Ft |
| 01/28/2025 01/28/25 | Price Changed | $899,500 | -1.7% | $440 / Sq Ft |
| 11/19/2024 11/19/24 | Price Changed | $915,000 | -1.1% | $448 / Sq Ft |
| 09/16/2024 09/16/24 | For Sale | $925,000 | 0.0% | $453 / Sq Ft |
| 02/11/2013 02/11/13 | Rented | $2,295 | -8.0% | -- |
| 02/08/2013 02/08/13 | Under Contract | -- | -- | -- |
| 11/02/2012 11/02/12 | For Rent | $2,495 | 0.0% | -- |
| 08/25/2012 08/25/12 | Rented | $2,495 | 0.0% | -- |
| 08/12/2012 08/12/12 | Under Contract | -- | -- | -- |
| 06/18/2012 06/18/12 | For Rent | $2,495 | -- | -- |
Deed History
| Date | Type | Sale Price | Title Company |
|---|---|---|---|
| Warranty Deed | -- | None Available | |
| Interfamily Deed Transfer | -- | -- | |
| Interfamily Deed Transfer | -- | Equity Title Agency Inc |
Similar Homes in Phoenix, AZ
Source: Arizona Regional Multiple Listing Service (ARMLS)
MLS Number: 6758488
APN: 164-69-169
- 5732 N 25th St
- 2421 E Montebello Ave
- 2412 E San Miguel Ave
- 2514 E Montebello Ave
- 2430 E Palo Verde Dr
- 5801 N 25th Place Unit 3
- 2238 E San Juan Ave
- 2521 E Marshall Ave Unit 1
- 2423 E Marshall Ave Unit 1
- 40 Biltmore Estate
- 2626 E Arizona Biltmore Cir Unit 40
- 2130 E San Juan Ave
- 6138 N 28th St Unit 87
- 2548 E Vermont Ave
- 2 Biltmore Estates Dr Unit 115
- 34 Biltmore Estate
- 5301 N 25th Place
- 6188 N 29th Place
- 8 Biltmore Estates Dr Unit 117
- 8 Biltmore Estates Dr Unit 109
