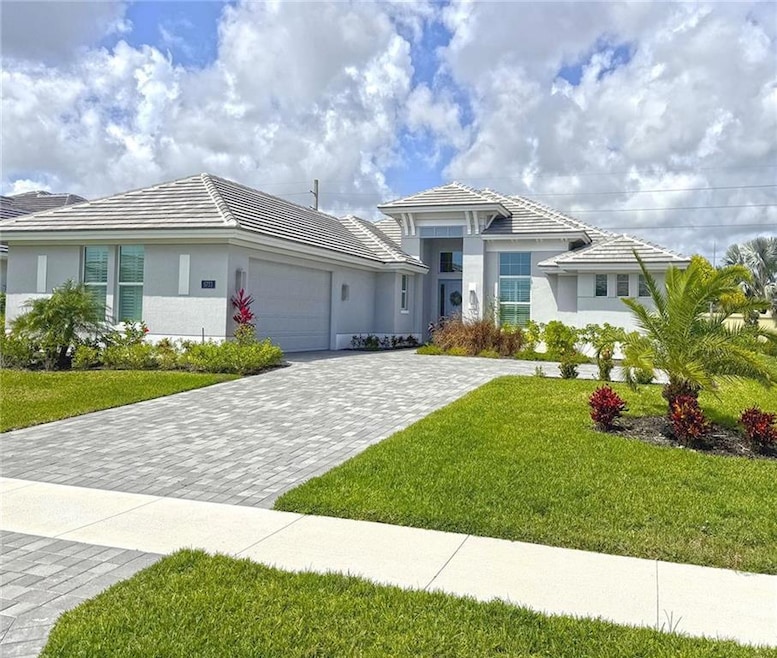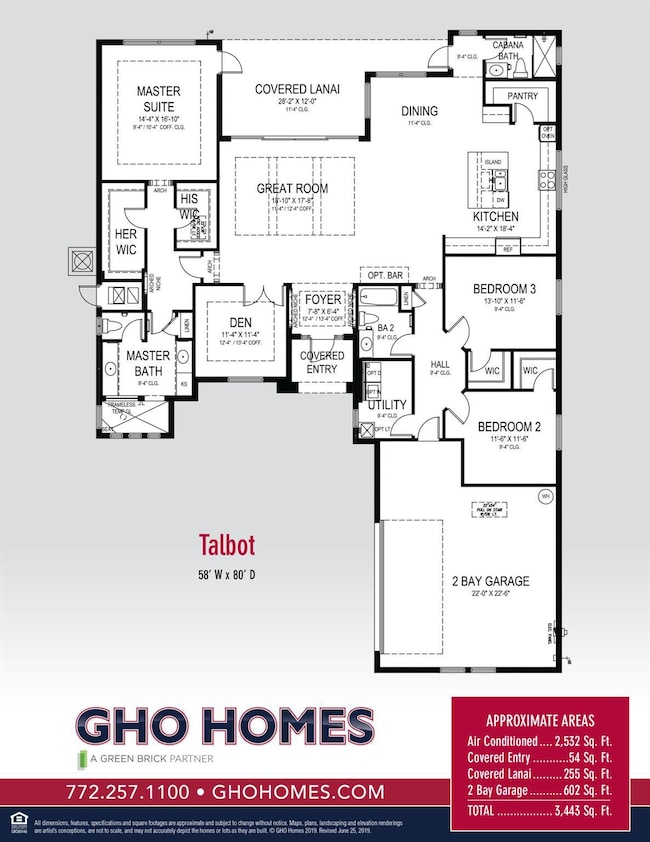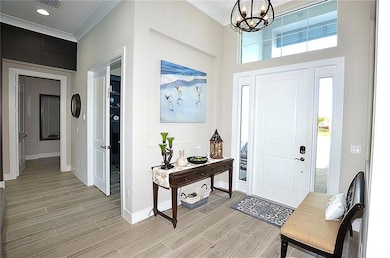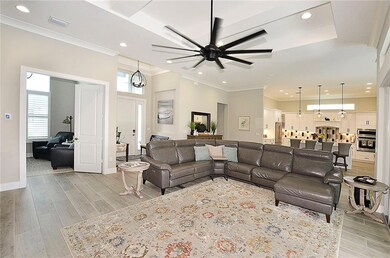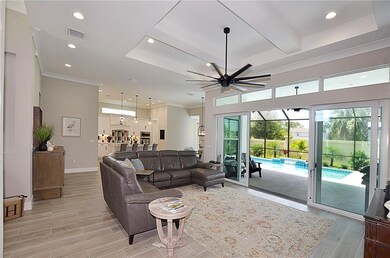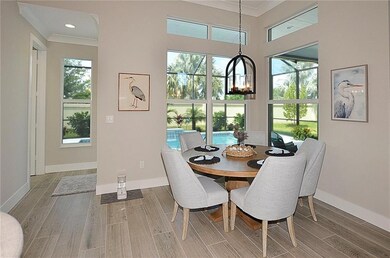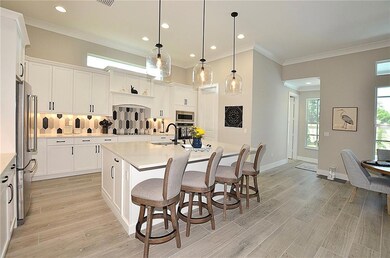
5733 Bent Pine Square Vero Beach, FL 32967
Winter Beach NeighborhoodEstimated payment $6,079/month
Highlights
- Golf Course Community
- Concrete Pool
- Clubhouse
- Treasure Coast Elementary School Rated 10
- Gated Community
- High Ceiling
About This Home
MOVE-IN READY! GHO Talbot model in Bent Pine including cabana bath, saltwater pool, spacious lanai, upgraded no-see-um pool cage and wired speakers. Kitchen features quartz countertops, over-sized island, KitchenAid appliances, custom hood, RO faucet, custom backsplash and large pantry. Owner's suite offers direct access to the lanai and walk-in shower with dual-rainfall shower. Beautiful custom office/den, plank tile flooring throughout, insulated impact windows and doors, plantation shutters and an oversized 2-car garage with plenty of space for a golf cart. Only minutes from the beach.
Open House Schedule
-
Sunday, April 27, 20251:00 to 4:00 pm4/27/2025 1:00:00 PM +00:004/27/2025 4:00:00 PM +00:00Add to Calendar
Home Details
Home Type
- Single Family
Est. Annual Taxes
- $9,937
Year Built
- Built in 2023
Lot Details
- 10,890 Sq Ft Lot
- Sprinkler System
HOA Fees
- $233 Monthly HOA Fees
Home Design
- Flat Roof Shape
- Tile Roof
Interior Spaces
- 2,531 Sq Ft Home
- 1-Story Property
- Furnished or left unfurnished upon request
- High Ceiling
- Entrance Foyer
- Combination Dining and Living Room
- Den
- Tile Flooring
- Pool Views
Kitchen
- Breakfast Area or Nook
- Built-In Oven
- Cooktop
- Microwave
- Dishwasher
- Disposal
Bedrooms and Bathrooms
- 3 Bedrooms
- Split Bedroom Floorplan
- Walk-In Closet
- 3 Full Bathrooms
- Dual Sinks
- Separate Shower in Primary Bathroom
Laundry
- Laundry Room
- Dryer
- Washer
- Laundry Tub
Parking
- Attached Garage
- Driveway
- Deeded Parking
Pool
- Concrete Pool
- Saltwater Pool
- Screen Enclosure
Outdoor Features
- Patio
Utilities
- Central Heating and Cooling System
- Electric Water Heater
Listing and Financial Details
- Assessor Parcel Number 32391600014000000025.0
Community Details
Overview
- Association fees include management, common areas, insurance, ground maintenance, reserve fund, security
- Bent Pine Preserve Phase Subdivision
Recreation
- Golf Course Community
Additional Features
- Clubhouse
- Gated Community
Map
Home Values in the Area
Average Home Value in this Area
Tax History
| Year | Tax Paid | Tax Assessment Tax Assessment Total Assessment is a certain percentage of the fair market value that is determined by local assessors to be the total taxable value of land and additions on the property. | Land | Improvement |
|---|---|---|---|---|
| 2024 | $1,323 | $753,535 | -- | -- |
| 2023 | $1,323 | $93,500 | $93,500 | $0 |
| 2022 | $236 | $15,300 | $15,300 | $0 |
Property History
| Date | Event | Price | Change | Sq Ft Price |
|---|---|---|---|---|
| 04/11/2025 04/11/25 | For Sale | $899,000 | -2.2% | $355 / Sq Ft |
| 04/07/2025 04/07/25 | For Sale | $919,000 | 0.0% | $363 / Sq Ft |
| 04/04/2025 04/04/25 | Off Market | $919,000 | -- | -- |
Deed History
| Date | Type | Sale Price | Title Company |
|---|---|---|---|
| Special Warranty Deed | $828,300 | Supreme Title Solutions |
Mortgage History
| Date | Status | Loan Amount | Loan Type |
|---|---|---|---|
| Open | $662,518 | New Conventional |
Similar Homes in Vero Beach, FL
Source: BeachesMLS
MLS Number: R11079033
APN: 32-39-16-00014-0000-00025.0
- 5875 Palmetto Preserve Rd
- 5691 Bent Pine Square
- 5523 Bent Pine Square
- 6093 Sequoia Cir
- 5665 61st Place
- 5649 Bent Pine Square
- 5850 Palmetto Preserve Rd
- 5613 Bent Pine Square
- 5903 Brae Burn Cir
- 5600 62nd Ln
- 5906 Brae Burn Cir
- 5990 Bearberry Dr
- 6235 55th Ave
- 5730 59th Ave
- 6449 55th Square
- 6350 Park Chester Terrace
- 5986 Sequoia Cir
- 5500 Bent Pine Dr
- 5571 57th Way
- 6050 57th St
