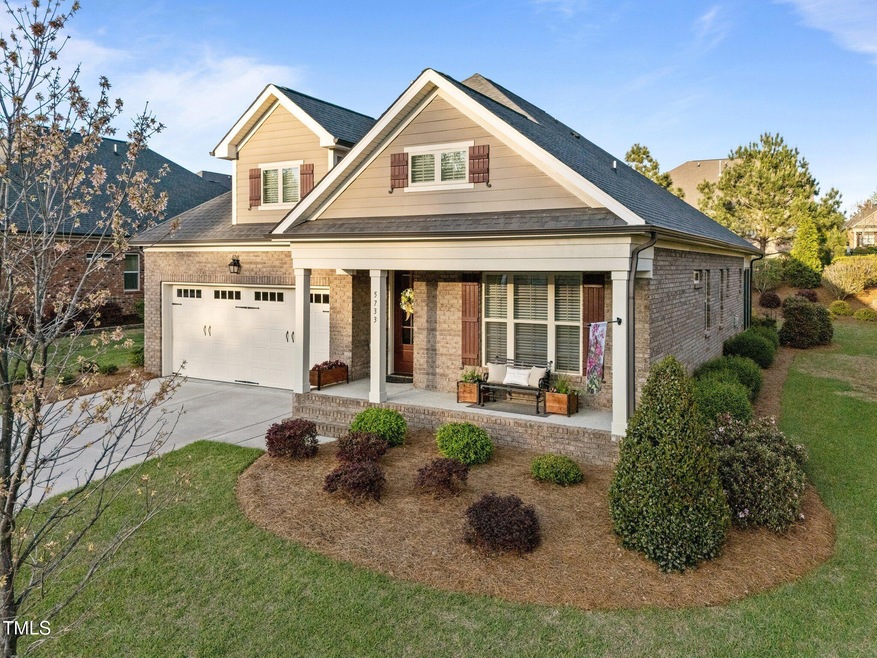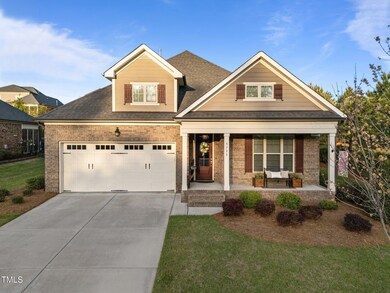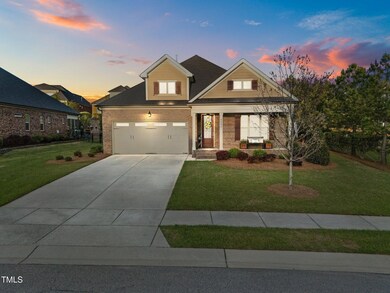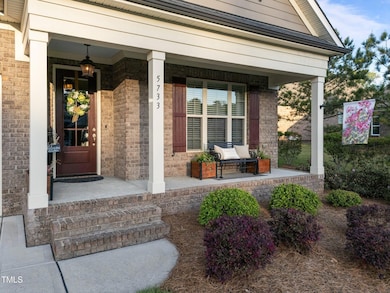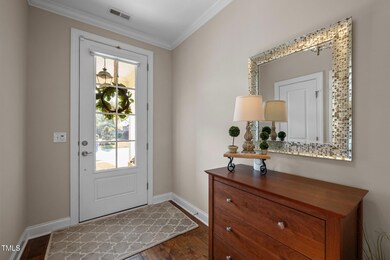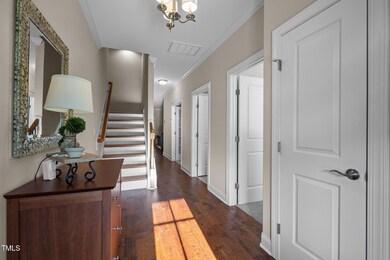
5733 Mizuno Dr Fuquay-Varina, NC 27526
Fuquay-Varina NeighborhoodEstimated payment $3,891/month
Highlights
- Open Floorplan
- Wood Flooring
- Attic
- 1.5-Story Property
- Main Floor Primary Bedroom
- High Ceiling
About This Home
This beautifully maintained all brick ranch-style home features a private split-bedroom layout, with the primary suite conveniently located on the main level. The spacious suite includes a tray ceiling and a luxurious tiled walk-in shower. The open-concept living area is perfect for both casual and formal entertaining, highlighted by a stone-front fireplace flanked by custom built-in bookshelves that add warmth and character.
The gourmet kitchen is a chef's dream, complete with a center island, granite countertops, designer cabinetry with pull-outs shelves, a mixer lift, and stainless steel appliances. Engineered hardwood floors run throughout the main living areas, complemented by plantation shutters and wood blinds for a polished look. Extensive crown molding and trim throughout the home add timeless elegance.
On the main level you'll find, an additional 2 Bedrooms and a full bath with a soaking tub. Bedroom 3 is currently used as a home office and can easily be converted back into a bedroom. Upstairs bedroom 4 offers versatile options—it works beautifully as a bedroom, bonus room, or flex space to fit your needs.
Enjoy year-round outdoor living on the EZ Breeze porch, and entertain with ease on the grilling patio. Walk-in storage provides plenty of room for seasonal items and extras. Lawn care is included in the HOA. There is a neighborhood cart path to Bentwinds Golf and Country Club to enjoy access to the amenities with a seperate membership.
Home Details
Home Type
- Single Family
Est. Annual Taxes
- $5,008
Year Built
- Built in 2018
Lot Details
- 0.28 Acre Lot
- Irrigation Equipment
HOA Fees
- $137 Monthly HOA Fees
Parking
- 2 Car Attached Garage
- Private Driveway
Home Design
- 1.5-Story Property
- Brick Exterior Construction
- Slab Foundation
- Architectural Shingle Roof
Interior Spaces
- 2,518 Sq Ft Home
- Open Floorplan
- Built-In Features
- Crown Molding
- Tray Ceiling
- Smooth Ceilings
- High Ceiling
- Ceiling Fan
- Recessed Lighting
- Gas Log Fireplace
- Plantation Shutters
- Blinds
- Entrance Foyer
- Living Room with Fireplace
- Dining Room
- Storage
- Attic Floors
- Fire and Smoke Detector
Kitchen
- Built-In Convection Oven
- Built-In Gas Range
- Range Hood
- Microwave
- Plumbed For Ice Maker
- Dishwasher
- Stainless Steel Appliances
- Granite Countertops
- Disposal
Flooring
- Wood
- Carpet
- Ceramic Tile
Bedrooms and Bathrooms
- 4 Bedrooms
- Primary Bedroom on Main
- Walk-In Closet
- 3 Full Bathrooms
- Double Vanity
- Private Water Closet
- Separate Shower in Primary Bathroom
- Soaking Tub
- Bathtub with Shower
Laundry
- Laundry Room
- Laundry on main level
Outdoor Features
- Enclosed patio or porch
Schools
- Ballentine Elementary School
- Herbert Akins Road Middle School
- Willow Spring High School
Utilities
- Forced Air Zoned Heating and Cooling System
- Heating System Uses Natural Gas
- Gas Water Heater
Listing and Financial Details
- Assessor Parcel Number LO60 BENTWINDS BLUFFS PH2 BM2017-01597
Community Details
Overview
- Association fees include ground maintenance
- Bentwinds Bluffs HOA / Encore Properties Association, Phone Number (919) 324-3829
- Built by Massengill Design Build
- Bentwinds Bluffs Subdivision
- Maintained Community
Security
- Resident Manager or Management On Site
Map
Home Values in the Area
Average Home Value in this Area
Tax History
| Year | Tax Paid | Tax Assessment Tax Assessment Total Assessment is a certain percentage of the fair market value that is determined by local assessors to be the total taxable value of land and additions on the property. | Land | Improvement |
|---|---|---|---|---|
| 2024 | $5,008 | $572,353 | $110,000 | $462,353 |
| 2023 | $4,618 | $413,489 | $90,000 | $323,489 |
| 2022 | $4,339 | $413,489 | $90,000 | $323,489 |
| 2021 | $4,134 | $413,489 | $90,000 | $323,489 |
| 2020 | $4,134 | $413,489 | $90,000 | $323,489 |
| 2019 | $3,969 | $342,423 | $72,000 | $270,423 |
| 2018 | $1,401 | $72,000 | $72,000 | $0 |
Property History
| Date | Event | Price | Change | Sq Ft Price |
|---|---|---|---|---|
| 04/13/2025 04/13/25 | Pending | -- | -- | -- |
| 04/11/2025 04/11/25 | For Sale | $598,000 | -- | $237 / Sq Ft |
Deed History
| Date | Type | Sale Price | Title Company |
|---|---|---|---|
| Warranty Deed | $363,500 | None Available |
Mortgage History
| Date | Status | Loan Amount | Loan Type |
|---|---|---|---|
| Open | $265,105 | New Conventional | |
| Closed | $271,845 | New Conventional |
Similar Homes in the area
Source: Doorify MLS
MLS Number: 10088694
APN: 0678.03-11-1596-000
- 2317 Eagle Shot Ct Unit Lot 30
- 2313 Eagle Shot Ct Unit Lot 29
- 2034 Eagle Shot Ct Unit 24
- 2316 Eagle Shot Ct Unit 21
- 2320 Eagle Shot Ct Unit Lot 20
- 2324 Eagle Shot Ct Unit Lot 19
- 2328 Eagle Shot Ct Unit Lot 18
- 2300 Eagle Shot Ct Unit Lot 25
- 3820 Fairway View Dr Unit Lot 16
- 3821 Fairway View Dr Unit Lot 11
- 3817 Fairway View Dr Unit Lot 10
- 5209 Rivington Rd
- 2907 Jakes View Point
- 2434 Heron Watch Place
- 5421 Downton Grove Ct
- 1412 Wesser Ct
- 2001 Lilly Brook St
- 5708 Butter Churn Way
- 4229 Hilltop Needmore Rd
- 4225 Hilltop Needmore Rd
