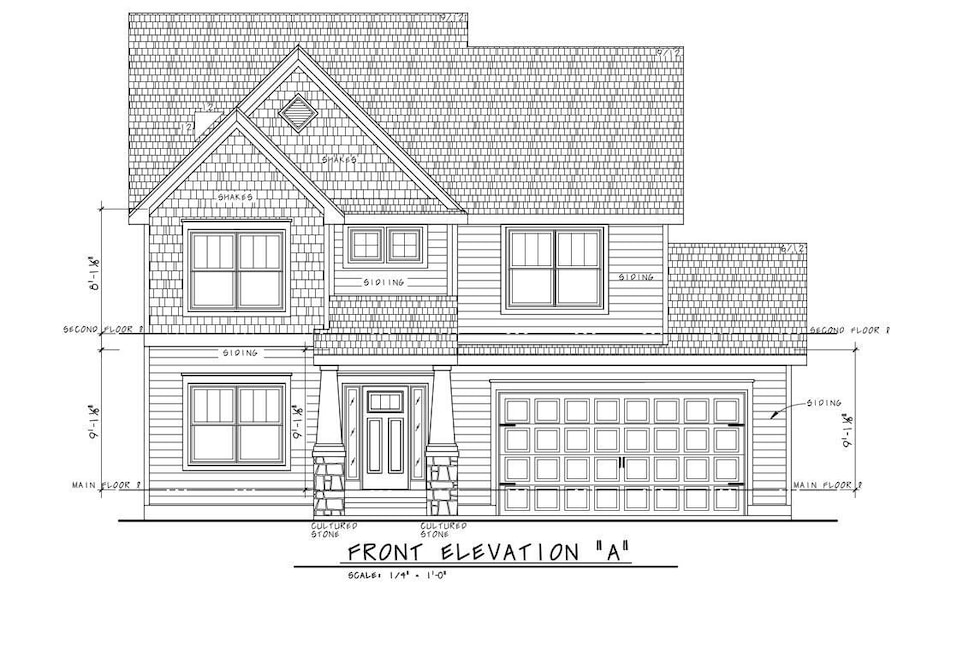
5733 Selkirk Dr Hickory, NC 28601
Northlakes NeighborhoodEstimated payment $3,278/month
Highlights
- Under Construction
- 2 Car Attached Garage
- Central Heating and Cooling System
- Granite Falls Elementary School Rated A-
- Laundry Room
- Vinyl Flooring
About This Home
Discover modern living in this newly constructed 4-bedroom, 3.5-bathroom home, boasting a generous 2,017 square feet of luxurious interior space. Built with superior craftsmanship, this residence promises longevity and comfort. Each bedroom, including the spacious primary bedroom, is designed with relaxation in mind.The home sits on a substantial lot, offering plenty of room for gardening, play, or outdoor entertaining, enhancing the connection between indoor comfort and the beauty of nature. The house is perfect for those who appreciate both the meticulous attention to detail in construction and the freedom that ample outdoor space provides.Ideal for anyone looking to step into a fresh, perfectly crafted living space, this house invites you to start a new chapter in a beautifully constructed home that pairs modern living with ample outdoor opportunities. Welcome to your new sanctuary, where every detail is tailored for enduring quality and style.
Listing Agent
EXP Realty LLC Rock Hill Brokerage Email: shannon@shannonlawrenceteam.com License #248285

Home Details
Home Type
- Single Family
Est. Annual Taxes
- $151
Year Built
- Built in 2025 | Under Construction
Lot Details
- Property is zoned R-20
Parking
- 2 Car Attached Garage
- Garage Door Opener
Home Design
- Home is estimated to be completed on 10/31/25
Interior Spaces
- 2-Story Property
- Vinyl Flooring
- Crawl Space
- Laundry Room
Kitchen
- Electric Range
- Microwave
- Dishwasher
Bedrooms and Bathrooms
Schools
- Granite Falls Elementary And Middle School
- South Caldwell High School
Utilities
- Central Heating and Cooling System
- Septic Tank
Community Details
- Built by Oasis Construction Group
- Northlake Estates Subdivision
Listing and Financial Details
- Assessor Parcel Number 08138A-1-48
Map
Home Values in the Area
Average Home Value in this Area
Tax History
| Year | Tax Paid | Tax Assessment Tax Assessment Total Assessment is a certain percentage of the fair market value that is determined by local assessors to be the total taxable value of land and additions on the property. | Land | Improvement |
|---|---|---|---|---|
| 2024 | $151 | $21,000 | $21,000 | $0 |
| 2023 | $151 | $21,000 | $21,000 | $0 |
| 2022 | $148 | $21,000 | $21,000 | $0 |
| 2021 | $148 | $21,000 | $21,000 | $0 |
| 2020 | $147 | $21,000 | $21,000 | $0 |
| 2019 | $147 | $21,000 | $21,000 | $0 |
| 2018 | $147 | $21,000 | $0 | $0 |
| 2017 | $145 | $21,000 | $0 | $0 |
| 2016 | $147 | $21,000 | $0 | $0 |
| 2015 | $140 | $21,000 | $0 | $0 |
| 2014 | $140 | $21,000 | $0 | $0 |
Property History
| Date | Event | Price | Change | Sq Ft Price |
|---|---|---|---|---|
| 04/22/2025 04/22/25 | For Sale | $585,000 | +4580.0% | $290 / Sq Ft |
| 04/01/2025 04/01/25 | Sold | $12,500 | -16.7% | -- |
| 01/16/2025 01/16/25 | For Sale | $15,000 | -- | -- |
Deed History
| Date | Type | Sale Price | Title Company |
|---|---|---|---|
| Warranty Deed | $50,000 | -- |
Similar Homes in Hickory, NC
Source: Canopy MLS (Canopy Realtor® Association)
MLS Number: 4249595
APN: 08138A-1-48
- 5729 Selkirk Dr
- 6210 Mountainside Dr
- 5743 Selkirk Dr
- 6214 Mountainside Dr
- 6222 Mountainside Dr
- 5809 Selkirk Dr
- 5516 Northwood Dr
- 5774 Crown Terrace
- 5775 Crown Terrace
- 5763 Crown Terrace
- 0000 Crown Terrace
- 5486 Suttlemyre Ln
- 5680 Gold Creek Bay None
- 6265 Riviera Run Estates Dr
- 6199 Timberlane Terrace
- 6233 Riviera Run Estates Dr
- 1050 21st Ave NW Unit 70
- 2052 10th Street Place NW
- 990 19th Ave NW
- 5378 Valley Run St
