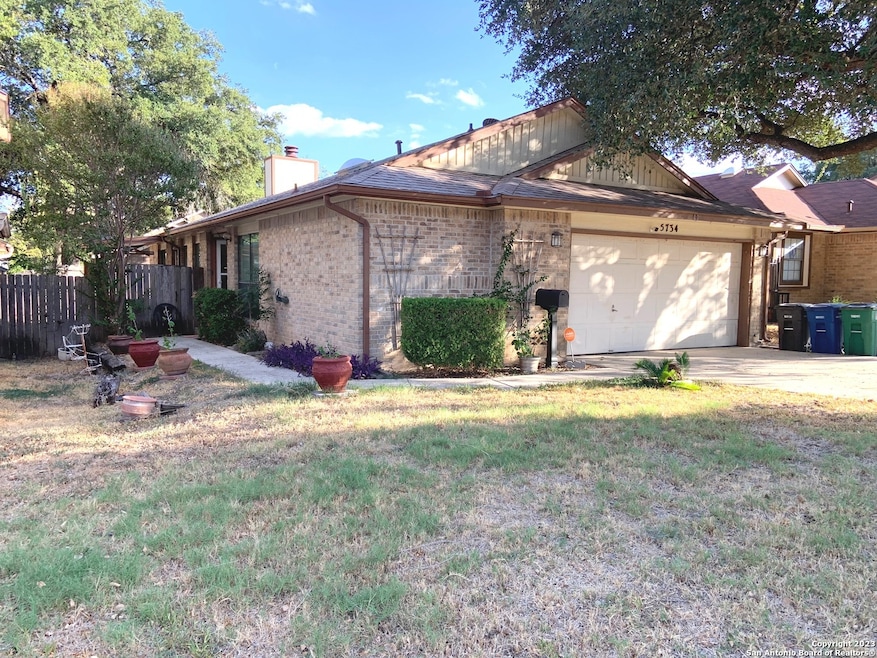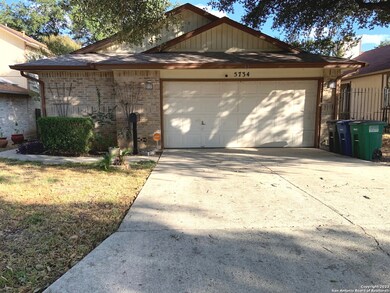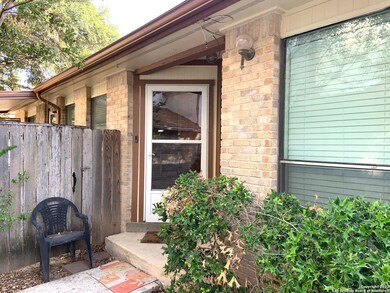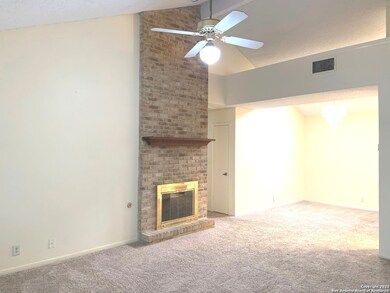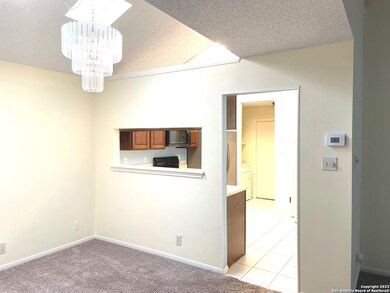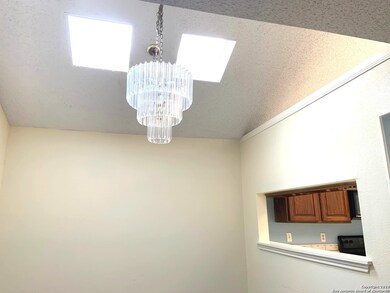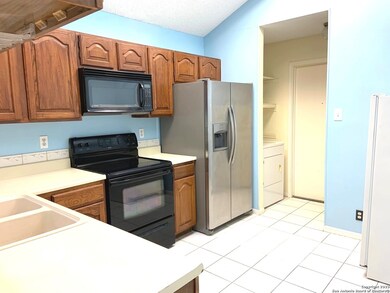
5734 Spring Sunshine San Antonio, TX 78247
El Chaparral NeighborhoodEstimated payment $1,721/month
Highlights
- Mature Trees
- Double Pane Windows
- Security System Owned
- Covered patio or porch
- Walk-In Closet
- Laundry Room
About This Home
RARE FIND - 3-2-2 One Story Garden Home in well established neighborhood. High ceilings with floor to ceiling brick fireplace grace this home. Separate Dining Rm with skylights. Kitchen also has vaulted ceilings w/skylights. Spacious Master Bedroom w/vaulted ceilings and sitting room. Large bath w/walk-in shower and 2 mirror closet doors. 2 secondary bedrooms w/hall bath. Laundry area just off kitchen. Lg 2 car garage. Covered porched on side patio. NEISD. WELCOME HOME!!!
Home Details
Home Type
- Single Family
Est. Annual Taxes
- $5,296
Year Built
- Built in 1983
Lot Details
- 4,487 Sq Ft Lot
- Fenced
- Mature Trees
Home Design
- Brick Exterior Construction
- Slab Foundation
- Composition Roof
Interior Spaces
- 1,265 Sq Ft Home
- Property has 1 Level
- Ceiling Fan
- Chandelier
- Double Pane Windows
- Window Treatments
- Family Room with Fireplace
Kitchen
- Stove
- Microwave
- Ice Maker
- Dishwasher
- Disposal
Flooring
- Carpet
- Ceramic Tile
Bedrooms and Bathrooms
- 3 Bedrooms
- Walk-In Closet
- 2 Full Bathrooms
Laundry
- Laundry Room
- Laundry on main level
- Washer Hookup
Home Security
- Security System Owned
- Carbon Monoxide Detectors
- Fire and Smoke Detector
Parking
- 2 Car Garage
- Garage Door Opener
Outdoor Features
- Covered patio or porch
- Rain Gutters
Schools
- Stahl Elementary School
- Harris Middle School
- Madison High School
Utilities
- Central Heating and Cooling System
- Heating System Uses Natural Gas
- Gas Water Heater
- Sewer Holding Tank
- Cable TV Available
Community Details
- Built by Wood Brother Homes
- Spring Creek Forest Subdivision
Listing and Financial Details
- Legal Lot and Block 9 / 8
- Assessor Parcel Number 171880080090
Map
Home Values in the Area
Average Home Value in this Area
Tax History
| Year | Tax Paid | Tax Assessment Tax Assessment Total Assessment is a certain percentage of the fair market value that is determined by local assessors to be the total taxable value of land and additions on the property. | Land | Improvement |
|---|---|---|---|---|
| 2023 | $1,242 | $218,574 | $41,130 | $203,650 |
| 2022 | $4,903 | $198,704 | $32,940 | $181,200 |
| 2021 | $4,615 | $180,640 | $27,450 | $153,190 |
| 2020 | $4,375 | $168,707 | $26,770 | $145,760 |
| 2019 | $4,085 | $153,370 | $26,770 | $126,600 |
| 2018 | $3,813 | $142,810 | $26,770 | $116,040 |
| 2017 | $3,741 | $138,810 | $26,770 | $112,040 |
| 2016 | $3,551 | $131,760 | $26,770 | $104,990 |
| 2015 | $3,062 | $118,660 | $22,420 | $96,240 |
| 2014 | $3,062 | $110,800 | $0 | $0 |
Property History
| Date | Event | Price | Change | Sq Ft Price |
|---|---|---|---|---|
| 04/22/2025 04/22/25 | Price Changed | $229,888 | 0.0% | $182 / Sq Ft |
| 04/22/2025 04/22/25 | For Sale | $229,888 | +5.0% | $182 / Sq Ft |
| 12/15/2024 12/15/24 | Off Market | -- | -- | -- |
| 10/02/2024 10/02/24 | Price Changed | $218,888 | -10.6% | $173 / Sq Ft |
| 10/22/2023 10/22/23 | Price Changed | $244,888 | -2.0% | $194 / Sq Ft |
| 09/29/2023 09/29/23 | For Sale | $250,000 | +66.7% | $198 / Sq Ft |
| 07/28/2019 07/28/19 | Off Market | -- | -- | -- |
| 04/29/2019 04/29/19 | Sold | -- | -- | -- |
| 03/30/2019 03/30/19 | Pending | -- | -- | -- |
| 12/12/2018 12/12/18 | For Sale | $150,000 | -- | $119 / Sq Ft |
Deed History
| Date | Type | Sale Price | Title Company |
|---|---|---|---|
| Trustee Deed | $58,721 | -- | |
| Vendors Lien | $63,025 | -- | |
| Trustee Deed | $66,898 | -- |
Mortgage History
| Date | Status | Loan Amount | Loan Type |
|---|---|---|---|
| Previous Owner | $56,722 | No Value Available |
Similar Homes in San Antonio, TX
Source: San Antonio Board of REALTORS®
MLS Number: 1723215
APN: 17188-008-0090
- 5746 Spring Sunshine
- 5723 Spring Watch
- 5831 Spring Green
- 5726 Spring Moon St
- 5803 Spring Green
- 5758 Spring Moon St
- 5603 Spring Moon St
- 5835 Spring Country St
- 5826 Creekway St
- 5902 Spring Country St
- 5867 Creekway St
- 15103 Kamary Ln
- 5419 Galacino St
- 14406 Devout
- 5951 Spring Buck
- 5206 Spring Ash
- 5315 Spring Day
- 15515 Spring Summit
- 14206 Short Horn St
- 14314 Angus St
