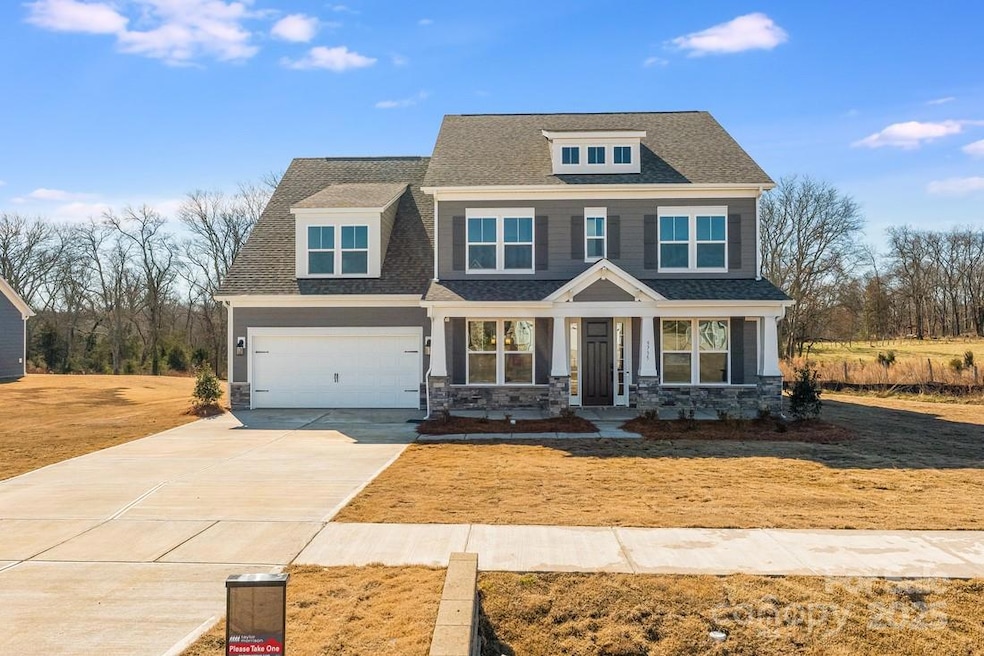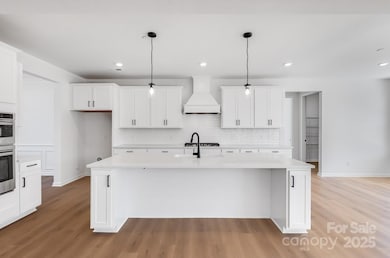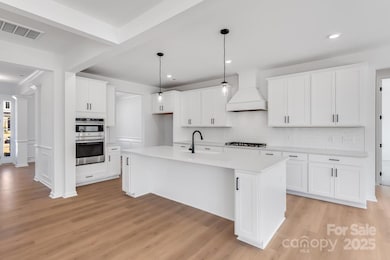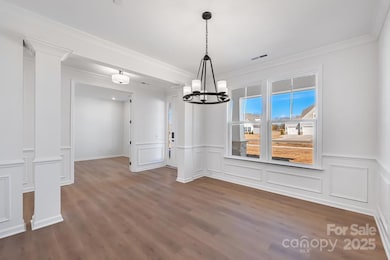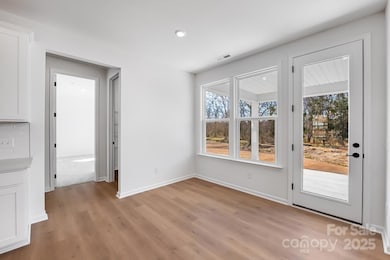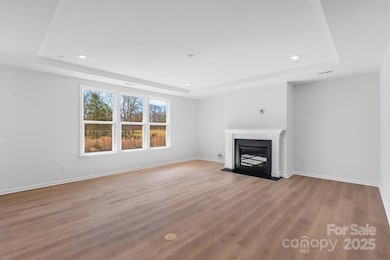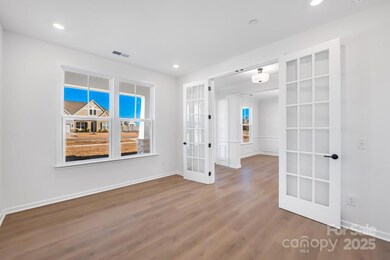
5735 Allburn Pkwy Concord, NC 28027
Estimated payment $3,998/month
Highlights
- New Construction
- Open Floorplan
- Covered patio or porch
- Pitts School Road Elementary School Rated A-
- Corner Lot
- 2 Car Attached Garage
About This Home
MLS#4187037 Ready Now! The two-story Kenilworth plan at Allburn boasts a spacious open-concept first floor, highlighted by a generous gathering room and gourmet kitchen, which includes a large walk-in pantry and a food prep island. This well-designed layout features a study and dining room at the front of the home, along with a welcoming guest suite at the rear. Upstairs, you'll discover an impressive primary retreat, three additional bedrooms, two full baths, a laundry room, and a game room. Structural options added include: Study, bay window at second suite, shower in bath 3, tray ceiling in gathering room, walk-in shower in primary bath, utility sink in laundry, and covered patio.
Listing Agent
Taylor Morrison of Carolinas Inc Brokerage Email: clisiecki@taylormorrison.com License #277343
Open House Schedule
-
Saturday, April 26, 202512:00 to 2:00 pm4/26/2025 12:00:00 PM +00:004/26/2025 2:00:00 PM +00:00Add to Calendar
Home Details
Home Type
- Single Family
Est. Annual Taxes
- $170
Year Built
- Built in 2025 | New Construction
Lot Details
- Corner Lot
- Cleared Lot
- Property is zoned RL
HOA Fees
- $77 Monthly HOA Fees
Parking
- 2 Car Attached Garage
- Front Facing Garage
- Driveway
Home Design
- Home is estimated to be completed on 2/24/25
- Slab Foundation
- Stone Veneer
Interior Spaces
- 2-Story Property
- Open Floorplan
- Wired For Data
- Entrance Foyer
- Great Room with Fireplace
- Pull Down Stairs to Attic
- Electric Dryer Hookup
Kitchen
- Built-In Oven
- Gas Cooktop
- Microwave
- Plumbed For Ice Maker
- Dishwasher
- Kitchen Island
- Disposal
Flooring
- Laminate
- Tile
Bedrooms and Bathrooms
- Walk-In Closet
- Garden Bath
Outdoor Features
- Covered patio or porch
Schools
- Pitts Elementary School
- Roberta Road Middle School
- Jay M. Robinson High School
Utilities
- Zoned Heating and Cooling
- Vented Exhaust Fan
- Electric Water Heater
Listing and Financial Details
- Assessor Parcel Number 55182160210000
Community Details
Overview
- Built by Taylor Morrison
- Allburn Subdivision, Kenilworth Floorplan
- Mandatory home owners association
Recreation
- Dog Park
- Trails
Map
Home Values in the Area
Average Home Value in this Area
Tax History
| Year | Tax Paid | Tax Assessment Tax Assessment Total Assessment is a certain percentage of the fair market value that is determined by local assessors to be the total taxable value of land and additions on the property. | Land | Improvement |
|---|---|---|---|---|
| 2024 | $170 | $120,000 | $120,000 | $0 |
Property History
| Date | Event | Price | Change | Sq Ft Price |
|---|---|---|---|---|
| 04/18/2025 04/18/25 | Price Changed | $699,990 | -3.4% | $194 / Sq Ft |
| 03/24/2025 03/24/25 | Price Changed | $724,990 | -3.3% | $201 / Sq Ft |
| 03/11/2025 03/11/25 | Price Changed | $749,990 | -0.8% | $208 / Sq Ft |
| 11/04/2024 11/04/24 | Price Changed | $755,990 | -3.6% | $210 / Sq Ft |
| 09/25/2024 09/25/24 | For Sale | $783,990 | -- | $218 / Sq Ft |
Similar Homes in Concord, NC
Source: Canopy MLS (Canopy Realtor® Association)
MLS Number: 4187037
APN: 5518-21-6021-0000
- 5611 Hammermill Dr
- 5513 Hammermill Dr
- 5670 Hammermill Dr
- 5312 Allburn Pkwy
- 3936 Rothwood Ln
- 3925 Rothwood Ln
- 3941 Rothwood Ln
- 3950 Rothwood Ln
- 849 Treva Anne Dr SW
- 4062 Red Gate Ave Unit 4
- 3899 Center Place Dr
- 6271 Culbert St Unit Lot 145
- 6256 Culbert St Unit Lot 187
- 6280 Culbert St Unit Lot 190
- 6259 Tea Olive Dr Unit 178
- 4113 Black Ct Unit 167
- 6450 Keeton Ln
- 6275 Tea Olive Dr Unit 176
- 6250 Tea Olive Dr Unit 240
- 4131 Black Ct Unit Lot 170
