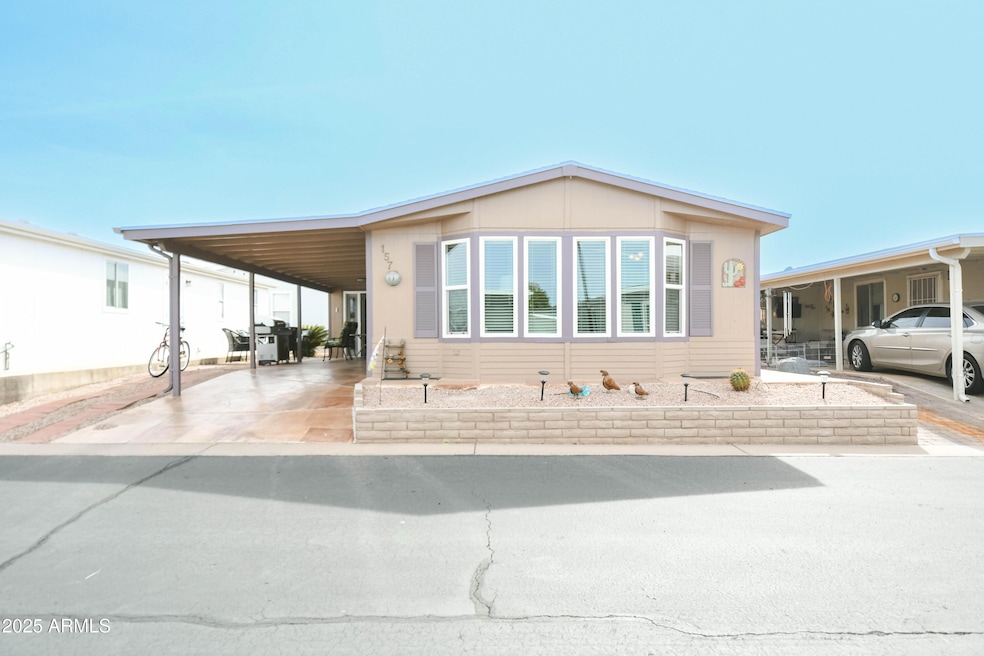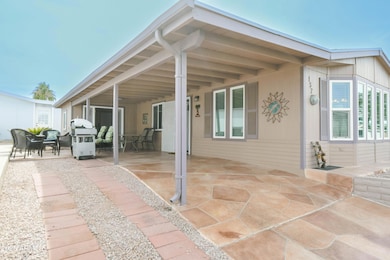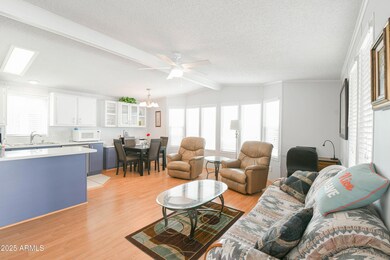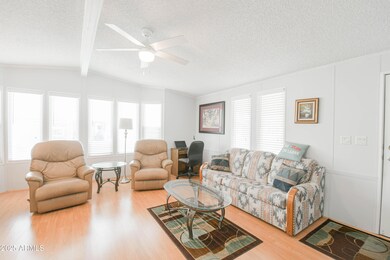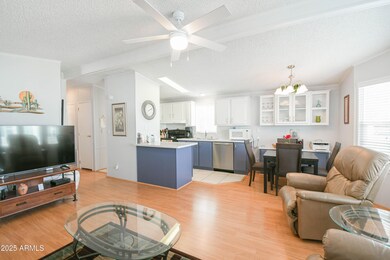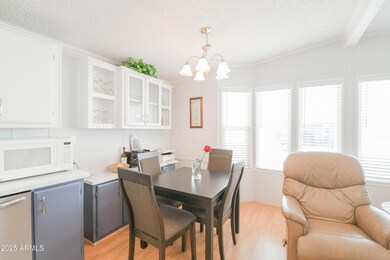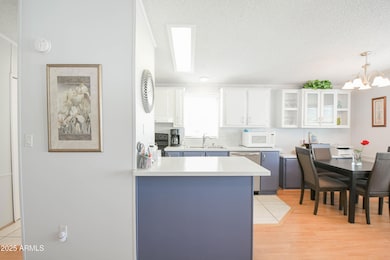
Highlights
- Fitness Center
- Clubhouse
- Heated Community Pool
- Bush Elementary School Rated A-
- Vaulted Ceiling
- Tennis Courts
About This Home
As of April 202555 plus gated commuity and you own your land! 2bedroom 2 bath home nicley updated and well maintianed. Additional room that has AC that is not includeded in sqft. Inviting patio area for entertiaing.
Active community with a heated pool/spa, tennis, pickleball, basketball, shuffleboard, billiards, putting green, common areas and clubhouse with many amenities and community events. Community is near, golfing, hiking, shopping, restaurants, hospitals and the US 60 and Red Mountains 202 for easy access around the valley
Property Details
Home Type
- Mobile/Manufactured
Est. Annual Taxes
- $722
Year Built
- Built in 1992
Lot Details
- 2,121 Sq Ft Lot
- Desert faces the front and back of the property
HOA Fees
- $145 Monthly HOA Fees
Home Design
- Wood Frame Construction
- Composition Roof
Interior Spaces
- 881 Sq Ft Home
- 1-Story Property
- Vaulted Ceiling
- Ceiling Fan
- Double Pane Windows
- Vinyl Clad Windows
Kitchen
- Eat-In Kitchen
- Breakfast Bar
Flooring
- Carpet
- Laminate
- Tile
Bedrooms and Bathrooms
- 2 Bedrooms
- Remodeled Bathroom
- Primary Bathroom is a Full Bathroom
- 2 Bathrooms
Parking
- 2 Open Parking Spaces
- 1 Carport Space
Schools
- Adult Elementary And Middle School
- Adult High School
Utilities
- Cooling Available
- Heating Available
- High Speed Internet
- Cable TV Available
Listing and Financial Details
- Tax Lot 157
- Assessor Parcel Number 141-80-564-A
Community Details
Overview
- Association fees include sewer, cable TV, ground maintenance, street maintenance, trash, water
- Farnsworth Association, Phone Number (480) 641-3776
- Built by Cavco
- Wells Subdivision
- FHA/VA Approved Complex
Amenities
- Clubhouse
- Theater or Screening Room
- Recreation Room
Recreation
- Tennis Courts
- Fitness Center
- Heated Community Pool
- Community Spa
Map
Home Values in the Area
Average Home Value in this Area
Property History
| Date | Event | Price | Change | Sq Ft Price |
|---|---|---|---|---|
| 04/09/2025 04/09/25 | Sold | $245,000 | -2.0% | $278 / Sq Ft |
| 02/24/2025 02/24/25 | Pending | -- | -- | -- |
| 02/17/2025 02/17/25 | For Sale | $250,000 | -- | $284 / Sq Ft |
Similar Homes in Mesa, AZ
Source: Arizona Regional Multiple Listing Service (ARMLS)
MLS Number: 6822115
- 5735 E Mcdowell Rd Unit 213
- 5735 E Mcdowell Rd Unit 197
- 5735 E Mcdowell Rd Unit 147
- 5735 E Mcdowell Rd Unit 447
- 5735 E Mcdowell Rd Unit 208
- 5620 E Player Place
- 5826 E Nathan St
- 2656 N 56th St Unit D183
- 2656 N 56th St Unit J282
- 2656 N 56th St Unit A27
- 2656 N 56th St Unit A23
- 5839 E Norwood St
- 5546 E Player Place
- 2731 N Wright Way
- 2661 N Wright Way
- 5524 E Harmon Cir
- 2724 N Wright Way
- 2444 N Ashton Place
- 2625 N Wright Way
- 2464 N 56th St
