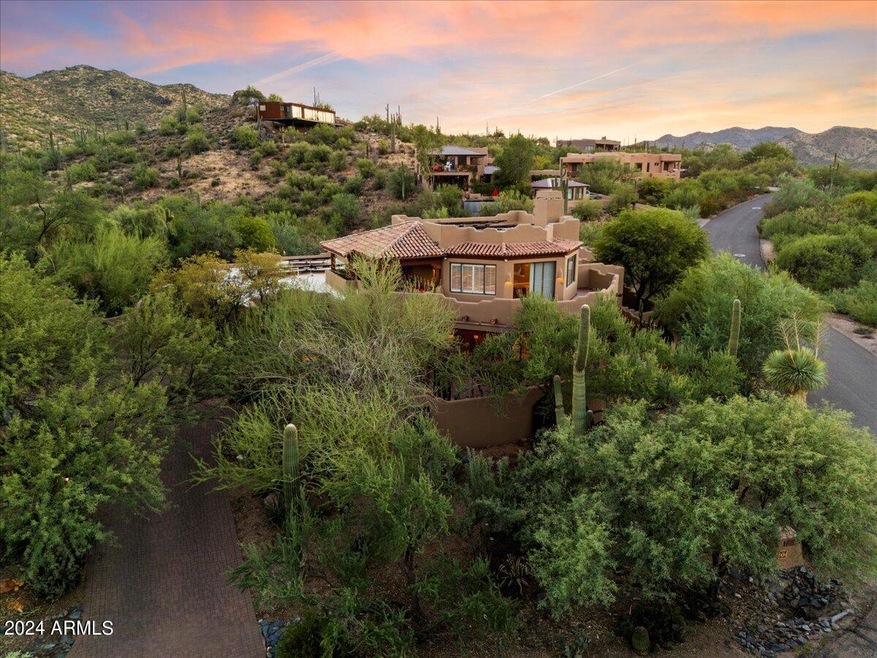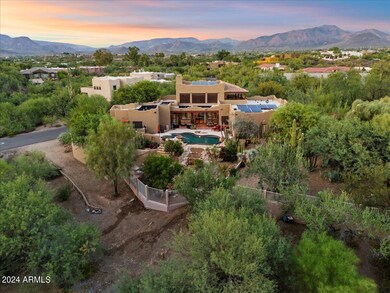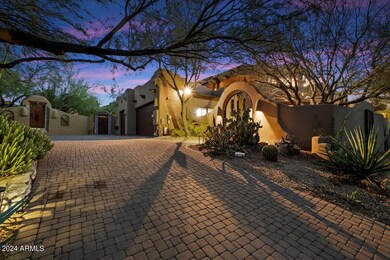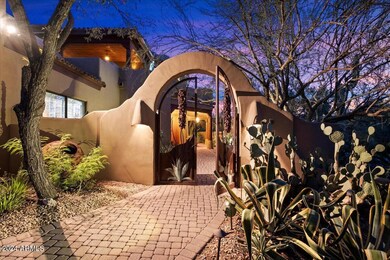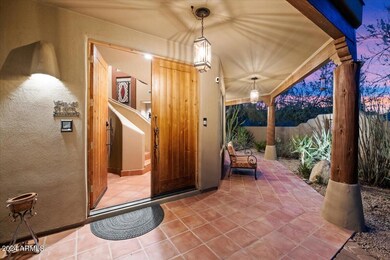
5735 E Paseo Hermosa Unit 2 Cave Creek, AZ 85331
Highlights
- Heated Spa
- Solar Power System
- Santa Fe Architecture
- Black Mountain Elementary School Rated A-
- Mountain View
- Furnished
About This Home
As of October 2024Nestled in a tranquil setting within walking distance of Rancho Manana Golf Course. This custom home allows you to entertain in style. The expansive main level boasts soaring ceilings, and a custom fireplace. The kitchen has granite countertops, maple cabinets, and a walk-in pantry. The master retreat offers a spa-like bath, oversized walk-in closet, and a private patio. Enjoy the negative edge pool, spa, and dramatic 65-foot waterfall. This meticulously maintained home has too many extras to list here, so please look at the features list. The 3-car garage has a mini-split and has extensive storage cabinets. There's no HOA. It does have RV parking. Solar keeps the electric bills low. The exquisite attention to detail, manicured grounds and location make this home a rare find. 65-foot waterfall feature cascading behind the pool. The base of the waterfall is perfect for quiet dinners and wildlife viewing. The lot extends beyond the backyard, including the wash, and partially up the hill, creating a serene, private atmosphere. This meticulously maintained home has too many extras to list here, so please look in the documents tab for a detailed list of features and upgrades. The 3-car garage is heated and cooled and has extensive storage cabinets. The rooftop solar system keeps energy bills low throughout the year. Although the homes in the area are elegant, there is no HOA with room for a boat or RV parking behind the home. The exquisite attention to detail, manicured grounds, mature landscaping, and location make this home truly a rare find.
Last Agent to Sell the Property
Real Estate Investment Opportunities, L.L.C. License #BR106071000
Home Details
Home Type
- Single Family
Est. Annual Taxes
- $2,995
Year Built
- Built in 1997
Lot Details
- 0.74 Acre Lot
- Desert faces the front and back of the property
- Wrought Iron Fence
- Misting System
- Front and Back Yard Sprinklers
Parking
- 2 Open Parking Spaces
- 3 Car Garage
- Garage ceiling height seven feet or more
Home Design
- Santa Fe Architecture
- Wood Frame Construction
- Reflective Roof
- Stucco
Interior Spaces
- 3,118 Sq Ft Home
- 2-Story Property
- Central Vacuum
- Furnished
- Ceiling Fan
- Gas Fireplace
- Double Pane Windows
- Mechanical Sun Shade
- Living Room with Fireplace
- Mountain Views
Kitchen
- Eat-In Kitchen
- Gas Cooktop
- Built-In Microwave
- Kitchen Island
- Granite Countertops
Flooring
- Carpet
- Tile
Bedrooms and Bathrooms
- 3 Bedrooms
- Primary Bathroom is a Full Bathroom
- 3 Bathrooms
- Dual Vanity Sinks in Primary Bathroom
- Bathtub With Separate Shower Stall
Eco-Friendly Details
- Solar Power System
Pool
- Heated Spa
- Heated Pool
- Fence Around Pool
- Solar Pool Equipment
Outdoor Features
- Balcony
- Screened Patio
- Outdoor Storage
- Built-In Barbecue
Schools
- Black Mountain Elementary School
- Cactus Shadows High School
Utilities
- Cooling System Updated in 2024
- Mini Split Air Conditioners
- Heating System Uses Natural Gas
- Mini Split Heat Pump
Community Details
- No Home Owners Association
- Association fees include no fees
- Miramonte Unit 2 Subdivision
Listing and Financial Details
- Tax Lot 31
- Assessor Parcel Number 211-12-029
Map
Home Values in the Area
Average Home Value in this Area
Property History
| Date | Event | Price | Change | Sq Ft Price |
|---|---|---|---|---|
| 10/24/2024 10/24/24 | Sold | $1,250,000 | +0.1% | $401 / Sq Ft |
| 09/17/2024 09/17/24 | For Sale | $1,249,000 | 0.0% | $401 / Sq Ft |
| 09/17/2024 09/17/24 | Pending | -- | -- | -- |
| 09/15/2024 09/15/24 | For Sale | $1,249,000 | +11.4% | $401 / Sq Ft |
| 12/29/2022 12/29/22 | Sold | $1,121,250 | -6.6% | $360 / Sq Ft |
| 11/07/2022 11/07/22 | Pending | -- | -- | -- |
| 10/23/2022 10/23/22 | For Sale | $1,200,000 | 0.0% | $385 / Sq Ft |
| 10/15/2022 10/15/22 | Pending | -- | -- | -- |
| 10/10/2022 10/10/22 | For Sale | $1,200,000 | +92.0% | $385 / Sq Ft |
| 03/28/2012 03/28/12 | Sold | $625,000 | 0.0% | $200 / Sq Ft |
| 02/19/2012 02/19/12 | Pending | -- | -- | -- |
| 02/17/2012 02/17/12 | Price Changed | $625,000 | -10.1% | $200 / Sq Ft |
| 02/01/2012 02/01/12 | Price Changed | $695,000 | -4.1% | $223 / Sq Ft |
| 01/25/2012 01/25/12 | Price Changed | $725,000 | -5.2% | $233 / Sq Ft |
| 01/08/2012 01/08/12 | For Sale | $765,000 | -- | $245 / Sq Ft |
Tax History
| Year | Tax Paid | Tax Assessment Tax Assessment Total Assessment is a certain percentage of the fair market value that is determined by local assessors to be the total taxable value of land and additions on the property. | Land | Improvement |
|---|---|---|---|---|
| 2025 | $3,161 | $68,426 | -- | -- |
| 2024 | $2,995 | $47,443 | -- | -- |
| 2023 | $2,995 | $79,270 | $15,850 | $63,420 |
| 2022 | $2,426 | $63,160 | $12,630 | $50,530 |
| 2021 | $2,723 | $58,010 | $11,600 | $46,410 |
| 2020 | $2,684 | $54,810 | $10,960 | $43,850 |
| 2019 | $2,603 | $54,610 | $10,920 | $43,690 |
| 2018 | $2,505 | $50,010 | $10,000 | $40,010 |
| 2017 | $2,415 | $53,220 | $10,640 | $42,580 |
| 2016 | $2,402 | $51,030 | $10,200 | $40,830 |
| 2015 | $2,272 | $47,170 | $9,430 | $37,740 |
Mortgage History
| Date | Status | Loan Amount | Loan Type |
|---|---|---|---|
| Previous Owner | $385,000 | New Conventional | |
| Previous Owner | $580,800 | New Conventional | |
| Previous Owner | $125,000 | Credit Line Revolving | |
| Previous Owner | $320,000 | Purchase Money Mortgage | |
| Previous Owner | $304,800 | New Conventional | |
| Previous Owner | $49,500 | New Conventional |
Deed History
| Date | Type | Sale Price | Title Company |
|---|---|---|---|
| Warranty Deed | $1,250,000 | First American Title Insurance | |
| Warranty Deed | $1,121,250 | Pioneer Title Services | |
| Interfamily Deed Transfer | -- | None Available | |
| Warranty Deed | $625,000 | First American Title Ins Co | |
| Warranty Deed | $750,000 | Grand Canyon Title Agency In | |
| Warranty Deed | $895,000 | Equity Title Agency Inc | |
| Interfamily Deed Transfer | -- | -- | |
| Warranty Deed | $381,000 | Ati Title Agency | |
| Interfamily Deed Transfer | -- | -- | |
| Warranty Deed | $66,000 | United Title Agency |
Similar Homes in Cave Creek, AZ
Source: Arizona Regional Multiple Listing Service (ARMLS)
MLS Number: 6757664
APN: 211-12-029
- 5640 E Miramonte Dr
- 38065 N Cave Creek Rd Unit 9
- 38065 N Cave Creek Rd Unit 4
- 37455 N Ootam Rd Unit 4
- 39006 N Habitat Cir
- 37801 N Cave Creek Rd Unit 11
- 37801 N Cave Creek Rd Unit 13
- 39016 N Habitat Cir
- 5480 E Desert Creek Ln
- 37645 N Cave Creek Rd Unit 3
- 37645 N Cave Creek Rd Unit 2
- 6030 E Ridge Rd
- 5667 E Sugarloaf Trail
- 5572 E Sugarloaf Trail
- 6067 E Knolls Way S
- 0 N Cave Creek Rd Unit 6755143
- 6019 E Dolomora Place
- 6062 E Knolls Way S
- 38940 N 54th St
- 6002 E Cholla Rd
