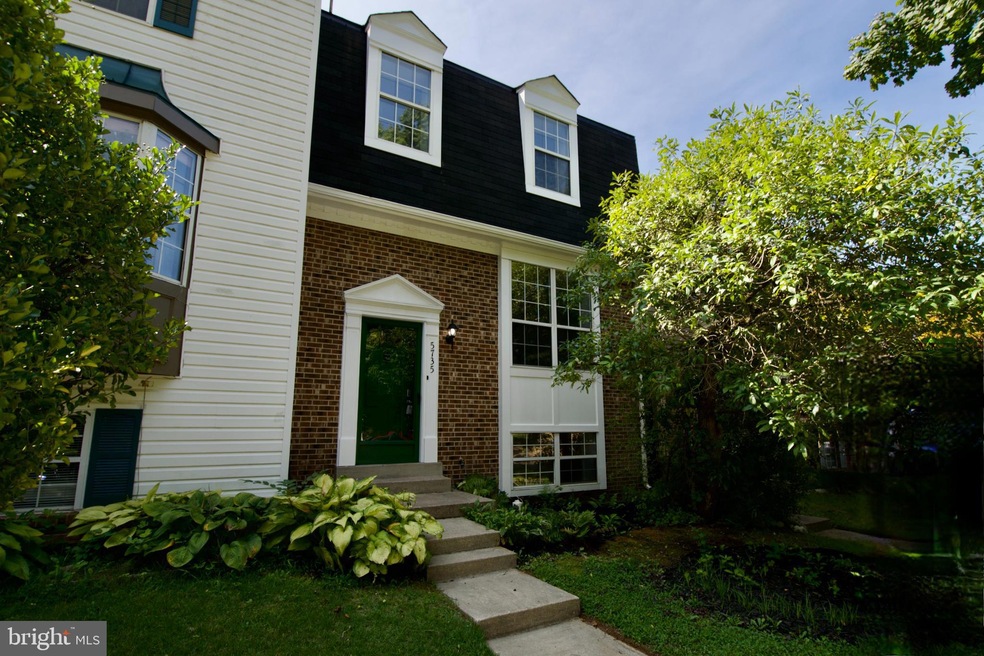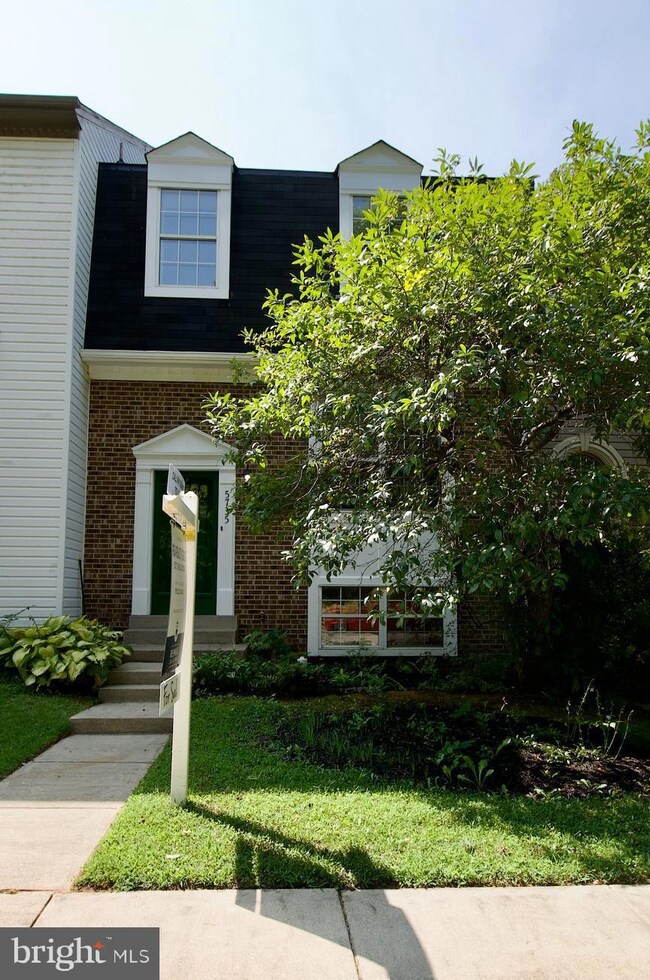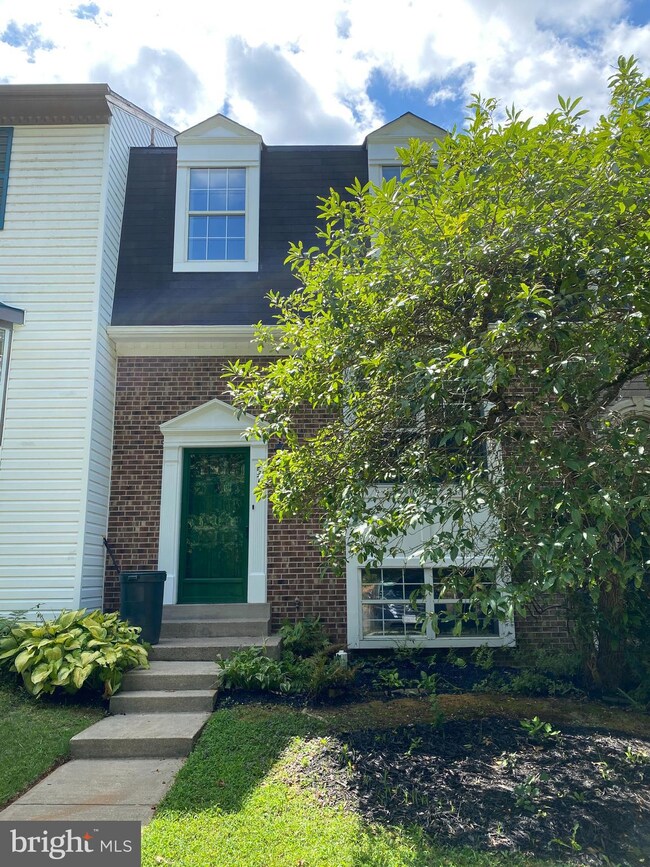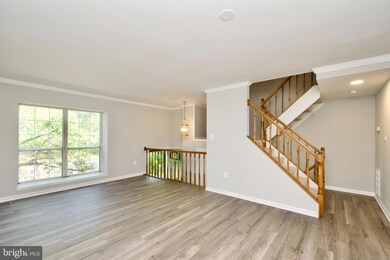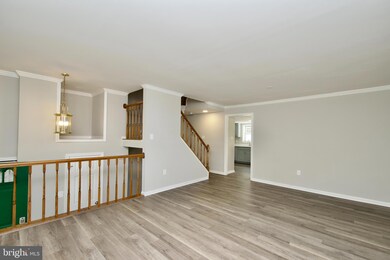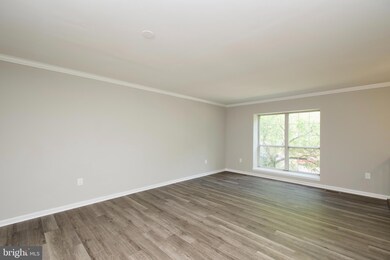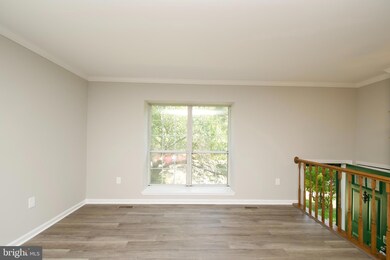
5735 Mason Bluff Dr Burke, VA 22015
Burke Centre NeighborhoodHighlights
- Gourmet Country Kitchen
- View of Trees or Woods
- Deck
- White Oaks Elementary School Rated A-
- Colonial Architecture
- Vaulted Ceiling
About This Home
As of October 2024Welcome to this beautifully remodeled home that exudes elegance and charm from top to bottom. As you step through the front door, you’ll immediately sense that this is something truly special. The sun-drenched interiors are enhanced by gleaming wood floors that flow seamlessly throughout the main living areas, creating a warm and inviting ambiance. The architectural details in the foyer and open floor plan provide a unique blend of style and function, delivering the "wow" factor you’ve been searching for. The upper level boasts three spacious bedrooms, including a luxurious primary suite with two beautifully updated baths. The lower level offers an additional bedroom, perfect for guests or a private home office, situated just off the family room. This space leads out to a serene backyard oasis, perfect for relaxing or entertaining. The centerpiece of the home is the gourmet kitchen, designed to take your breath away. With high-end finishes and top-of-the-line appliances, it’s a chef’s dream come true. Step outside to the deck off the kitchen, where you can enjoy your morning coffee while taking in the tranquil views of the yard and surrounding trees. Backing to parkland, this home offers unparalleled privacy and a connection to nature, with tree-lined views both in the front and back. Commuters will love the easy access to the Fairfax County Parkway, I-495, Express Lanes, VRE train station, bus routes to the Pentagon and Metro, and other major roadways. For outdoor enthusiasts, nearby Burke Lake Park provides 888 acres of natural beauty, including a sparkling 218-acre lake. In addition to the serene setting, this home is conveniently located near diverse shopping, dining, and entertainment options, including Burke Village Shopping Center. Don’t miss the opportunity to make this exquisite property your own.
Townhouse Details
Home Type
- Townhome
Est. Annual Taxes
- $6,022
Year Built
- Built in 1987 | Remodeled in 2024
Lot Details
- 1,867 Sq Ft Lot
- Back Yard Fenced
- Extensive Hardscape
- Backs to Trees or Woods
- Property is in excellent condition
HOA Fees
- $92 Monthly HOA Fees
Home Design
- Colonial Architecture
- Contemporary Architecture
- Brick Front
Interior Spaces
- Property has 3 Levels
- Crown Molding
- Vaulted Ceiling
- Ceiling Fan
- Recessed Lighting
- Wood Burning Fireplace
- Fireplace With Glass Doors
- Double Pane Windows
- Combination Dining and Living Room
- Game Room
- Wood Flooring
- Views of Woods
Kitchen
- Gourmet Country Kitchen
- Breakfast Area or Nook
- Electric Oven or Range
- Range Hood
- Ice Maker
- Dishwasher
- Kitchen Island
- Upgraded Countertops
- Disposal
Bedrooms and Bathrooms
- En-Suite Primary Bedroom
- En-Suite Bathroom
- Walk-In Closet
- Walk-in Shower
Laundry
- Dryer
- Washer
Finished Basement
- Walk-Out Basement
- Basement Fills Entire Space Under The House
- Rear Basement Entry
Parking
- On-Street Parking
- 2 Assigned Parking Spaces
Outdoor Features
- Deck
- Patio
Schools
- White Oaks Elementary School
- Lake Braddock Secondary Middle School
- Lake Braddock High School
Utilities
- Central Air
- Air Source Heat Pump
- Vented Exhaust Fan
- Electric Water Heater
Listing and Financial Details
- Tax Lot 202
- Assessor Parcel Number 0781 13 0202
Community Details
Overview
- Association fees include trash, common area maintenance, management, road maintenance, snow removal, recreation facility
- Burke Village HOA
- Burke Village Subdivision, Manor Floorplan
Amenities
- Common Area
Recreation
- Community Basketball Court
- Jogging Path
Map
Home Values in the Area
Average Home Value in this Area
Property History
| Date | Event | Price | Change | Sq Ft Price |
|---|---|---|---|---|
| 10/22/2024 10/22/24 | Sold | $575,000 | -4.2% | $285 / Sq Ft |
| 09/03/2024 09/03/24 | For Sale | $600,000 | -- | $298 / Sq Ft |
Tax History
| Year | Tax Paid | Tax Assessment Tax Assessment Total Assessment is a certain percentage of the fair market value that is determined by local assessors to be the total taxable value of land and additions on the property. | Land | Improvement |
|---|---|---|---|---|
| 2024 | $6,022 | $519,810 | $160,000 | $359,810 |
| 2023 | $5,866 | $519,810 | $160,000 | $359,810 |
| 2022 | $5,296 | $463,170 | $130,000 | $333,170 |
| 2021 | $4,981 | $424,430 | $110,000 | $314,430 |
| 2020 | $4,706 | $397,600 | $108,000 | $289,600 |
| 2019 | $4,670 | $394,600 | $105,000 | $289,600 |
| 2018 | $4,396 | $382,250 | $100,000 | $282,250 |
| 2017 | $4,319 | $372,000 | $100,000 | $272,000 |
| 2016 | $4,238 | $365,840 | $100,000 | $265,840 |
| 2015 | $3,857 | $345,620 | $90,000 | $255,620 |
| 2014 | $3,712 | $333,400 | $85,000 | $248,400 |
Mortgage History
| Date | Status | Loan Amount | Loan Type |
|---|---|---|---|
| Open | $557,750 | New Conventional | |
| Previous Owner | $271,000 | New Conventional |
Deed History
| Date | Type | Sale Price | Title Company |
|---|---|---|---|
| Deed | $575,000 | First American Title |
Similar Homes in the area
Source: Bright MLS
MLS Number: VAFX2197478
APN: 0781-13-0202
- 5711 Crownleigh Ct
- 5614 Stillwater Ct
- 5542 Hollins Ln
- 9769 Lakepointe Dr
- 5624 Rapid Run Ct
- 5619 Rapid Run Ct
- 9864 High Water Ct
- 9977 Whitewater Dr
- 5518 Kendrick Ln
- 5490 Lighthouse Ln
- 9338 Lee St
- 9615 Lincolnwood Dr
- 9322 Old Burke Lake Rd
- 9923 Wooden Dove Ct
- 5848 New England Woods Dr
- 9525 Kirkfield Rd
- 5476 Midship Ct
- 5912 New England Woods Dr
- 5302 Pommeroy Dr
- 5418 Lighthouse Ln
