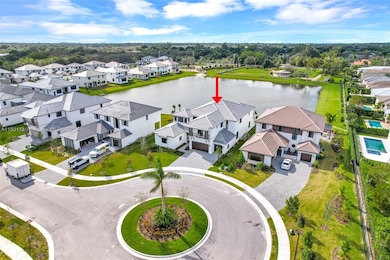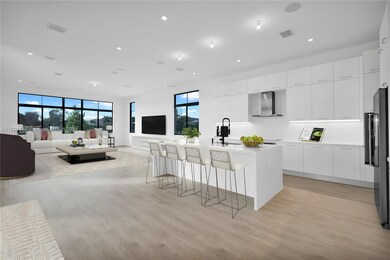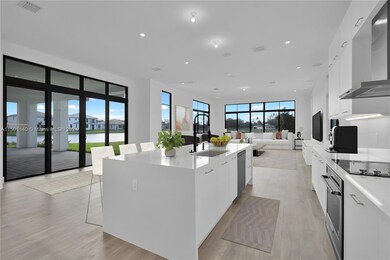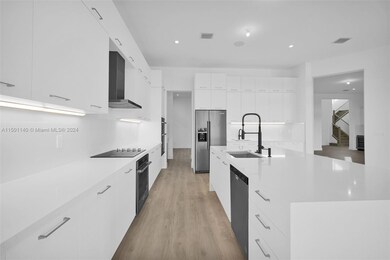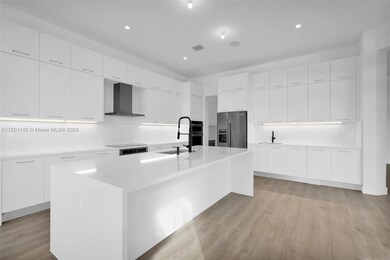
5735 SW 104th Terrace Cooper City, FL 33328
Estimated payment $15,014/month
Highlights
- Lake Front
- 1 Bedroom Guest House
- Sitting Area In Primary Bedroom
- Embassy Creek Elementary School Rated A
- New Construction
- Gated Community
About This Home
ENTERTAINING OFFERS! New Construction, best floor-plan in Cooper City Florida. The modern waterfront home is situated on a cul-de-sac , encompasses 6 beds, 5 baths, cabana bath, large loft, phenomenal family room which is open to the lux kitchen. Additional highlights include 11' ceilings, European-style cabinetry and quartz counter tops, walk-in pantry, hurricane impact windows & doors and a 3 car garage . The in-law suite with a private entrance provides for independent living space , while 8 security cameras and 35 speakers throughout the home ensure peace of mind and an immersive audio experience. The gated community entrance exudes elegance and prestige. Total sq.ft. 7,122. Seller will give 85K credit for the pool.
Listing Agent
BHHS EWM Realty Brokerage Email: Connie@ConnieCabral.com License #3106062

Home Details
Home Type
- Single Family
Est. Annual Taxes
- $2,515
Year Built
- Built in 2023 | New Construction
Lot Details
- 0.3 Acre Lot
- 65 Ft Wide Lot
- Lake Front
- East Facing Home
- Property is zoned A-1*
HOA Fees
- $325 Monthly HOA Fees
Parking
- 3 Car Attached Garage
- Driveway
- Open Parking
Home Design
- Tile Roof
- Concrete Block And Stucco Construction
Interior Spaces
- 5,780 Sq Ft Home
- 2-Story Property
- Vaulted Ceiling
- Entrance Foyer
- Family Room
- Formal Dining Room
- Loft
- Tile Flooring
- Lake Views
Kitchen
- Electric Range
- Microwave
- Dishwasher
- Cooking Island
- Disposal
Bedrooms and Bathrooms
- 6 Bedrooms
- Sitting Area In Primary Bedroom
- Main Floor Bedroom
- Primary Bedroom Upstairs
- Walk-In Closet
- In-Law or Guest Suite
- 5 Full Bathrooms
- Dual Sinks
- Separate Shower in Primary Bathroom
Laundry
- Laundry in Utility Room
- Dryer
- Washer
Home Security
- High Impact Windows
- High Impact Door
Outdoor Features
- Room in yard for a pool
- Patio
Additional Homes
- 1 Bedroom Guest House
- One Bathroom Guest House
- Guest House Includes Living Room
Schools
- Embassy Creek Elementary School
- Pioneer Middle School
- Cooper City High School
Utilities
- Central Heating and Cooling System
Listing and Financial Details
- Assessor Parcel Number 504131340120
Community Details
Overview
- Kingfisher Reserve Subdivision, Pegasus Floorplan
- The community has rules related to no recreational vehicles or boats, no trucks or trailers
Security
- Gated Community
Map
Home Values in the Area
Average Home Value in this Area
Tax History
| Year | Tax Paid | Tax Assessment Tax Assessment Total Assessment is a certain percentage of the fair market value that is determined by local assessors to be the total taxable value of land and additions on the property. | Land | Improvement |
|---|---|---|---|---|
| 2025 | $37,323 | $1,959,310 | $127,580 | $1,831,730 |
| 2024 | -- | $1,960,110 | $127,580 | $1,832,530 |
| 2023 | -- | $127,580 | $127,580 | -- |
| 2022 | -- | $1,650 | -- | -- |
Property History
| Date | Event | Price | Change | Sq Ft Price |
|---|---|---|---|---|
| 03/18/2025 03/18/25 | For Rent | $16,500 | 0.0% | -- |
| 02/18/2025 02/18/25 | Off Market | $16,500 | -- | -- |
| 02/18/2025 02/18/25 | For Rent | $16,500 | 0.0% | -- |
| 02/17/2025 02/17/25 | Price Changed | $2,599,000 | 0.0% | $450 / Sq Ft |
| 02/17/2025 02/17/25 | For Sale | $2,599,000 | 0.0% | $450 / Sq Ft |
| 02/13/2025 02/13/25 | Off Market | $16,500 | -- | -- |
| 02/13/2025 02/13/25 | Off Market | $2,885,000 | -- | -- |
| 01/13/2025 01/13/25 | Price Changed | $16,500 | -10.8% | $3 / Sq Ft |
| 12/26/2024 12/26/24 | For Rent | $18,500 | -99.4% | -- |
| 12/04/2024 12/04/24 | Under Contract | -- | -- | -- |
| 04/17/2024 04/17/24 | Price Changed | $2,885,000 | -2.2% | $499 / Sq Ft |
| 03/13/2024 03/13/24 | Price Changed | $2,950,000 | -1.7% | $510 / Sq Ft |
| 02/19/2024 02/19/24 | Price Changed | $3,000,000 | 0.0% | $519 / Sq Ft |
| 12/21/2023 12/21/23 | For Rent | $18,500 | 0.0% | -- |
| 12/21/2023 12/21/23 | For Sale | $3,200,000 | -- | $554 / Sq Ft |
Deed History
| Date | Type | Sale Price | Title Company |
|---|---|---|---|
| Special Warranty Deed | $2,177,900 | None Listed On Document |
Mortgage History
| Date | Status | Loan Amount | Loan Type |
|---|---|---|---|
| Previous Owner | $1,524,516 | New Conventional |
Similar Homes in the area
Source: MIAMI REALTORS® MLS
MLS Number: A11501140
APN: 50-41-31-34-0120
- 10215 SW 53rd St
- 10095 SW 55th Ln
- 10230 SW 56th St
- 10410 Ranchette Dr
- 10476 SW 52nd St
- 10410 SW 50th Place
- 10251 SW 58th St
- 5165 SW 95th Ave
- 10221 SW 50th Ct
- 5660 SW 99th Ln
- 10660 SW 55th St
- 10456 SW 57th Ct
- 9701 SW 55th Ct
- 9480 SW 51st St
- 5870 SW 99th Terrace
- 9428 SW 51st Ct
- 9432 SW 51st St
- 9711 SW 57th St
- 9705 SW 57th St
- 0 SW 103 Ave

