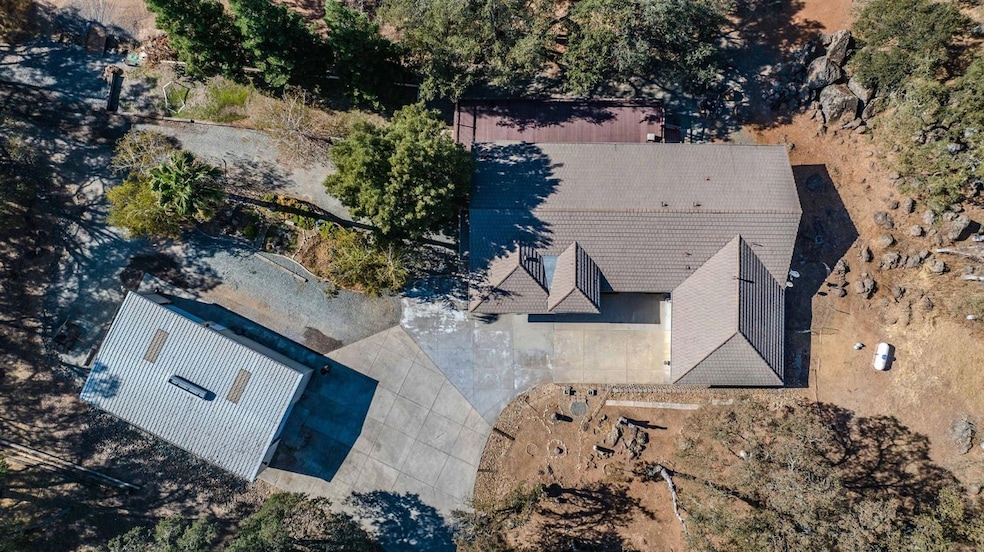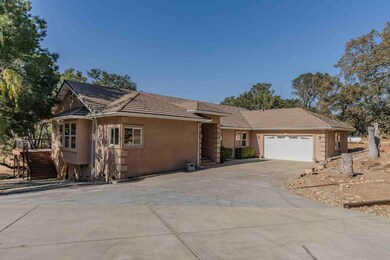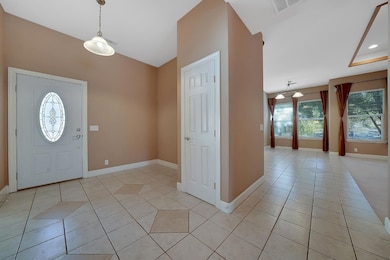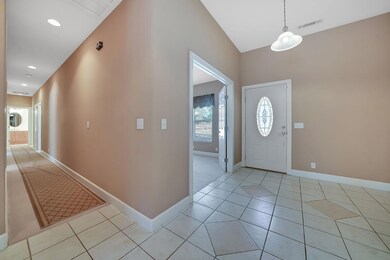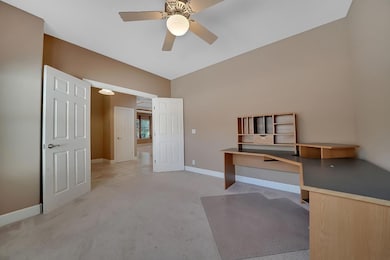
5736 Bergsma Ln Valley Springs, CA 95252
Highlights
- Mountain View
- Contemporary Architecture
- Granite Countertops
- Deck
- Corner Lot
- No HOA
About This Home
As of January 2025Custom built 2470 sq.ft. home on 3 acres that has been meticulously maintained and is offered on the market for the first time since built. Spacious 3 bedroom plus separate office area. Master suite has dual sinks, large walk-in closet, cultured marble walk-in shower with bench seat, linen closet. Kitchen has granite counters, island with sink with bar height seating, walk-in pantry, on demand hot water in main kitchen sink & more. Custom cabinets and shelving thru-out home. Living room with gas log stove. Large deck for entertaining -- with access from living room & master suite. Interior laundry room with lots of storage. Dual HVAC along with whole house fan. 30x50 metal shop with 2 roll-up doors, fully plumbed with sink & electrical. Storage shelves & cabinets included. Plenty of room for RV, boat & toys. Landscaped yard with grass area for kids to play complimented by a huge driveway with lots of parking available & a large welcoming front porch area. Located on quiet street, this property provides a serene & private setting. Minutes to 3 recreational lakes, golf course, shopping, restaurants and so much more. Too many amenities to list.
Last Buyer's Agent
Default zMember
zDefault Office
Home Details
Home Type
- Single Family
Est. Annual Taxes
- $5,439
Year Built
- Built in 2003
Lot Details
- 3.11 Acre Lot
- Corner Lot
- Sloped Lot
Parking
- 2 Car Attached Garage
Home Design
- Contemporary Architecture
- Tile Roof
- Concrete Perimeter Foundation
- Stucco
Interior Spaces
- 2,470 Sq Ft Home
- 1-Story Property
- Gas Log Fireplace
- Double Pane Windows
- Family Room
- Living Room with Fireplace
- Den
- Workshop
- Mountain Views
- Laundry Room
Kitchen
- Free-Standing Gas Range
- Microwave
- Dishwasher
- Kitchen Island
- Granite Countertops
- Disposal
Flooring
- Carpet
- Tile
Bedrooms and Bathrooms
- 3 Bedrooms
- 2 Full Bathrooms
Home Security
- Carbon Monoxide Detectors
- Fire and Smoke Detector
Outdoor Features
- Deck
- Separate Outdoor Workshop
Utilities
- Central Heating and Cooling System
- 220 Volts
- Propane
- Tankless Water Heater
- Septic Tank
Community Details
- No Home Owners Association
- Rancho Calaveras Subdivision
Listing and Financial Details
- Assessor Parcel Number 070008010
Map
Home Values in the Area
Average Home Value in this Area
Property History
| Date | Event | Price | Change | Sq Ft Price |
|---|---|---|---|---|
| 01/03/2025 01/03/25 | Sold | $725,000 | -4.5% | $294 / Sq Ft |
| 12/06/2024 12/06/24 | Pending | -- | -- | -- |
| 11/11/2024 11/11/24 | For Sale | $759,000 | 0.0% | $307 / Sq Ft |
| 11/01/2024 11/01/24 | Pending | -- | -- | -- |
| 09/25/2024 09/25/24 | For Sale | $759,000 | -- | $307 / Sq Ft |
Tax History
| Year | Tax Paid | Tax Assessment Tax Assessment Total Assessment is a certain percentage of the fair market value that is determined by local assessors to be the total taxable value of land and additions on the property. | Land | Improvement |
|---|---|---|---|---|
| 2023 | $5,439 | $468,226 | $44,716 | $423,510 |
| 2022 | $5,422 | $459,046 | $43,840 | $415,206 |
| 2021 | $4,915 | $450,046 | $42,981 | $407,065 |
| 2020 | $5,005 | $445,433 | $42,541 | $402,892 |
| 2019 | $5,175 | $436,700 | $41,707 | $394,993 |
| 2018 | $4,948 | $428,139 | $40,890 | $387,249 |
| 2017 | $3,648 | $314,000 | $25,000 | $289,000 |
| 2016 | $3,716 | $314,000 | $25,000 | $289,000 |
| 2015 | $3,699 | $314,000 | $25,000 | $289,000 |
| 2014 | -- | $284,000 | $25,000 | $259,000 |
Mortgage History
| Date | Status | Loan Amount | Loan Type |
|---|---|---|---|
| Open | $687,050 | New Conventional | |
| Closed | $687,050 | New Conventional | |
| Previous Owner | $29,000 | Credit Line Revolving | |
| Previous Owner | $232,000 | Unknown | |
| Previous Owner | $227,000 | Construction |
Deed History
| Date | Type | Sale Price | Title Company |
|---|---|---|---|
| Grant Deed | $725,000 | First American Title | |
| Grant Deed | $725,000 | First American Title | |
| Trustee Deed | -- | Smith & Johnson Law Apc | |
| Grant Deed | $31,500 | The Sterling Title Company |
Similar Homes in Valley Springs, CA
Source: Calaveras County Association of REALTORS®
MLS Number: 202401744
APN: 070-008-010-000
- 4241 Grisham Rd
- 6151 Baldwin St
- 4088 Bartelink Dr
- 6647 Cane Ln
- 5890 Rippon Rd
- 5694 Rippon Rd
- 41 Harding Rd Unit Acres
- 43 Harding Rd Unit Acres
- 5462 Cox Dr
- 5087 Bane Rd
- 6700 Harding Rd
- 3623 Hanley Dr
- 5940 Davidson Ct
- 6437 Crail Way
- 4766 Driver Rd
- 3474 Dunn Rd
- 6169 Garner Place
- 5015 Bane Rd
- 3328 Lazer Ct
- 6956 Baldwin St
