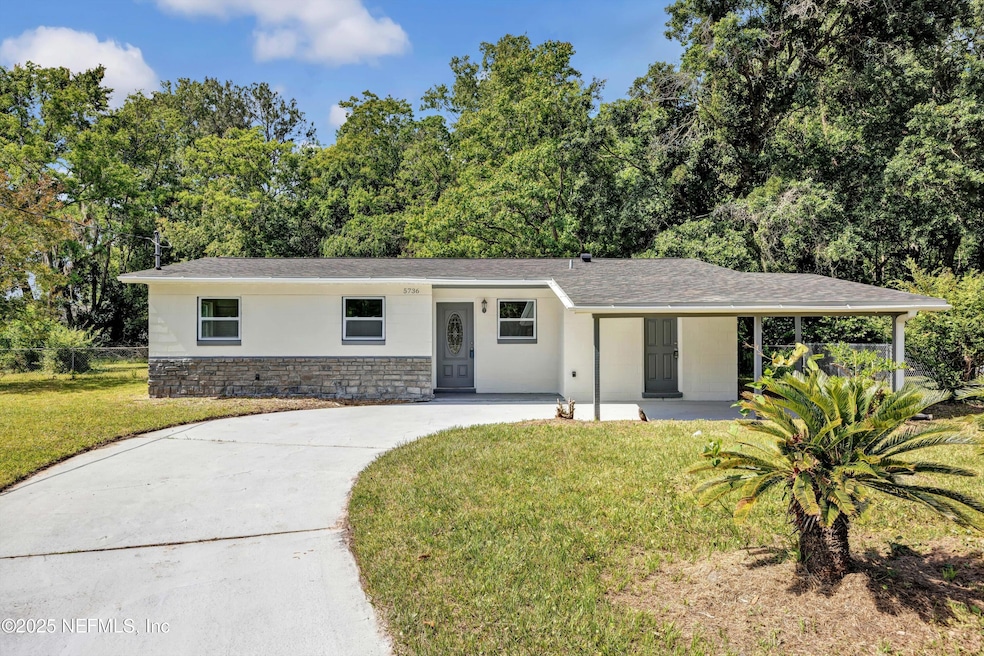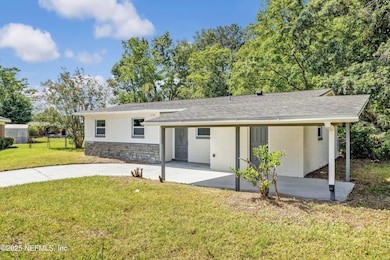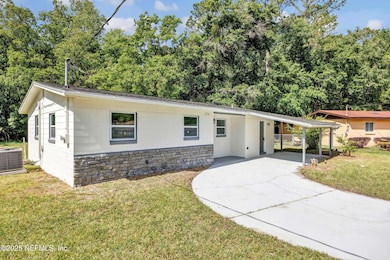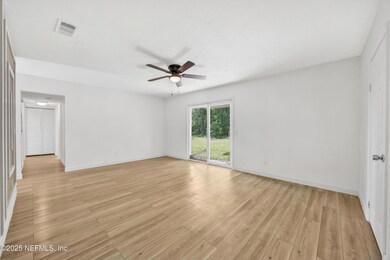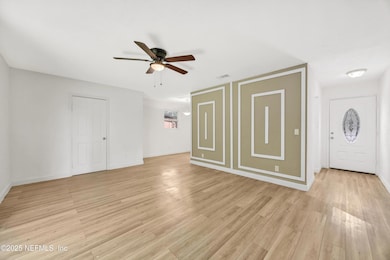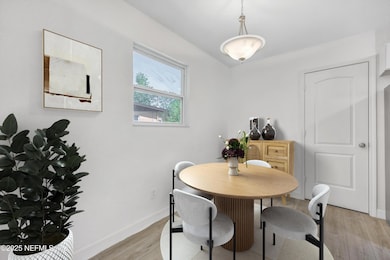
5736 Kinlock Ct Jacksonville, FL 32219
Cisco Gardens/Picketville NeighborhoodEstimated payment $1,366/month
Highlights
- Traditional Architecture
- Tankless Water Heater
- Central Heating and Cooling System
- No HOA
- Entrance Foyer
- 4-minute walk to J. Gardner Sams Memorial Park
About This Home
***Jaw-Dropping Renovation at 5736 Kinlock Court! Prepare to be impressed by this fully upgraded 3BR/2BA concrete block masterpiece on a generous 0.33-acre lot in a serene neighborhood. From the moment you arrive, you'll notice the attention to detail and quality craftsmanship that outshines anything else on the market.This home features a brand-new 2023 roof with gutters, updated plumbing, new electrical panel, HVAC & electrical systems (2022), tankless water heater, new windows, and a sleek sliding glass door. Inside, experience luxury vinyl plank flooring, a modern open-concept layout, and a stylish kitchen with stainless steel appliances designed to impress.Enjoy sun-drenched living spaces, designer-inspired bathrooms, and generously sized bedrooms. The covered carport and oversized backyard offer both comfort and versatility for outdoor living or future enhancements. Located near major highways, shopping, and dining—this home is a rare find, ideal for first- time buyers, savvy investors, or anyone craving quality and value.( Not all homes are created equalsee the difference. Schedule your private tour today!
Home Details
Home Type
- Single Family
Est. Annual Taxes
- $2,370
Year Built
- Built in 1964 | Remodeled
Lot Details
- 0.33 Acre Lot
- East Facing Home
Parking
- 1 Carport Space
Home Design
- Traditional Architecture
- Shingle Roof
- Concrete Siding
- Block Exterior
Interior Spaces
- 1,039 Sq Ft Home
- 1-Story Property
- Ceiling Fan
- Entrance Foyer
- Vinyl Flooring
- Microwave
Bedrooms and Bathrooms
- 3 Bedrooms
- 2 Full Bathrooms
- Shower Only
Schools
- Rufus E. Payne Elementary School
- Jean Ribault Middle School
- Jean Ribault High School
Utilities
- Central Heating and Cooling System
- Heat Pump System
- Tankless Water Heater
Community Details
- No Home Owners Association
- Carver Manor Subdivision
Listing and Financial Details
- Assessor Parcel Number 0418360000
Map
Home Values in the Area
Average Home Value in this Area
Tax History
| Year | Tax Paid | Tax Assessment Tax Assessment Total Assessment is a certain percentage of the fair market value that is determined by local assessors to be the total taxable value of land and additions on the property. | Land | Improvement |
|---|---|---|---|---|
| 2024 | $2,370 | $124,107 | $49,610 | $74,497 |
| 2023 | $2,167 | $110,535 | $36,080 | $74,455 |
| 2022 | $1,717 | $100,269 | $29,315 | $70,954 |
| 2021 | $1,540 | $77,603 | $20,295 | $57,308 |
| 2020 | $1,497 | $75,479 | $20,295 | $55,184 |
| 2019 | $1,466 | $75,321 | $20,295 | $55,026 |
| 2018 | $1,318 | $61,381 | $15,785 | $45,596 |
| 2017 | $1,289 | $59,105 | $11,726 | $47,379 |
| 2016 | $1,254 | $56,145 | $0 | $0 |
| 2015 | $589 | $45,469 | $0 | $0 |
| 2014 | $586 | $45,109 | $0 | $0 |
Property History
| Date | Event | Price | Change | Sq Ft Price |
|---|---|---|---|---|
| 04/19/2025 04/19/25 | For Sale | $209,500 | -- | $202 / Sq Ft |
Deed History
| Date | Type | Sale Price | Title Company |
|---|---|---|---|
| Public Action Common In Florida Clerks Tax Deed Or Tax Deeds Or Property Sold For Taxes | $111,200 | None Listed On Document |
Similar Homes in Jacksonville, FL
Source: realMLS (Northeast Florida Multiple Listing Service)
MLS Number: 2082603
APN: 041836-0000
- 5709 Boqueron Ct
- 6756 Gaspar Cir W
- 0 Hema Rd
- 6932 Welland Rd
- 6967 Welland Rd
- 7020 Richardson Rd
- 5676 Soutel Dr
- 7028 Lincoln Cir W
- 7145 Dostie Dr E
- 6946 W Virginia Ave
- 5015 Lincoln Cir N
- 7468 Queensgate Cir
- 7427 Queensgate Cir
- 7464 Queensgate Cir
- 7213 Dostie Dr E
- 7423 Queensgate Cir
- 7475 Queensgate Cir
- 7472 Queensgate Cir
- 7476 Queensgate Cir
- 7479 Queensgate Cir
