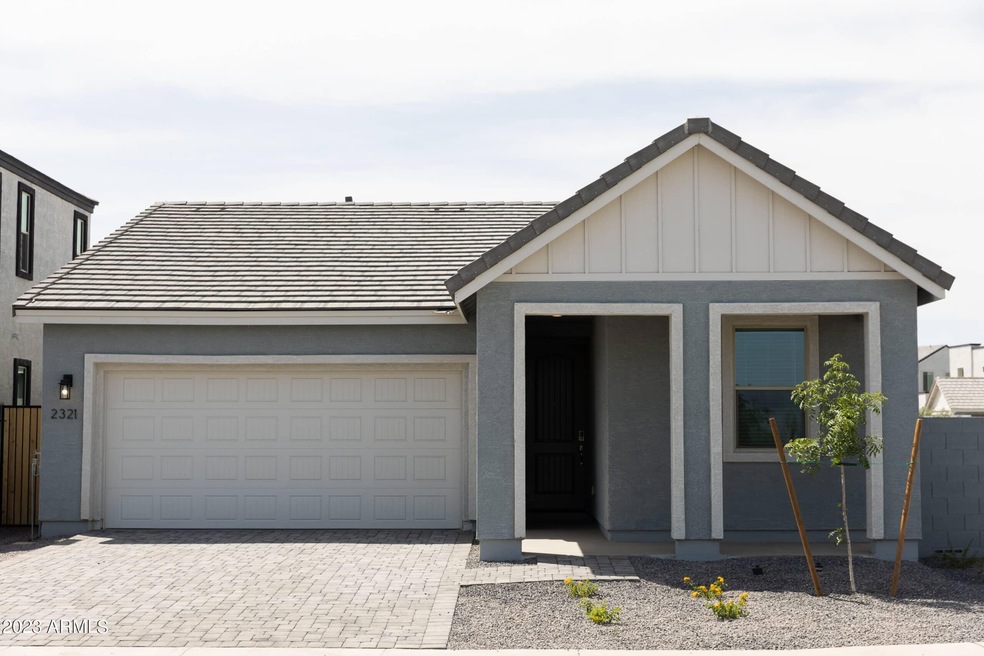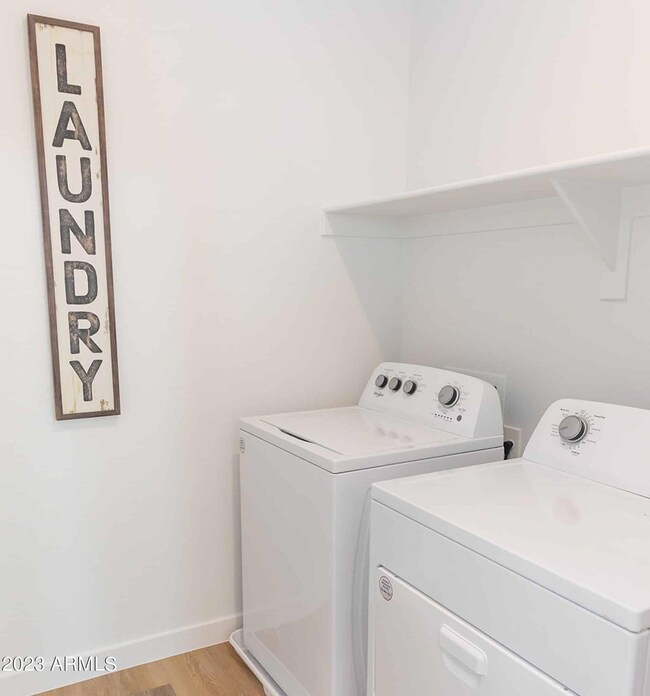
5736 S Daisy Patch Place Phoenix, AZ 85040
South Mountain NeighborhoodHighlights
- Contemporary Architecture
- Eat-In Kitchen
- Dual Vanity Sinks in Primary Bathroom
- Phoenix Coding Academy Rated A
- Double Pane Windows
- Cooling Available
About This Home
As of February 2025CHOOSE YOUR COMPLETED NEW BUILD. Multiple lots available! With only 25 homes it is an excellent community to meet neighbors or even consider moving more of the family. Experience much of the entertainment of the city while being minutes from South Mountain and multiple golf courses. Granite or quartz for countertops and luxury vinyl plank flooring and carpet throughout the homes. All appliances included and the garage is even equipped with the power for an Electric Vehicle. Top it off with a dog door for your furry friend! Minimal effort will be required to enjoy these homes with the finished back yard and the front yard landscaping that is maintained by the HOA. Come see what this community has to offer! (Photos are of model)
Home Details
Home Type
- Single Family
Est. Annual Taxes
- $2,258
Year Built
- Built in 2023
Lot Details
- 5,037 Sq Ft Lot
- Block Wall Fence
- Artificial Turf
- Front Yard Sprinklers
HOA Fees
- $100 Monthly HOA Fees
Parking
- 2 Car Garage
- Electric Vehicle Home Charger
Home Design
- Contemporary Architecture
- Wood Frame Construction
- Tile Roof
- Stucco
Interior Spaces
- 1,628 Sq Ft Home
- 1-Story Property
- Ceiling height of 9 feet or more
- Double Pane Windows
- Smart Home
Kitchen
- Eat-In Kitchen
- Built-In Microwave
- ENERGY STAR Qualified Appliances
- Kitchen Island
Flooring
- Carpet
- Vinyl
Bedrooms and Bathrooms
- 3 Bedrooms
- Primary Bathroom is a Full Bathroom
- 2 Bathrooms
- Dual Vanity Sinks in Primary Bathroom
- Bathtub With Separate Shower Stall
Accessible Home Design
- Accessible Hallway
Schools
- Nevitt Elementary School
- Connolly Middle School
- Mcclintock High School
Utilities
- Cooling Available
- Heating Available
- High Speed Internet
Community Details
- Association fees include ground maintenance, front yard maint
- Gud Community Manage Association, Phone Number (480) 635-1133
- Built by Alterro Builders
- Villas At Town Center Subdivision
Listing and Financial Details
- Tax Lot 14
- Assessor Parcel Number 123-16-109
Map
Home Values in the Area
Average Home Value in this Area
Property History
| Date | Event | Price | Change | Sq Ft Price |
|---|---|---|---|---|
| 02/24/2025 02/24/25 | Sold | $424,900 | 0.0% | $261 / Sq Ft |
| 01/28/2025 01/28/25 | Pending | -- | -- | -- |
| 01/27/2025 01/27/25 | For Sale | $424,900 | -- | $261 / Sq Ft |
Tax History
| Year | Tax Paid | Tax Assessment Tax Assessment Total Assessment is a certain percentage of the fair market value that is determined by local assessors to be the total taxable value of land and additions on the property. | Land | Improvement |
|---|---|---|---|---|
| 2025 | $2,258 | $20,777 | -- | -- |
| 2024 | $271 | $19,788 | -- | -- |
| 2023 | $271 | $4,845 | $4,845 | $0 |
| 2022 | $125 | $3,049 | $3,049 | $0 |
Mortgage History
| Date | Status | Loan Amount | Loan Type |
|---|---|---|---|
| Open | $339,950 | New Conventional |
Deed History
| Date | Type | Sale Price | Title Company |
|---|---|---|---|
| Special Warranty Deed | $424,900 | Pioneer Title Agency |
Similar Homes in the area
Source: Arizona Regional Multiple Listing Service (ARMLS)
MLS Number: 6817207
APN: 123-16-109
- 3434 E Southern Ave Unit 2
- 2527 E Southern Ave Unit 14
- 2613 E Lynne Ln
- 2834 E Fraktur Rd
- 5637 S 29th Place
- 2360 E Hidalgo Ave
- 2526 E Novak Way
- 2349 E Hidalgo Ave
- 2331 E Pecan Rd
- 5430 S 23rd Way
- 2315 E Pecan Rd
- 2314 E Hidalgo Ave
- 2307 E Pecan Rd Unit 2
- 2323 E Huntington Dr
- 2305 E Southern Ave
- 2438 E Atlanta Ave
- 2904 E Roeser Rd
- 2413 E Alta Vista Rd
- 13 E Saint Catherine Ave Unit 3
- 2440 E Saint Catherine Ave






