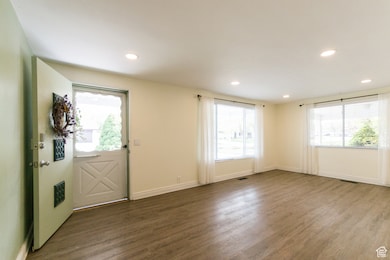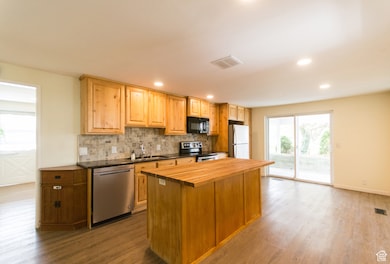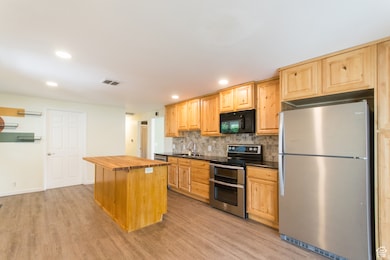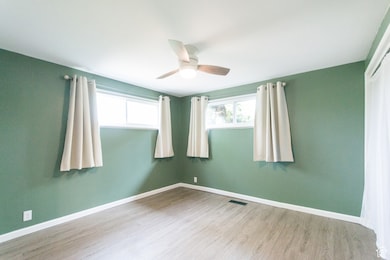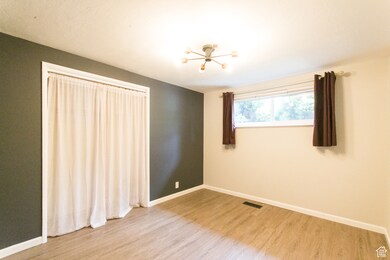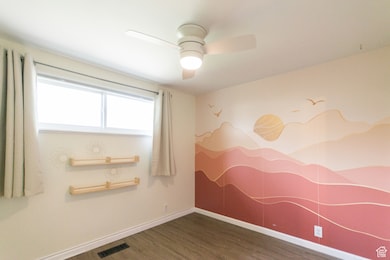
5736 S Lakeside Dr Murray, UT 84121
Estimated payment $3,053/month
Highlights
- RV or Boat Parking
- Fruit Trees
- Rambler Architecture
- Updated Kitchen
- Mountain View
- 4-minute walk to Woodstock Meadows Park
About This Home
Multiple offers received - offer deadline is 4pm on 04/23/2025. This charming rambler nestled on a corner lot offers true single-level living - everything is on the main floor with no steps, making it easy for everyone. Inside, you'll find fresh updates throughout, including new laminate flooring, updated windows, upgraded electrical and lighting, & newer roof, furnace, A/C, and water heater. The open-concept kitchen is perfect for gatherings, featuring granite countertops, a center island, and a double oven. Step outside and you'll see what really sets this home apart. The yard is a gardener's dream-beautifully landscaped with mature trees, flowering perennials, native wildflowers, culinary herbs, and fruit-producing peach and cherry trees. There's even a raspberry patch and a huge fenced garden area with rich, fertilized soil-thanks to years of having chickens on site. Thoughtfully placed walk-thru gates make it easy to move around the yard & gardens, and the oversized covered patio is ideal for relaxing or entertaining. There's also room to park your RV, boat, or extra vehicles along the north side of the lot. A large Tuff Shed offers extra storage and workspace, complete with a loft, extra shelving, and a workbench. The carport is wired for an EV charger. Located just two minutes from Woodstock Meadows Park, shopping, restaurants, and the grocery store, this home combines everyday comfort, thoughtful upgrades, and a truly special outdoor space.
Listing Agent
Michael Hooper
Hooper Homes Inc License #5464556
Home Details
Home Type
- Single Family
Est. Annual Taxes
- $2,224
Year Built
- Built in 1957
Lot Details
- 10,454 Sq Ft Lot
- Property is Fully Fenced
- Landscaped
- Corner Lot
- Fruit Trees
- Mature Trees
- Vegetable Garden
- Property is zoned Single-Family
Home Design
- Rambler Architecture
- Brick Exterior Construction
- Low Volatile Organic Compounds (VOC) Products or Finishes
Interior Spaces
- 1,222 Sq Ft Home
- 1-Story Property
- Ceiling Fan
- Double Pane Windows
- Blinds
- Sliding Doors
- Mountain Views
Kitchen
- Updated Kitchen
- Double Oven
- Free-Standing Range
- Microwave
- Granite Countertops
- Disposal
Bedrooms and Bathrooms
- 3 Main Level Bedrooms
Laundry
- Dryer
- Washer
Parking
- 2 Parking Spaces
- 2 Carport Spaces
- RV or Boat Parking
Eco-Friendly Details
- Manual Sprinklers System
Outdoor Features
- Covered patio or porch
- Storage Shed
- Outbuilding
Schools
- Woodstock Elementary School
- Bonneville Middle School
- Cottonwood High School
Utilities
- Evaporated cooling system
- SEER Rated 16+ Air Conditioning Units
- Forced Air Heating and Cooling System
- Natural Gas Connected
Community Details
- No Home Owners Association
- South Cottonwood Acres Subdivision
Listing and Financial Details
- Assessor Parcel Number 22-17-253-012
Map
Home Values in the Area
Average Home Value in this Area
Tax History
| Year | Tax Paid | Tax Assessment Tax Assessment Total Assessment is a certain percentage of the fair market value that is determined by local assessors to be the total taxable value of land and additions on the property. | Land | Improvement |
|---|---|---|---|---|
| 2023 | $2,223 | $334,500 | $252,800 | $81,700 |
| 2022 | $2,103 | $359,100 | $247,800 | $111,300 |
| 2021 | $1,881 | $284,000 | $190,600 | $93,400 |
| 2020 | $1,943 | $279,600 | $187,600 | $92,000 |
| 2019 | $1,812 | $253,400 | $117,600 | $135,800 |
| 2018 | $1,811 | $244,700 | $117,600 | $127,100 |
| 2017 | $1,540 | $232,700 | $117,600 | $115,100 |
| 2016 | $1,333 | $202,000 | $117,600 | $84,400 |
| 2015 | $1,433 | $202,200 | $165,000 | $37,200 |
| 2014 | $1,413 | $190,900 | $161,900 | $29,000 |
Property History
| Date | Event | Price | Change | Sq Ft Price |
|---|---|---|---|---|
| 04/24/2025 04/24/25 | Pending | -- | -- | -- |
| 04/17/2025 04/17/25 | For Sale | $514,950 | -- | $421 / Sq Ft |
Deed History
| Date | Type | Sale Price | Title Company |
|---|---|---|---|
| Special Warranty Deed | -- | Gateway Title Ins Agcy Llc | |
| Warranty Deed | -- | Integrated Title Ins Service | |
| Corporate Deed | -- | Backman Title Services | |
| Trustee Deed | $151,654 | Accommodation | |
| Interfamily Deed Transfer | -- | Hickman Land Title Co |
Mortgage History
| Date | Status | Loan Amount | Loan Type |
|---|---|---|---|
| Open | $200,000 | Credit Line Revolving | |
| Closed | $190,200 | New Conventional | |
| Previous Owner | $203,392 | New Conventional | |
| Previous Owner | $157,500 | New Conventional | |
| Previous Owner | $115,900 | New Conventional | |
| Previous Owner | $132,000 | Stand Alone Refi Refinance Of Original Loan |
Similar Homes in the area
Source: UtahRealEstate.com
MLS Number: 2078361
APN: 22-17-253-012-0000
- 5759 S Lakeside Dr
- 961 Hyland Lake Dr
- 976 Hyland Lake Dr
- 5727 S 920 E
- 932 E 5750 S
- 927 E 5650 S
- 1114 E Hyland Lake Dr
- 1171 E Hyland Lake Dr
- 5720 S 900 E Unit 9
- 5825 S Turner Dr
- 5750 S 900 E Unit 1
- 5760 S 900 E Unit 3
- 6061 S Bridges Ln
- 1055 Chevy Chase Cir
- 6109 S Vine Bend Ln
- 1321 E Farm Hill Dr
- 5415 S 1340 E
- 1415 E 5935 S
- 5712 S Waterbury Way Unit F
- 6190 S Moffat Farm Ln

