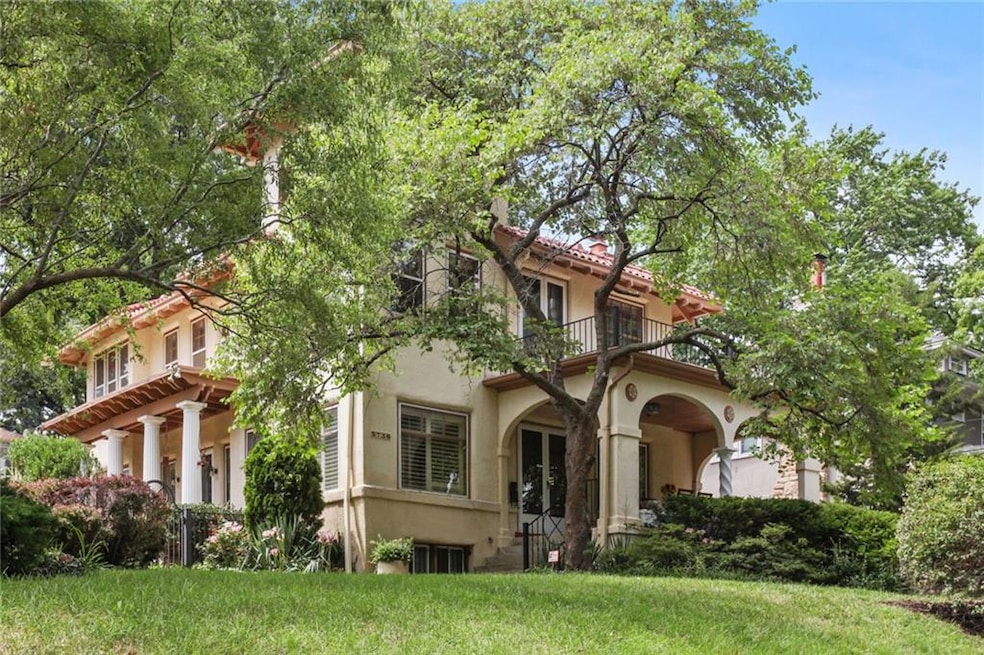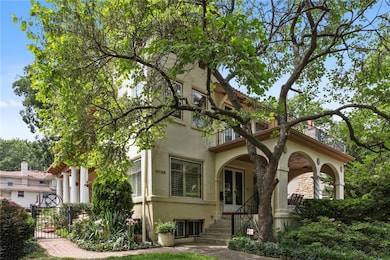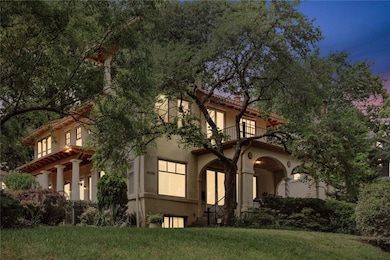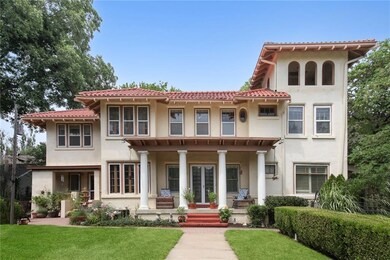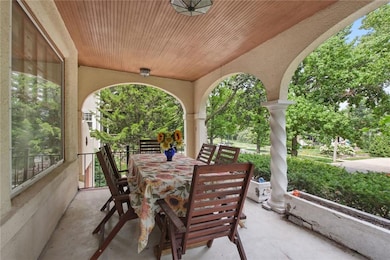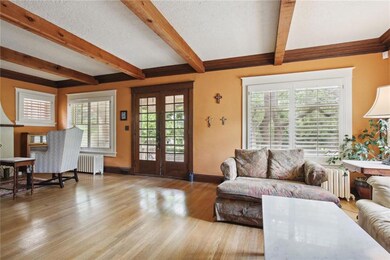
5736 Wyandotte St Kansas City, MO 64113
Wornall Homestead NeighborhoodHighlights
- 13,760 Sq Ft lot
- Whirlpool Bathtub
- Great Room
- Deck
- Corner Lot
- 4-minute walk to Brookside Triangle Park
About This Home
As of May 2024Welcome to a unique Mediterranean styled home.Feature in a historical homes book.Lovingly maintained over the years. The large front porch invites you into a bright, open living room w/ plantation shutters, fireplace & beautifully preserved woodwork. A large formal dining room w/ French doors open to the side patio.The breakfast area has tons of windows & the serving area has an abundance of cabinet & counter space. Steeped in Mediterranean tradition, the island kitchen is a chef's delight w/commercial refrigerator drawers, Wolf cooktop & Wolf Teppanyaki stainless griddle, a convection oven & microwave. A dramatic staircase leads you upstairs. The primary bedroom is large, bright and open, this huge room will fit all of your furniture. Attached to the primary bedroom is a very comfortable sitting area with windows all around. Between the bedroom & sitting area is another set of French doors leading out a large front deck-perfect for a quiet hideaway. The primary bath is generous w/separate shower & jetted tub. Also in the primary you will find 3 closets-very rare in a historic home. Additionally upstairs is a large secondary, en-suite bedroom,a generous 3rd bedroom,an additional bedroom/office and a hall bath with all of the historical charm of this special home. The stone foundation basement is dry & solid. This home has an oversized 2-car tandem garage w/additional storage located in the original coal room. This historic home sits on a double lot and is beautifully manicured. A generous side porch and rear patio area provide a perfect, private sanctuary. Complete stucco repair & paint have just been completed. The distinctive bell tower is eye catching and overlooks a tile roof with copper gutters. Recent upgrades include a sewer upgrade & line replacement, tankless water heater and upgraded electrical-all of the heavy lifting has been done. Minutes from Loose Park, the Plaza and Brookside-this historic, lovingly maintained oasis is truly a rare find.
Home Details
Home Type
- Single Family
Est. Annual Taxes
- $8,303
Year Built
- Built in 1912
Lot Details
- 0.32 Acre Lot
- East Facing Home
- Aluminum or Metal Fence
- Corner Lot
- Paved or Partially Paved Lot
Parking
- 2 Car Attached Garage
- Front Facing Garage
- Tandem Parking
- Garage Door Opener
Interior Spaces
- 3,062 Sq Ft Home
- 2-Story Property
- Ceiling Fan
- Wood Burning Fireplace
- Some Wood Windows
- Great Room
- Living Room with Fireplace
- Formal Dining Room
- Home Office
- Storm Windows
Kitchen
- Breakfast Room
- Cooktop
- Recirculated Exhaust Fan
- Dishwasher
- Kitchen Island
- Disposal
Bedrooms and Bathrooms
- 4 Bedrooms
- Walk-In Closet
- Whirlpool Bathtub
Laundry
- Laundry Room
- Laundry on main level
Basement
- Walk-Up Access
- Stone or Rock in Basement
Outdoor Features
- Deck
- Porch
Utilities
- Central Air
- Hot Water Heating System
Community Details
- No Home Owners Association
- Association fees include curbside recycling, trash
- Rockhill Heights Subdivision
Listing and Financial Details
- Assessor Parcel Number 30-830-13-10-00-0-00-000
- $0 special tax assessment
Map
Home Values in the Area
Average Home Value in this Area
Property History
| Date | Event | Price | Change | Sq Ft Price |
|---|---|---|---|---|
| 05/03/2024 05/03/24 | Sold | -- | -- | -- |
| 03/22/2024 03/22/24 | Pending | -- | -- | -- |
| 09/27/2016 09/27/16 | Sold | -- | -- | -- |
| 08/06/2016 08/06/16 | Pending | -- | -- | -- |
| 06/23/2016 06/23/16 | For Sale | $549,900 | -- | $165 / Sq Ft |
Tax History
| Year | Tax Paid | Tax Assessment Tax Assessment Total Assessment is a certain percentage of the fair market value that is determined by local assessors to be the total taxable value of land and additions on the property. | Land | Improvement |
|---|---|---|---|---|
| 2024 | $8,303 | $106,210 | $12,778 | $93,432 |
| 2023 | $8,303 | $106,210 | $13,623 | $92,587 |
| 2022 | $7,455 | $90,630 | $12,230 | $78,400 |
| 2021 | $7,429 | $90,630 | $12,230 | $78,400 |
| 2020 | $7,528 | $90,687 | $12,230 | $78,457 |
| 2019 | $7,372 | $90,687 | $12,230 | $78,457 |
| 2018 | $6,283 | $78,927 | $10,644 | $68,283 |
| 2017 | $6,283 | $78,927 | $10,644 | $68,283 |
| 2016 | $6,086 | $76,028 | $9,299 | $66,729 |
| 2014 | $5,984 | $74,537 | $9,116 | $65,421 |
Mortgage History
| Date | Status | Loan Amount | Loan Type |
|---|---|---|---|
| Previous Owner | $408,000 | Stand Alone Refi Refinance Of Original Loan | |
| Previous Owner | $75,000 | No Value Available |
Deed History
| Date | Type | Sale Price | Title Company |
|---|---|---|---|
| Deed | -- | Security 1St Title | |
| Warranty Deed | -- | Security 1St Title | |
| Quit Claim Deed | -- | None Listed On Document | |
| Warranty Deed | -- | None Available |
Similar Homes in Kansas City, MO
Source: Heartland MLS
MLS Number: 2477253
APN: 30-830-13-10-00-0-00-000
- 25 W 57th St
- 414 W 58th St
- 0 58th Terrace Unit HMS2445669
- 5902 Walnut St
- 600 W 57th St
- 421 W 59th Terrace
- 6034 Brookside Blvd
- 5740 Oak St
- 108 W 61st Terrace
- 411 W 61st St
- 410 E 59th St
- 800 W 57th Terrace
- 5635 Locust St
- 6106 McGee St
- 631 W 61st St
- 5622 Cherry St
- 5801 Ward Pkwy
- 1030 W 57th St
- 1015 Huntington Rd
- 6135 McGee St
