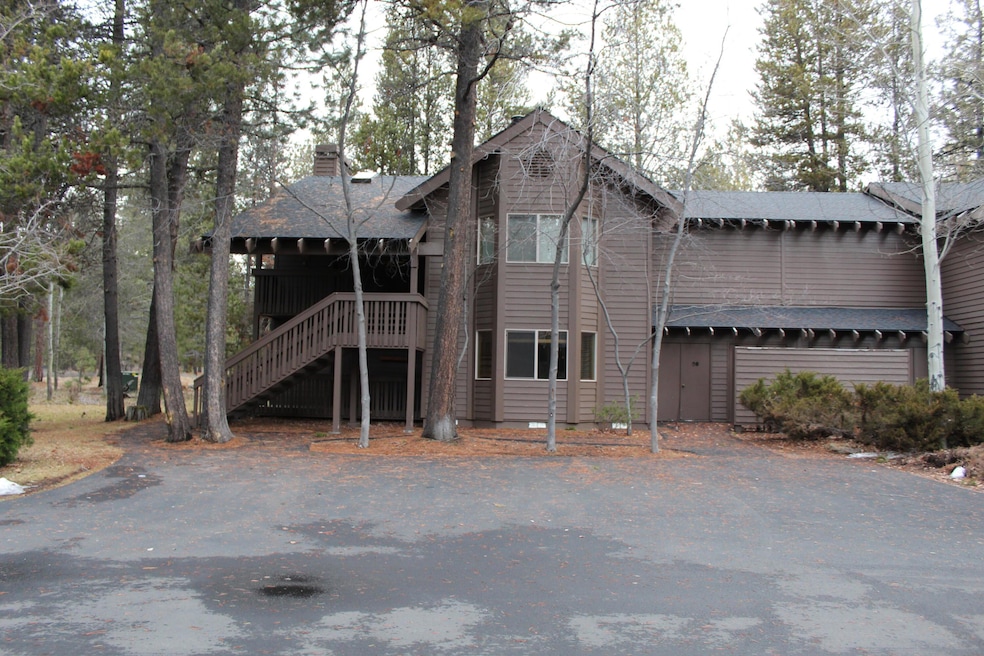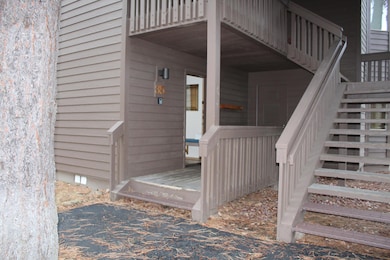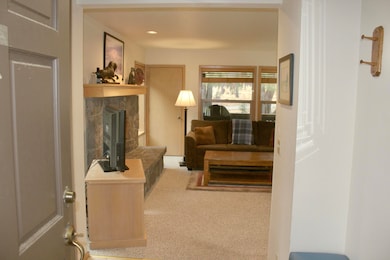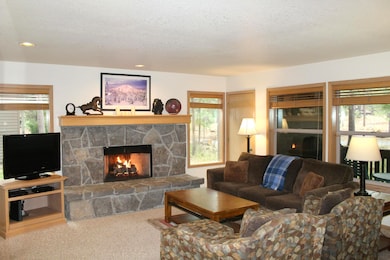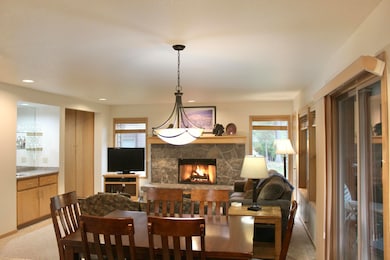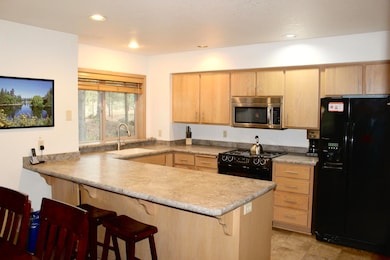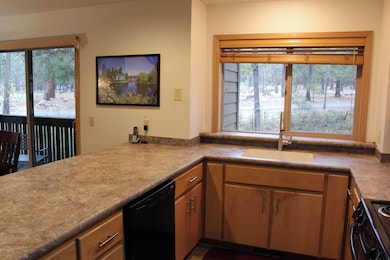
57383 Beaver Ridge Loop Unit 35-D2 Sunriver, OR 97707
Sunriver NeighborhoodEstimated payment $446/month
Highlights
- Spa
- Clubhouse
- Northwest Architecture
- Cascade Middle School Rated A-
- Deck
- Forest View
About This Home
This delightful single-level, downstairs condo offers comfort and convenience in the heart of Sunriver. The living area is cozy and inviting, and the kitchen provides ample counter space and storage. The primary bedroom features an en-suite bathroom, and the second bedroom is equally comfortable. Enjoy entertaining on the back deck, perfect for gatherings and relaxation. Onsite amenities include a sports court, clubhouse, hot tub, and seasonal swimming pool. Explore 40 miles of paved bike paths, ski at Mt. Bachelor, hike the Cascade Mountains, the Deschutes river has alot to offer with fishing, kayaking, swimming and floating. Not to adventures; enjoy shopping and dining at Sunriver Village. With 6 weeks of deeded use each year, this condo is perfect for seasonal getaways. Service dogs welcomed, Rentable condo. Smoking not permitted. Make this charming condo at The Ridge your gateway to outdoor adventure and relaxation!
Home Details
Home Type
- Single Family
Est. Annual Taxes
- $482
Year Built
- Built in 1989
Lot Details
- No Units Located Below
- 1 Common Wall
- Landscaped
- Native Plants
- Level Lot
- Front Yard Sprinklers
- Sprinklers on Timer
- Wooded Lot
- Property is zoned SURM, SURM
HOA Fees
- $297 Monthly HOA Fees
Parking
- No Garage
Property Views
- Forest
- Territorial
Home Design
- Northwest Architecture
- Stem Wall Foundation
- Frame Construction
- Composition Roof
Interior Spaces
- 1,346 Sq Ft Home
- 1-Story Property
- Wet Bar
- Gas Fireplace
- Double Pane Windows
- Vinyl Clad Windows
- Living Room with Fireplace
Kitchen
- Eat-In Kitchen
- Breakfast Bar
- Oven
- Range with Range Hood
- Microwave
- Dishwasher
- Disposal
Flooring
- Carpet
- Tile
- Vinyl
Bedrooms and Bathrooms
- 2 Bedrooms
- 2 Full Bathrooms
- Hydromassage or Jetted Bathtub
- Bathtub with Shower
Laundry
- Laundry Room
- Dryer
- Washer
Home Security
- Carbon Monoxide Detectors
- Fire and Smoke Detector
Pool
- Spa
- Outdoor Pool
Schools
- Three Rivers Elementary School
- Three Rivers Middle School
Utilities
- No Cooling
- Forced Air Heating System
- Heating System Uses Natural Gas
- Private Water Source
- Private Sewer
- Community Sewer or Septic
Additional Features
- Accessible Approach with Ramp
- Deck
Listing and Financial Details
- Exclusions: Items in owners closet
- Tenancy in Common
- Tax Lot 0035
- Assessor Parcel Number 179030
Community Details
Overview
- The Ridge Subdivision
- On-Site Maintenance
- Maintained Community
- Property is near a preserve or public land
Recreation
- Tennis Courts
- Sport Court
- Community Pool
- Park
- Trails
- Snow Removal
Additional Features
- Clubhouse
- Security Service
Map
Home Values in the Area
Average Home Value in this Area
Tax History
| Year | Tax Paid | Tax Assessment Tax Assessment Total Assessment is a certain percentage of the fair market value that is determined by local assessors to be the total taxable value of land and additions on the property. | Land | Improvement |
|---|---|---|---|---|
| 2024 | $963 | $263,920 | -- | $263,920 |
| 2023 | $955 | $256,240 | $0 | $256,240 |
| 2022 | $820 | $199,520 | $0 | $0 |
| 2021 | $695 | $248,800 | $0 | $0 |
| 2019 | $695 | $60,390 | $0 | $0 |
| 2018 | -- | $54,530 | $0 | $0 |
| 2017 | -- | $49,125 | $0 | $0 |
| 2016 | -- | $58,640 | $0 | $0 |
| 2015 | -- | $51,930 | $0 | $0 |
| 2014 | -- | $47,640 | $0 | $0 |
Property History
| Date | Event | Price | Change | Sq Ft Price |
|---|---|---|---|---|
| 09/25/2024 09/25/24 | Price Changed | $19,500 | -20.4% | $14 / Sq Ft |
| 08/28/2024 08/28/24 | Price Changed | $24,500 | -3.9% | $18 / Sq Ft |
| 11/16/2023 11/16/23 | For Sale | $25,500 | -- | $19 / Sq Ft |
Deed History
| Date | Type | Sale Price | Title Company |
|---|---|---|---|
| Warranty Deed | $15,500 | Amerititle | |
| Warranty Deed | $5,800 | First American Title | |
| Warranty Deed | $6,500 | Amerititle | |
| Warranty Deed | $15,000 | Amerititle | |
| Warranty Deed | $50,000 | Amerititle |
Similar Homes in Sunriver, OR
Source: Southern Oregon MLS
MLS Number: 220173994
APN: 179030
- 57385 Beaver Ridge Loop Unit 36C2
- 57393 Beaver Ridge Loop Unit 39A2
- 57376 Beaver Ridge Loop Unit 33C1
- 57367 Beaver Ridge Loop Unit 25B
- 57357 Beaver Ridge Loop Unit 22B1
- 57351 Beaver Ridge Loop Unit 19B1
- 57340 Beaver Ridge Loop Unit 17C2
- 57340 Beaver Dr Unit 17B2
- 57330 Beaver Ridge Loop Unit 14A2
- 57326 Beaver Ridge Loop Unit 12
- 57309 Red Fir Ln Unit Lot 20
- 57327 Beaver Ridge Loop Unit 6
- 57301 Beaver Ridge Loop Unit 10A2
- 57307 Beaver Ridge Loop Unit 7C
- 57317 Beaver Ridge Loop Unit 3
- 57321 Beaver Ridge Loop Unit 1C
- 18015 Diamond Peak Ln Unit 11
- 18072 Juniper Ln Unit 15
- 18076 Juniper Ln Unit 16
- 17819 15th Tee Ln
