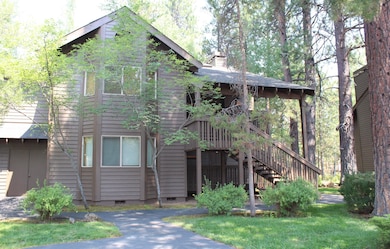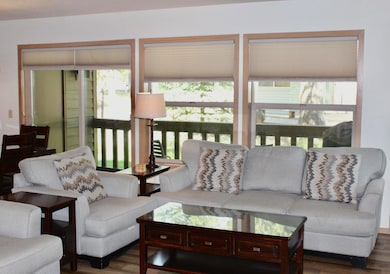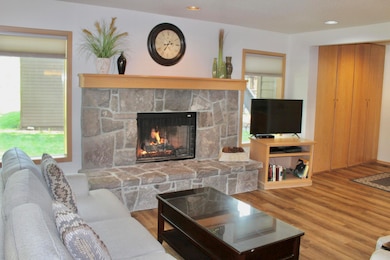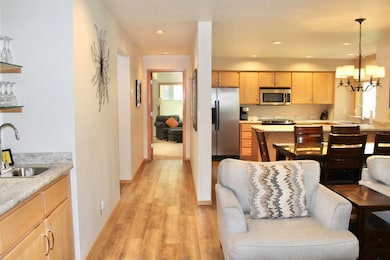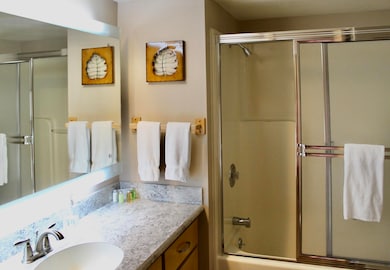
57393 Beaver Ridge Loop Unit 39A2 Sunriver, OR 97707
Sunriver NeighborhoodEstimated payment $499/month
Highlights
- Spa
- Open Floorplan
- Northwest Architecture
- Cascade Middle School Rated A-
- Clubhouse
- Forest View
About This Home
Seller has paid the HOA through June 2025 will be included w/Acceptable offer! Affordable Sunriver Gem: Discover the best value in Sunriver with this beautifully updated 2bed/2bath single level downstairs condo at The Ridge. Nestled amidst 40 miles of paved paths, you'll have easy access to all the area's attractions including SHARC, Sunriver Village, Deschutes River & Benham Falls. The Ridge boasts fantastic amenities: a sports court, clubhouse, year-round hot tub & seasonal swimming pool. Enjoy 6 weeks of Deeded ownership. Rentable. Service dogs welcomed. Smoking not permitted. Don't miss this opportunity to own a piece of Sunriver paradise at an unbeatable price!
Home Details
Home Type
- Single Family
Est. Annual Taxes
- $515
Year Built
- Built in 1990
Lot Details
- End Unit
- Landscaped
- Native Plants
- Level Lot
- Front and Back Yard Sprinklers
- Sprinklers on Timer
- Property is zoned SUSRM/AS, SUSRM/AS
HOA Fees
- $297 Monthly HOA Fees
Parking
- No Garage
Property Views
- Forest
- Territorial
Home Design
- Northwest Architecture
- Stem Wall Foundation
- Frame Construction
- Composition Roof
Interior Spaces
- 1,346 Sq Ft Home
- 1-Story Property
- Open Floorplan
- Wet Bar
- Gas Fireplace
- Double Pane Windows
- Great Room
- Living Room with Fireplace
Kitchen
- Breakfast Area or Nook
- Eat-In Kitchen
- Range with Range Hood
- Microwave
- Dishwasher
- Solid Surface Countertops
Flooring
- Bamboo
- Laminate
- Tile
- Vinyl
Bedrooms and Bathrooms
- 2 Bedrooms
- 2 Full Bathrooms
- Hydromassage or Jetted Bathtub
- Bathtub with Shower
Laundry
- Laundry Room
- Dryer
- Washer
Home Security
- Carbon Monoxide Detectors
- Fire and Smoke Detector
Accessible Home Design
- Accessible Bedroom
- Accessible Hallway
- Accessible Approach with Ramp
- Accessible Entrance
Pool
- Spa
Schools
- Three Rivers Elementary School
- Three Rivers Middle School
Utilities
- No Cooling
- Forced Air Heating System
- Heating System Uses Natural Gas
- Private Water Source
- Municipal Utilities District Sewer
- Sewer District
- Community Sewer or Septic
- Fiber Optics Available
- Cable TV Available
Listing and Financial Details
- Exclusions: Personal belongings in owner locked closets
- Tenancy in Common
- Tax Lot 77039
- Assessor Parcel Number 177038
Community Details
Overview
- The Ridge Subdivision
- Property is near a preserve or public land
Recreation
- Tennis Courts
- Pickleball Courts
- Sport Court
- Community Playground
- Community Pool
- Park
- Trails
- Snow Removal
Additional Features
- Clubhouse
- Security Service
Map
Home Values in the Area
Average Home Value in this Area
Tax History
| Year | Tax Paid | Tax Assessment Tax Assessment Total Assessment is a certain percentage of the fair market value that is determined by local assessors to be the total taxable value of land and additions on the property. | Land | Improvement |
|---|---|---|---|---|
| 2024 | $1,030 | $263,920 | -- | $263,920 |
| 2023 | $1,021 | $256,240 | $0 | $256,240 |
| 2022 | $884 | $199,520 | $0 | $0 |
| 2021 | $761 | $248,800 | $0 | $0 |
| 2020 | $935 | $248,800 | $0 | $0 |
| 2019 | $761 | $60,390 | $0 | $0 |
| 2018 | -- | $54,530 | $0 | $0 |
| 2017 | -- | $49,125 | $0 | $0 |
| 2016 | -- | $58,640 | $0 | $0 |
| 2015 | -- | $51,930 | $0 | $0 |
| 2014 | -- | $47,640 | $0 | $0 |
Property History
| Date | Event | Price | Change | Sq Ft Price |
|---|---|---|---|---|
| 08/14/2024 08/14/24 | For Sale | $28,500 | -- | $21 / Sq Ft |
Deed History
| Date | Type | Sale Price | Title Company |
|---|---|---|---|
| Warranty Deed | -- | None Listed On Document | |
| Warranty Deed | $11,500 | First American Title | |
| Warranty Deed | $10,000 | First American Title | |
| Interfamily Deed Transfer | -- | None Available | |
| Warranty Deed | $9,000 | Amerititle | |
| Warranty Deed | $4,000 | Amerititle | |
| Warranty Deed | $37,000 | First Amer Title Ins Co Or |
Mortgage History
| Date | Status | Loan Amount | Loan Type |
|---|---|---|---|
| Previous Owner | $31,000 | Seller Take Back |
Similar Homes in Sunriver, OR
Source: Central Oregon Association of REALTORS®
MLS Number: 220188232
APN: 177038
- 57383 Beaver Ridge Loop Unit 35-D2
- 57385 Beaver Ridge Loop Unit 36C2
- 57367 Beaver Ridge Loop Unit 25B
- 57393 Beaver Ridge Loop Unit 39A2
- 57357 Beaver Ridge Loop Unit 22B1
- 57351 Beaver Ridge Loop Unit 19B1
- 57340 Beaver Ridge Loop Unit 17C2
- 57340 Beaver Dr Unit 17B2
- 57330 Beaver Ridge Loop Unit 14A2
- 57326 Beaver Ridge Loop Unit 12
- 57327 Beaver Ridge Loop Unit 6
- 57301 Beaver Ridge Loop Unit 10A2
- 57307 Beaver Ridge Loop Unit 7C
- 57317 Beaver Ridge Loop Unit 3
- 57321 Beaver Ridge Loop Unit 1C
- 18015 Diamond Peak Ln Unit 11
- 18072 Juniper Ln Unit 15
- 18076 Juniper Ln Unit 16
- 17819 15th Tee Ln
- 17884 Flat Top Ln

